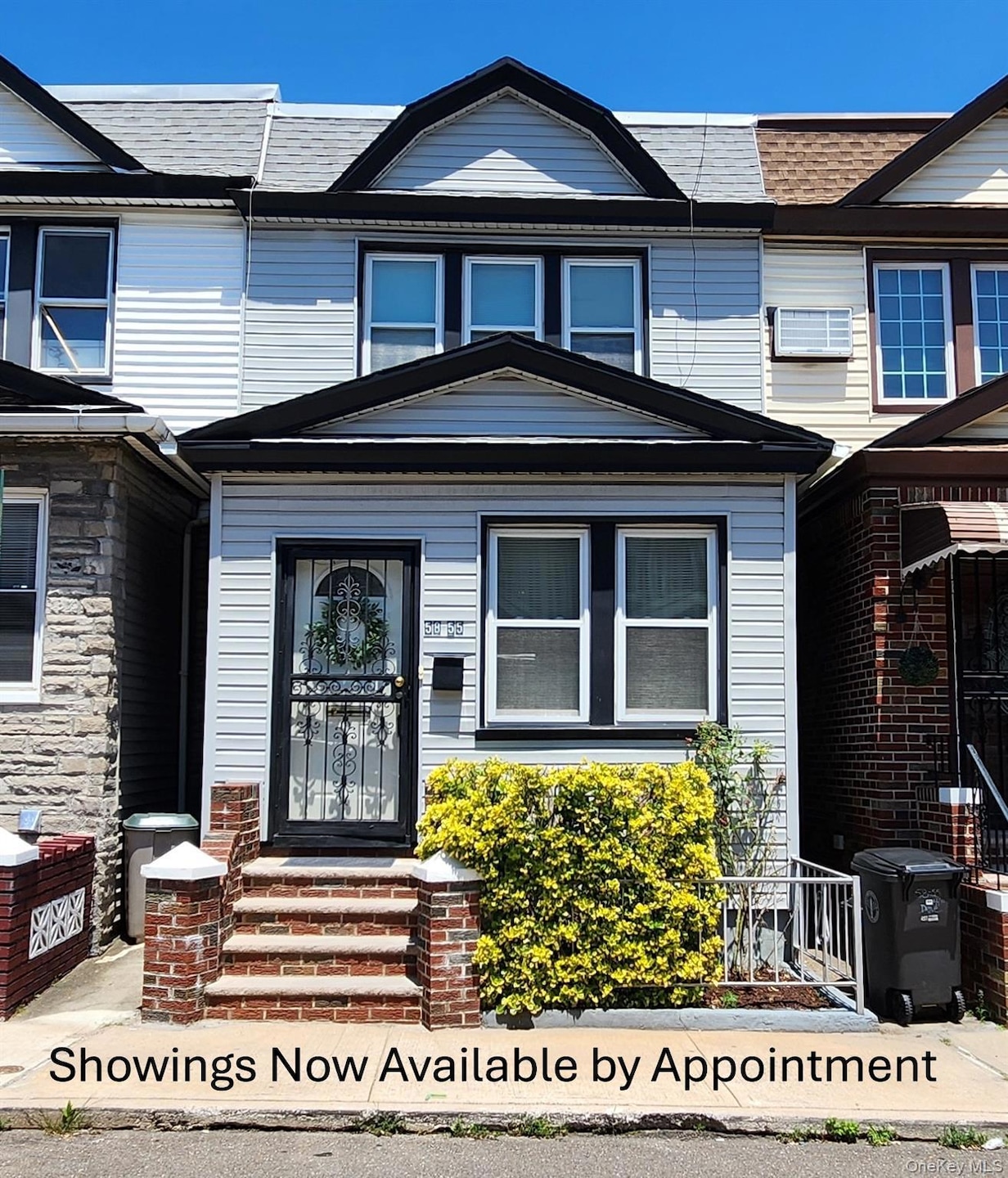5855 41st Dr Woodside, NY 11377
Woodside NeighborhoodEstimated payment $5,506/month
Highlights
- Traditional Architecture
- 4-minute walk to Woodside-61 Street
- Formal Dining Room
- P.S. 11 Kathryn Phelan Rated A-
- Wood Flooring
- Eat-In Kitchen
About This Home
Welcome to Woodside. This well-maintained home is within walking distance to NYC Subway & LIRR, local shops and supermarkets. Featuring three bedrooms, full bathroom, formal dining room, kitchen and pantry area. Featuring Hardwood floors, Burnham gas boiler and a Bradford gas water heater. The basement contains a large cedar lined closet, laundry area washer/dryer, storage and ample space for an exercise room or a home office. The backyard has a deck for your BBQ grilling and area for an herb garden.
Listing Agent
Realty 123 Inc Brokerage Phone: 631-766-5959 License #10311200818 Listed on: 06/27/2025
Home Details
Home Type
- Single Family
Est. Annual Taxes
- $6,031
Year Built
- Built in 1920
Lot Details
- 1,110 Sq Ft Lot
- Lot Dimensions are 15x74
- South Facing Home
- Back Yard Fenced
Parking
- On-Street Parking
Home Design
- Traditional Architecture
- Frame Construction
Interior Spaces
- 1,190 Sq Ft Home
- 2-Story Property
- Ceiling Fan
- Double Pane Windows
- Entrance Foyer
- Formal Dining Room
- Partially Finished Basement
- Basement Storage
- Eat-In Kitchen
Flooring
- Wood
- Carpet
Bedrooms and Bathrooms
- 3 Bedrooms
- 1 Full Bathroom
Laundry
- Dryer
- Washer
Schools
- Ps 11 Kathryn Phelan Elementary School
- Is 230 Middle School
- William Cullen Bryant High School
Utilities
- Cooling System Mounted To A Wall/Window
- Heating System Uses Natural Gas
- Phone Available
- Cable TV Available
Listing and Financial Details
- Legal Lot and Block 162 / 1332
- Assessor Parcel Number 01332-0162
Map
Home Values in the Area
Average Home Value in this Area
Tax History
| Year | Tax Paid | Tax Assessment Tax Assessment Total Assessment is a certain percentage of the fair market value that is determined by local assessors to be the total taxable value of land and additions on the property. | Land | Improvement |
|---|---|---|---|---|
| 2025 | $2,086 | $30,025 | $7,029 | $22,996 |
| 2024 | $2,190 | $28,373 | $7,283 | $21,090 |
| 2023 | $2,091 | $27,086 | $6,321 | $20,765 |
| 2022 | $1,916 | $55,380 | $13,260 | $42,120 |
| 2021 | $2,055 | $53,460 | $13,260 | $40,200 |
| 2020 | $588 | $46,380 | $13,260 | $33,120 |
| 2019 | $4,287 | $39,720 | $13,260 | $26,460 |
| 2018 | $1,642 | $22,572 | $9,878 | $12,694 |
| 2017 | $1,545 | $21,496 | $8,320 | $13,176 |
| 2016 | $1,528 | $21,496 | $8,320 | $13,176 |
| 2015 | $784 | $20,851 | $11,637 | $9,214 |
| 2014 | $784 | $19,704 | $13,190 | $6,514 |
Property History
| Date | Event | Price | Change | Sq Ft Price |
|---|---|---|---|---|
| 09/12/2025 09/12/25 | Pending | -- | -- | -- |
| 08/14/2025 08/14/25 | Price Changed | $939,000 | -3.7% | $789 / Sq Ft |
| 06/27/2025 06/27/25 | For Sale | $975,000 | -- | $819 / Sq Ft |
Source: OneKey® MLS
MLS Number: 877753
APN: 01332-0162
- 58-55 41st Dr
- 58-57 41st Dr
- 40-22 61st St Unit 3N
- 40-22 61st St Unit 2F
- 40-22 61st St Unit 3E
- 40-22 61st St Unit 1G
- 40-22 61st St Unit 5C
- 40-22 61st St Unit 2D
- 58-11 43rd Ave Unit 1A
- 59-11 Queens Blvd Unit 5H
- 59-11 Queens Blvd Unit 6 O
- 59-11 Queens Blvd Unit 4P
- 49-08/10 Queens Blvd
- 12C Plan at Centric
- 2E Plan at Centric
- 5F Plan at Centric
- 9F Plan at Centric
- 7D Plan at Centric
- 7E Plan at Centric
- 10D Plan at Centric







