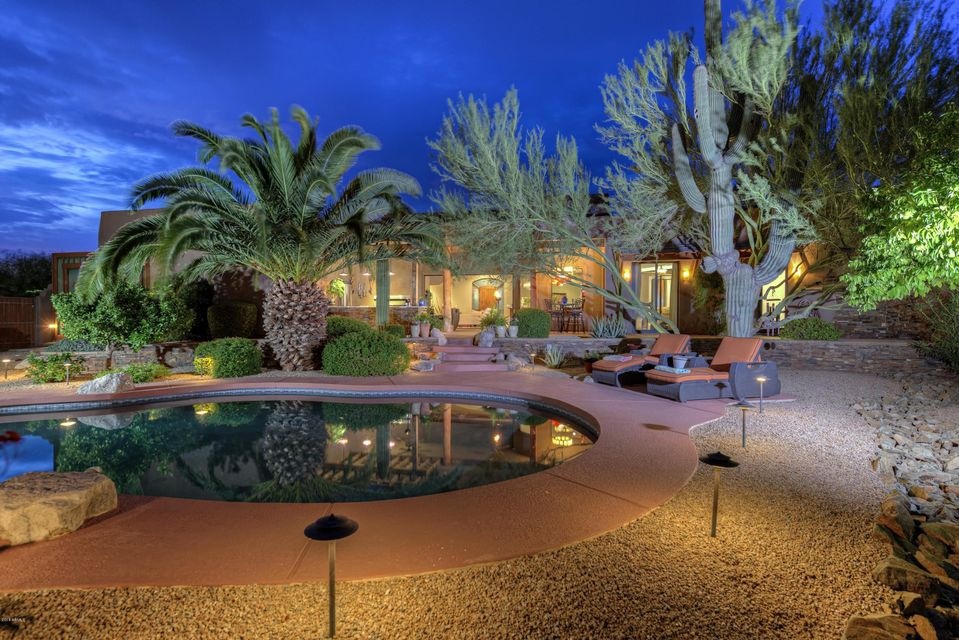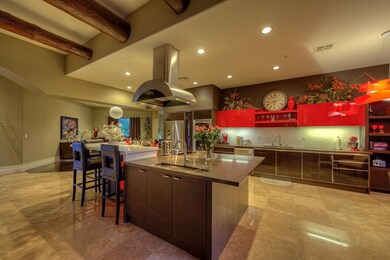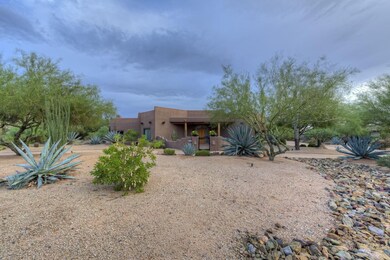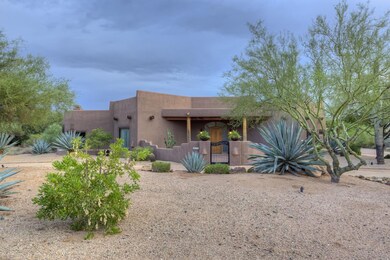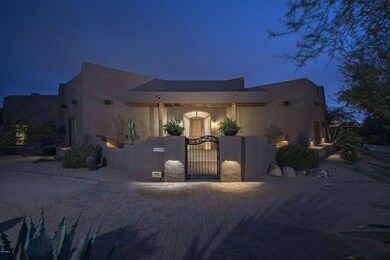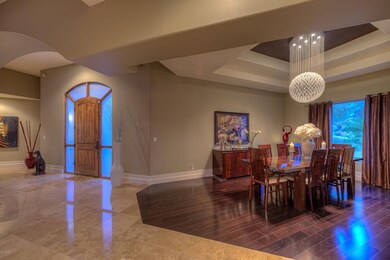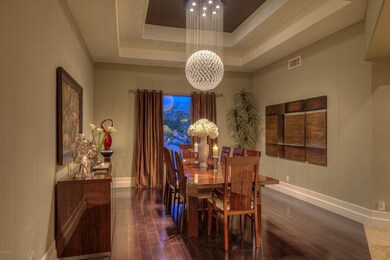
5855 E Quail Track Dr Scottsdale, AZ 85266
Desert Foothills NeighborhoodHighlights
- Equestrian Center
- Play Pool
- Contemporary Architecture
- Sonoran Trails Middle School Rated A-
- Mountain View
- Family Room with Fireplace
About This Home
As of August 2021This ''jewel in the desert'' is a one-of-a-kind custom home remodeled to reflect the current contemporary trends of our market! Situated on a 1.11 acre lot in the heart of Scottsdale, this property has room to add a guest house or horse facility & offers abundant privacy! The backyard oasis features a Pebble Tec pool w/deck area, custom outdoor kitchen, several sitting areas & lush tropical vegetation. Upon entry from the front courtyard, you enter a large family room w/electric retractable patio door to provide for indoor-outdoor living, a custom fireplace & large vegas in ceiling! The gourmet kitchen features Scavolini cabinetry, stainless steel designer appliances, ceramic tile backsplash & travertine flooring. Formal dining room features maple wood flooring & crystal chandelier. The quaint master suite details rope lighting in the ceiling and a private entrance to the backyard. The master bath is exquisite w/a custom chandelier, glass countertops, white ceramic vessel sinks, NeoRest Toto toilet, Jacuzzi air tub, glass tiles to accent the tub wall and a large dressing room/closet w/3-way mirror! All bathrooms have been updated & have Toto toiletss and secondary bedrooms have bamboo wood floors. Roof was resealed in 2016. Two AC units (16 SEER) installed. New Fleetwood windows installed on south side of home, including electric retractable pocket door in family room! Located minutes from dining, shopping, golf courses, world-renowned resorts & more!!
Last Agent to Sell the Property
Russ Lyon Sotheby's International Realty License #BR535121000 Listed on: 10/01/2016

Home Details
Home Type
- Single Family
Est. Annual Taxes
- $2,331
Year Built
- Built in 1996
Lot Details
- 1.11 Acre Lot
- Desert faces the front and back of the property
- Block Wall Fence
- Front and Back Yard Sprinklers
- Sprinklers on Timer
- Private Yard
Parking
- 3 Car Direct Access Garage
- Garage Door Opener
- Circular Driveway
Home Design
- Contemporary Architecture
- Santa Fe Architecture
- Wood Frame Construction
- Built-Up Roof
- Foam Roof
- Stucco
Interior Spaces
- 2,942 Sq Ft Home
- 1-Story Property
- Ceiling Fan
- Double Pane Windows
- Low Emissivity Windows
- Family Room with Fireplace
- 2 Fireplaces
- Living Room with Fireplace
- Mountain Views
Kitchen
- Eat-In Kitchen
- Breakfast Bar
- Built-In Microwave
- Dishwasher
- Kitchen Island
- Granite Countertops
Flooring
- Wood
- Stone
Bedrooms and Bathrooms
- 3 Bedrooms
- Walk-In Closet
- Remodeled Bathroom
- Primary Bathroom is a Full Bathroom
- 2.5 Bathrooms
- Dual Vanity Sinks in Primary Bathroom
- Hydromassage or Jetted Bathtub
- Bathtub With Separate Shower Stall
Laundry
- Laundry in unit
- Dryer
- Washer
Home Security
- Security System Owned
- Smart Home
- Fire Sprinkler System
Outdoor Features
- Play Pool
- Covered Patio or Porch
- Outdoor Storage
- Built-In Barbecue
Schools
- Desert Sun Academy Elementary School
- Sonoran Trails Middle School
- Cactus Shadows High School
Utilities
- Refrigerated Cooling System
- Zoned Heating
- Water Filtration System
- Water Softener
- Septic Tank
- High Speed Internet
Additional Features
- No Interior Steps
- Equestrian Center
Listing and Financial Details
- Tax Lot 1
- Assessor Parcel Number 212-11-077-A
Community Details
Overview
- No Home Owners Association
- Custom
Recreation
- Horse Trails
Ownership History
Purchase Details
Home Financials for this Owner
Home Financials are based on the most recent Mortgage that was taken out on this home.Purchase Details
Home Financials for this Owner
Home Financials are based on the most recent Mortgage that was taken out on this home.Purchase Details
Home Financials for this Owner
Home Financials are based on the most recent Mortgage that was taken out on this home.Purchase Details
Home Financials for this Owner
Home Financials are based on the most recent Mortgage that was taken out on this home.Purchase Details
Home Financials for this Owner
Home Financials are based on the most recent Mortgage that was taken out on this home.Similar Homes in Scottsdale, AZ
Home Values in the Area
Average Home Value in this Area
Purchase History
| Date | Type | Sale Price | Title Company |
|---|---|---|---|
| Warranty Deed | $1,200,000 | Chicago Title Agency Inc | |
| Warranty Deed | $695,000 | Security Title Agency Inc | |
| Warranty Deed | $650,000 | Security Title Agency | |
| Warranty Deed | $445,000 | First American Title Ins Co | |
| Warranty Deed | $287,000 | Stewart Title & Trust |
Mortgage History
| Date | Status | Loan Amount | Loan Type |
|---|---|---|---|
| Open | $548,250 | New Conventional | |
| Previous Owner | $500,000 | Adjustable Rate Mortgage/ARM | |
| Previous Owner | $385,000 | New Conventional | |
| Previous Owner | $520,000 | Unknown | |
| Previous Owner | $112,000 | Credit Line Revolving | |
| Previous Owner | $322,700 | New Conventional | |
| Previous Owner | $145,000 | New Conventional |
Property History
| Date | Event | Price | Change | Sq Ft Price |
|---|---|---|---|---|
| 08/25/2021 08/25/21 | Sold | $1,200,000 | -7.6% | $408 / Sq Ft |
| 07/22/2021 07/22/21 | Pending | -- | -- | -- |
| 04/03/2021 04/03/21 | For Sale | $1,299,000 | +86.9% | $442 / Sq Ft |
| 09/29/2017 09/29/17 | Sold | $695,000 | -4.8% | $236 / Sq Ft |
| 06/24/2017 06/24/17 | Price Changed | $729,900 | -4.6% | $248 / Sq Ft |
| 03/25/2017 03/25/17 | Price Changed | $765,000 | -2.5% | $260 / Sq Ft |
| 02/15/2017 02/15/17 | Price Changed | $785,000 | -3.1% | $267 / Sq Ft |
| 01/16/2017 01/16/17 | Price Changed | $810,000 | -1.8% | $275 / Sq Ft |
| 10/01/2016 10/01/16 | For Sale | $825,000 | -- | $280 / Sq Ft |
Tax History Compared to Growth
Tax History
| Year | Tax Paid | Tax Assessment Tax Assessment Total Assessment is a certain percentage of the fair market value that is determined by local assessors to be the total taxable value of land and additions on the property. | Land | Improvement |
|---|---|---|---|---|
| 2025 | $2,510 | $57,852 | -- | -- |
| 2024 | $3,047 | $55,097 | -- | -- |
| 2023 | $3,047 | $73,020 | $14,600 | $58,420 |
| 2022 | $2,936 | $55,860 | $11,170 | $44,690 |
| 2021 | $3,188 | $51,460 | $10,290 | $41,170 |
| 2020 | $3,131 | $46,550 | $9,310 | $37,240 |
| 2019 | $3,037 | $46,410 | $9,280 | $37,130 |
| 2018 | $2,954 | $44,370 | $8,870 | $35,500 |
| 2017 | $2,466 | $43,270 | $8,650 | $34,620 |
| 2016 | $2,452 | $42,400 | $8,480 | $33,920 |
| 2015 | $2,331 | $40,800 | $8,160 | $32,640 |
Agents Affiliated with this Home
-
R
Seller's Agent in 2021
Robert Nathan
Engel & Voelkers Scottsdale
-
Kristopher Schatzberg

Seller Co-Listing Agent in 2021
Kristopher Schatzberg
Engel & Voelkers Scottsdale
(602) 284-8485
1 in this area
21 Total Sales
-
Jennifer Boynton

Buyer's Agent in 2021
Jennifer Boynton
Silverleaf Realty
(847) 602-3030
3 in this area
98 Total Sales
-
Debbie Sinagoga

Seller's Agent in 2017
Debbie Sinagoga
Russ Lyon Sotheby's International Realty
(480) 703-2299
3 in this area
138 Total Sales
-
I. Jay Bernstein

Buyer's Agent in 2017
I. Jay Bernstein
Evolve Realty, LLC
(602) 315-6945
37 Total Sales
Map
Source: Arizona Regional Multiple Listing Service (ARMLS)
MLS Number: 5505023
APN: 212-11-077A
- 5740 E Bent Tree Dr
- 26807 N 56th St
- 5851 E Hedgehog Place
- 6288 E Red Bird Cir
- 5712 E Blue Sky Dr
- 6293 E Red Bird Cir
- 5694 E Greythorn Dr
- 6301 E Bent Tree Dr
- 6450 E Monterra Way
- 28602 N 58th St
- 27211 N 67th St Unit B2
- 6612 E Blue Sky Dr
- 6626 E Oberlin Way
- 27207 N 67th St Unit B1
- 5911 E Peak View Rd
- 5630 E Peak View Rd
- 27632 N 68th Place
- 26827 N 68th St
- 5133 E Juana Ct
- 27901 N 68th Place
