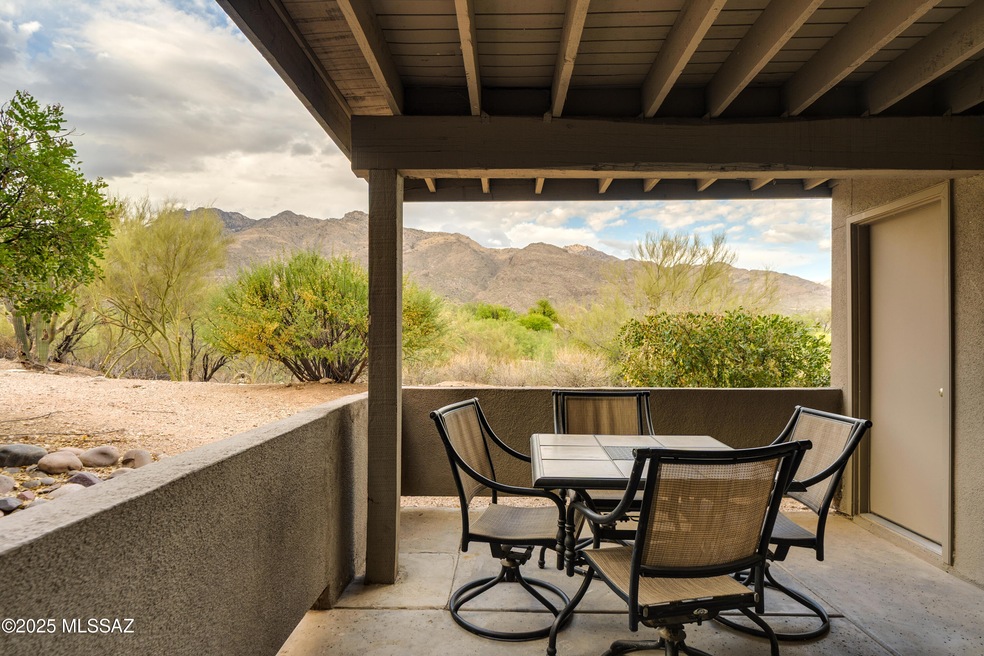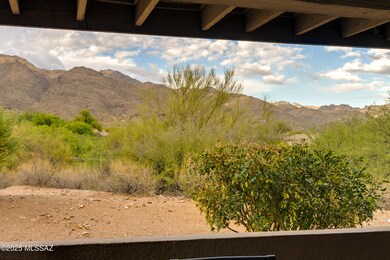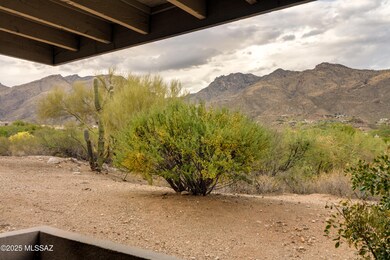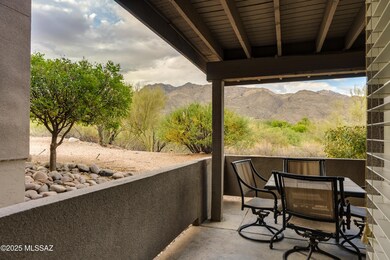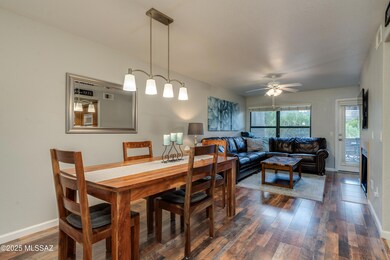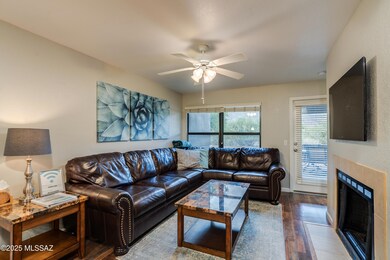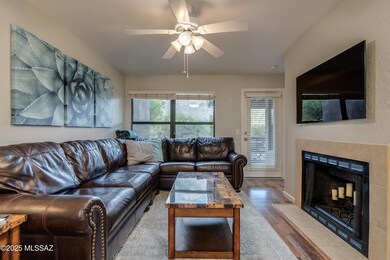5855 N Kolb Rd Unit 1102 Tucson, AZ 85750
Estimated payment $2,347/month
Highlights
- Fitness Center
- Spa
- Clubhouse
- Ventana Vista Elementary School Rated A
- Mountain View
- Contemporary Architecture
About This Home
Welcome to your desert retreat nestled in the exclusive community of The Greens at Ventana Canyon. This spacious, light-filled, 2 bedroom, 2 bath condo offers the perfect blend of comfort, style, & resort-style living. Enjoy an open-concept floor plan with cozy wood burning fireplace & large windows framing breathtaking mountain & desert views. The kitchen features plenty of cabinet & counter space. The primary suite boasts a walk-in closet & en-suite bathroom with tub/shower combination. Hall bath offers a walk-in shower. A private covered patio lets you enjoy the serene surroundings. Community amenities includes 3 sparkling pools, 2 spas & fitness center. Located just minutes from Sabino Canyon, world-class golf, hiking, shopping & dining. Call today for your private showing!
Property Details
Home Type
- Condominium
Est. Annual Taxes
- $1,982
Year Built
- Built in 1986
Lot Details
- Lot includes common area
- Desert faces the front and back of the property
- South Facing Home
- Shrub
- Landscaped with Trees
HOA Fees
- $363 Monthly HOA Fees
Home Design
- Contemporary Architecture
- Entry on the 1st floor
- Frame With Stucco
- Frame Construction
- Tile Roof
- Built-Up Roof
Interior Spaces
- 947 Sq Ft Home
- 1-Story Property
- Ceiling Fan
- Wood Burning Fireplace
- Double Pane Windows
- Window Treatments
- Living Room with Fireplace
- Dining Area
- Storage Room
- Mountain Views
- Smart Thermostat
Kitchen
- Electric Oven
- Electric Range
- Microwave
- Dishwasher
- Laminate Countertops
- Disposal
Flooring
- Carpet
- Ceramic Tile
Bedrooms and Bathrooms
- 2 Bedrooms
- Split Bedroom Floorplan
- Walk-In Closet
- 2 Full Bathrooms
- Bathtub and Shower Combination in Primary Bathroom
- Shower Only in Secondary Bathroom
- Exhaust Fan In Bathroom
Laundry
- Laundry closet
- Dryer
- Washer
Parking
- 1 Carport Space
- Shared Driveway
Outdoor Features
- Spa
- Covered Patio or Porch
- Outdoor Grill
Schools
- Ventana Vista Elementary School
- Esperero Canyon Middle School
- Catalina Fthls High School
Utilities
- Forced Air Heating and Cooling System
- Natural Gas Not Available
- Electric Water Heater
- High Speed Internet
- Cable TV Available
Additional Features
- No Interior Steps
- North or South Exposure
Listing and Financial Details
- $6,000 per year additional tax assessments
Community Details
Overview
- Front Yard Maintenance
- The Greens HOA
- On-Site Maintenance
- Maintained Community
- The community has rules related to covenants, conditions, and restrictions, deed restrictions, no recreational vehicles or boats
Amenities
- Clubhouse
Recreation
- Fitness Center
- Community Pool
- Community Spa
Security
- Carbon Monoxide Detectors
- Fire and Smoke Detector
Map
Home Values in the Area
Average Home Value in this Area
Tax History
| Year | Tax Paid | Tax Assessment Tax Assessment Total Assessment is a certain percentage of the fair market value that is determined by local assessors to be the total taxable value of land and additions on the property. | Land | Improvement |
|---|---|---|---|---|
| 2025 | $1,982 | $17,552 | -- | -- |
| 2024 | $1,896 | $16,716 | -- | -- |
| 2023 | $1,838 | $15,920 | $0 | $0 |
| 2022 | $1,765 | $15,162 | $0 | $0 |
| 2021 | $1,779 | $13,753 | $0 | $0 |
| 2020 | $1,775 | $13,753 | $0 | $0 |
| 2019 | $1,670 | $13,587 | $0 | $0 |
| 2018 | $1,656 | $12,011 | $0 | $0 |
| 2017 | $1,652 | $12,011 | $0 | $0 |
| 2016 | $1,645 | $11,803 | $0 | $0 |
| 2015 | $1,819 | $13,965 | $0 | $0 |
Property History
| Date | Event | Price | List to Sale | Price per Sq Ft | Prior Sale |
|---|---|---|---|---|---|
| 10/29/2025 10/29/25 | Price Changed | $345,000 | -1.4% | $364 / Sq Ft | |
| 05/10/2025 05/10/25 | For Sale | $350,000 | +46.4% | $370 / Sq Ft | |
| 05/14/2021 05/14/21 | Sold | $239,000 | 0.0% | $252 / Sq Ft | View Prior Sale |
| 04/15/2021 04/15/21 | For Sale | $239,000 | +35.8% | $252 / Sq Ft | |
| 02/08/2019 02/08/19 | Sold | $176,000 | 0.0% | $186 / Sq Ft | View Prior Sale |
| 01/09/2019 01/09/19 | Pending | -- | -- | -- | |
| 01/07/2019 01/07/19 | For Sale | $176,000 | +13.5% | $186 / Sq Ft | |
| 04/28/2016 04/28/16 | Sold | $155,000 | 0.0% | $164 / Sq Ft | View Prior Sale |
| 03/29/2016 03/29/16 | Pending | -- | -- | -- | |
| 01/07/2016 01/07/16 | For Sale | $155,000 | +14.9% | $164 / Sq Ft | |
| 10/22/2014 10/22/14 | Sold | $134,947 | 0.0% | $142 / Sq Ft | View Prior Sale |
| 09/22/2014 09/22/14 | Pending | -- | -- | -- | |
| 05/31/2014 05/31/14 | For Sale | $134,947 | +49.9% | $142 / Sq Ft | |
| 01/30/2012 01/30/12 | Sold | $90,000 | 0.0% | $95 / Sq Ft | View Prior Sale |
| 12/31/2011 12/31/11 | Pending | -- | -- | -- | |
| 10/31/2011 10/31/11 | For Sale | $90,000 | -- | $95 / Sq Ft |
Purchase History
| Date | Type | Sale Price | Title Company |
|---|---|---|---|
| Warranty Deed | -- | Stewart Title | |
| Warranty Deed | $176,000 | Stewart Title & Trust Of Tuc | |
| Cash Sale Deed | $155,000 | Long Title Agency Inc | |
| Cash Sale Deed | $134,947 | Long Title Agency Inc | |
| Cash Sale Deed | $90,000 | Tfnti | |
| Quit Claim Deed | -- | None Available | |
| Quit Claim Deed | -- | None Available | |
| Special Warranty Deed | $196,990 | Tstti | |
| Special Warranty Deed | $196,990 | Tstti |
Mortgage History
| Date | Status | Loan Amount | Loan Type |
|---|---|---|---|
| Previous Owner | $147,700 | New Conventional |
Source: MLS of Southern Arizona
MLS Number: 22513241
APN: 114-68-1240
- 5855 N Kolb Rd Unit 13105
- 5855 N Kolb Rd Unit 6101
- 5855 N Kolb Rd Unit 8102W
- 5855 N Kolb Rd Unit 9209
- 5855 N Kolb Rd Unit 4105
- 5855 N Kolb Rd Unit 5211
- 5855 N Kolb Rd Unit 6106
- 5855 N Kolb Rd Unit 9102
- 5855 N Kolb Rd Unit 2102
- 5855 N Kolb Rd Unit 1211
- 5800 N Kolb Rd Unit 1104
- 5800 N Kolb Rd Unit 9150
- 5800 N Kolb Rd Unit 12164
- 5800 N Kolb Rd Unit 11258
- 5800 N Kolb Rd Unit 11160
- 5719 N Placita Paisaje
- 5751 N Kolb Rd Unit 42202
- 5751 N Kolb Rd Unit 18201
- 5751 N Kolb Rd Unit 23103
- 5751 N Kolb Rd Unit 5204
- 5855 N Kolb Rd Unit 13208
- 5855 N Kolb Rd Unit 5105
- 5855 N Kolb Rd
- 5855 N Kolb Rd Unit 2104
- 5800 N Kolb Rd Unit 3114
- 5800 N Kolb Rd Unit 7239
- 5751 N Kolb Rd Unit 5105
- 5751 N Kolb Rd Unit 17103
- 5751 N Kolb Rd Unit 36204
- 5751 N Kolb Rd Unit 11102
- 5751 N Kolb Rd Unit 34201
- 5751 N Kolb Rd Unit 19108
- 5751 N Kolb Rd Unit 28201
- 5751 N Kolb Rd Unit 20102
- 5751 N Kolb Rd Unit 9207
- 5751 N Kolb Rd Unit 32101
- 5751 N Kolb Rd Unit 26101
- 5751 N Kolb Rd Unit 1104
- 5751 N Kolb Rd Unit 38102
- 5751 N Kolb Rd Unit 30203
