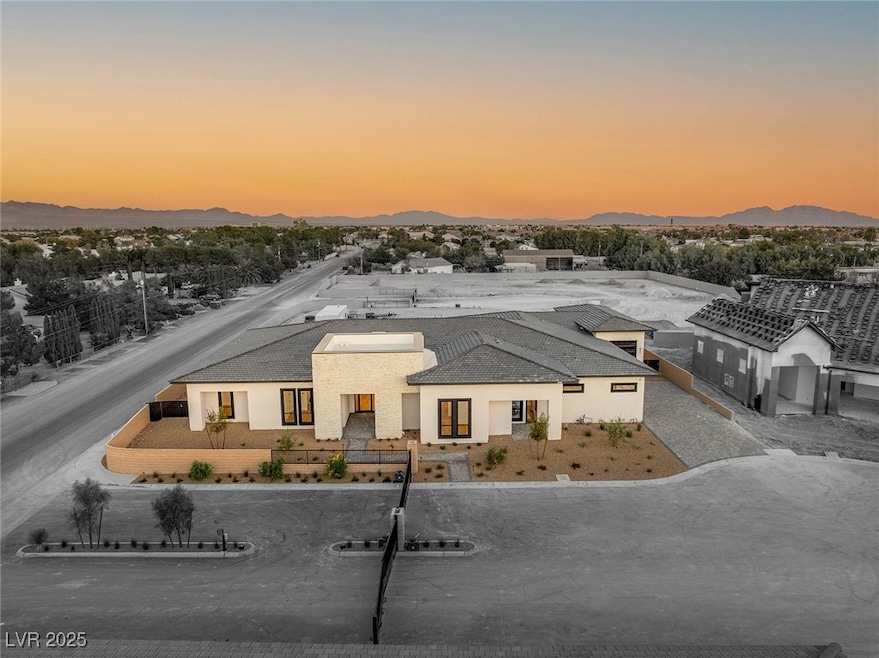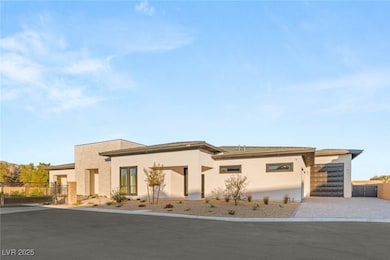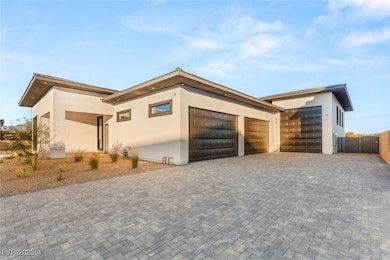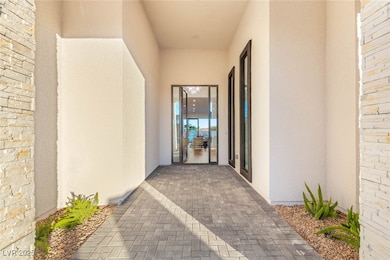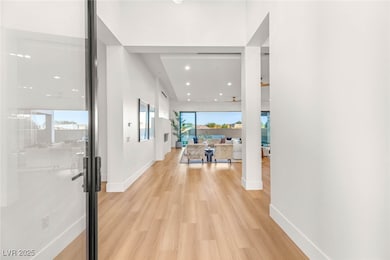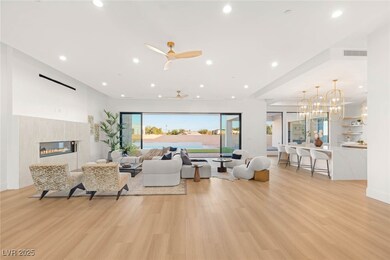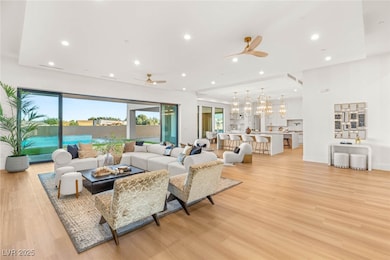5855 St Ebbes Ct Las Vegas, NV 89131
Tule Springs NeighborhoodEstimated payment $23,699/month
Highlights
- New Construction
- RV Garage
- 0.5 Acre Lot
- In Ground Pool
- Gated Community
- Fireplace in Primary Bedroom
About This Home
Stunning single-story estate in an ultra-private gated enclave, offering 6,817 sq ft of modern luxury on a half-acre homesite. Features include 5 ensuite bedrooms, 8 baths, a showstopping great room with refrigerated wine wall, 12' ceilings, Level 5 walls, and rustic LVP flooring. The chef’s kitchen boasts quartz counters, custom European cabinetry, and premium appliances. The luxe primary suite includes two oversized walk-in closets and a spa-style bath. Additional highlights include a theatre room, 4-car garage, and a rare 45' RV garage that can convert to house up to 2 additional cars. Outdoors, enjoy a 1,254 sq ft covered patio, sparkling pool and spa, and fully landscaped grounds—crafted for privacy, style, and seamless indoor-outdoor living.
Home Details
Home Type
- Single Family
Est. Annual Taxes
- $46,500
Year Built
- New Construction
Lot Details
- 0.5 Acre Lot
- North Facing Home
- Back Yard Fenced
- Block Wall Fence
- Drip System Landscaping
- Artificial Turf
Parking
- 6 Car Attached Garage
- Inside Entrance
- Garage Door Opener
- RV Garage
Home Design
- Frame Construction
- Tile Roof
- Stucco
Interior Spaces
- 6,817 Sq Ft Home
- 1-Story Property
- Ceiling Fan
- 2 Fireplaces
- Gas Fireplace
- Double Pane Windows
- Great Room
- Luxury Vinyl Plank Tile Flooring
Kitchen
- Built-In Electric Oven
- Gas Cooktop
- Microwave
- Dishwasher
- Wine Refrigerator
- Disposal
Bedrooms and Bathrooms
- 5 Bedrooms
- Fireplace in Primary Bedroom
Laundry
- Laundry Room
- Laundry on main level
- Sink Near Laundry
- Laundry Cabinets
- Gas Dryer Hookup
Eco-Friendly Details
- Energy-Efficient Windows
- Sprinkler System
Pool
- In Ground Pool
- In Ground Spa
Outdoor Features
- Covered Patio or Porch
Schools
- Carl Elementary School
- Saville Anthony Middle School
- Shadow Ridge High School
Utilities
- Two cooling system units
- Central Heating and Cooling System
- Multiple Heating Units
- Heating System Uses Gas
- Underground Utilities
Community Details
Overview
- No Home Owners Association
- Built by Stonehaven
- Stone Haven Mello Subdivision
Security
- Gated Community
Map
Home Values in the Area
Average Home Value in this Area
Property History
| Date | Event | Price | List to Sale | Price per Sq Ft |
|---|---|---|---|---|
| 12/03/2025 12/03/25 | For Sale | $3,780,000 | -- | $554 / Sq Ft |
Source: Las Vegas REALTORS®
MLS Number: 2738751
- 5868 Revital Ct
- 6614 Collingsworth St
- 5844 Revital Ct
- 5720 Evening Jewel Ave
- 5739 Gilded Horizon Ave
- 5840 McLennan Ranch Ave
- 5400 Mello Ave
- 7038 Silver Palace St
- 5361 Brevin Ct
- 5912 Topaz Ledge Ct
- 0 Leon Ave Unit 2629017
- 5924 Flowering Hill Ct
- 5721 Kings Bluff Ave
- 5353 Dorrell Ln
- 7050 Silver Palace St
- 7121 Serene Creek St
- 7133 Serene Creek St
- 7126 Silver Palace St
- 7139 Serene Creek St
- 7157 Serene Creek St
- 6140 Peggotty Ave
- 5424 Eagle Claw Ave
- 6208 Grizzly Gorge St
- 5128 Fall Meadows Ave
- 6333 Winter Valley Ct
- 6332 Peggotty Ave
- 7277 Sashaying Spirit Ct
- 6625 Abruzzi Dr Unit 103
- 5863 Gushing Spring Ave
- 4725 Basilicata Ln Unit 202
- 6750 Caporetto Ln Unit 102
- 7517 Rainbow Spray Dr
- 7515 Splashing Rock Dr
- 6040 Soft Springs St
- 5901 Thai Coast St
- 6016 Soft Springs Ave
- 4650 Ranch House Rd Unit 69
- 4650 Ranch House Rd Unit 95
- 4461 W Galapagos Ave
- 6853 Homing Dove St
