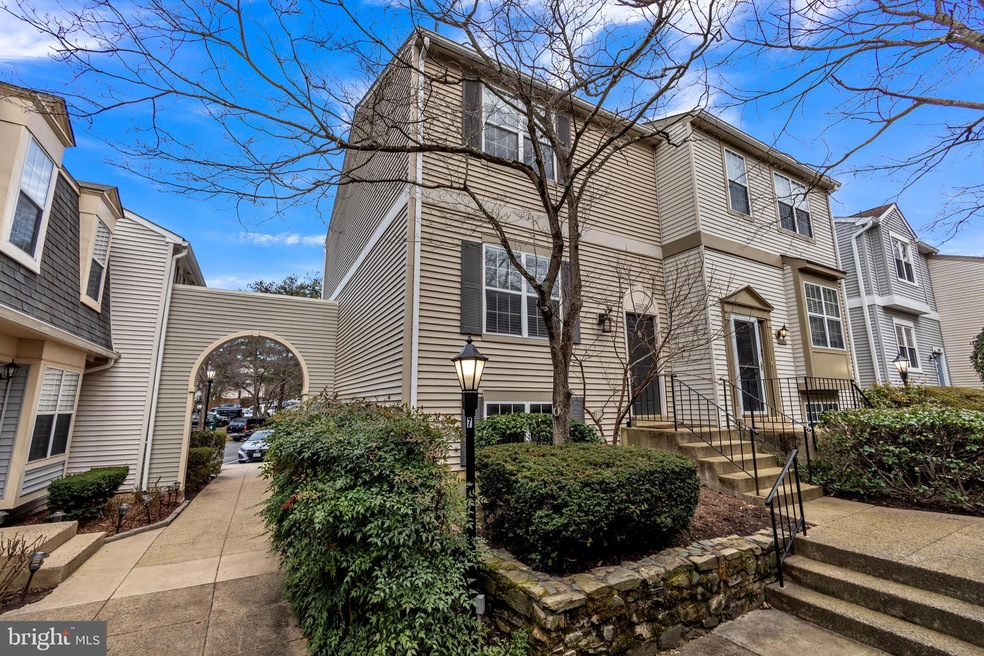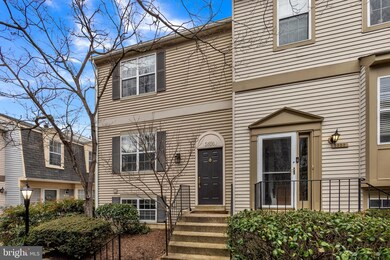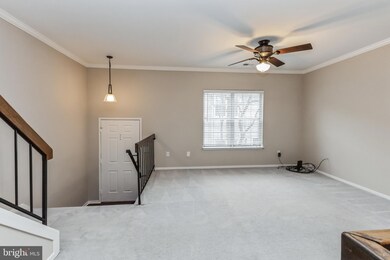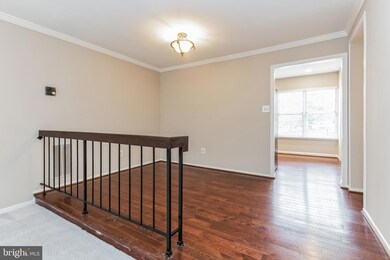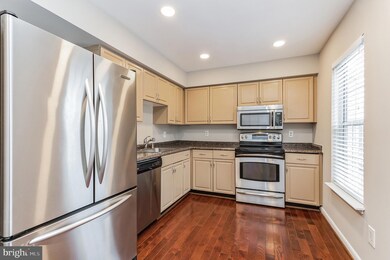
Highlights
- Colonial Architecture
- Community Pool
- Jogging Path
- Bonnie Brae Elementary School Rated A-
- Tennis Courts
- Central Air
About This Home
As of March 2023Charming three-level, 2 BEDROOM 3 FULL BATH courtyard townhome-style condo in Oakwood Commons, Burke Centre. This home has been refreshed and is move-in ready. Freshly painted from top to bottom! Two spacious bedrooms upstairs with a full bathroom for each bedroom. Basement has a recreation room with a wood-burning fireplace, full bathroom, large laundry room and tons of storage. Fully fenced backyard with stone pavers . Plenty of parking in the community. **Water heater replaced 2016, Washer/Dryer are new, Roof is 2 years old. UV Air Sanitizer added to HVAC system at the end of 2022** Oakwood Commons residents enjoy the amenities of the Burke Conservancy. Condo fee includes Water, Trash and Exterior lawn maintenance. A community center with a pool and tennis courts is available for an additional fee. Great location just minutes to the Burke Centre VRE Station, Metro bus station, Fairfax Connector bus, in-season Farmer’s Market, Target, and a variety of shopping and dining options.
Townhouse Details
Home Type
- Townhome
Est. Annual Taxes
- $4,425
Year Built
- Built in 1984
HOA Fees
Home Design
- Colonial Architecture
- Slab Foundation
- Vinyl Siding
Interior Spaces
- Property has 3 Levels
- Wood Burning Fireplace
Bedrooms and Bathrooms
- 2 Bedrooms
Basement
- Walk-Out Basement
- Laundry in Basement
Parking
- 2 Open Parking Spaces
- 2 Parking Spaces
- Parking Lot
- Unassigned Parking
Schools
- Bonnie Brae Elementary School
- Robinson Secondary Middle School
- Robinson Secondary High School
Utilities
- Central Air
- Heat Pump System
- Electric Water Heater
- Public Septic
Listing and Financial Details
- Assessor Parcel Number 0772 20 0033
Community Details
Overview
- Association fees include trash, snow removal, management, lawn maintenance, common area maintenance, water
- Oakwood Commons At Burke Community
- Oakwood Commons At Burke Subdivision
Recreation
- Tennis Courts
- Community Basketball Court
- Volleyball Courts
- Community Playground
- Community Pool
- Jogging Path
Pet Policy
- Pets Allowed
Ownership History
Purchase Details
Home Financials for this Owner
Home Financials are based on the most recent Mortgage that was taken out on this home.Purchase Details
Home Financials for this Owner
Home Financials are based on the most recent Mortgage that was taken out on this home.Purchase Details
Purchase Details
Home Financials for this Owner
Home Financials are based on the most recent Mortgage that was taken out on this home.Purchase Details
Home Financials for this Owner
Home Financials are based on the most recent Mortgage that was taken out on this home.Purchase Details
Home Financials for this Owner
Home Financials are based on the most recent Mortgage that was taken out on this home.Purchase Details
Home Financials for this Owner
Home Financials are based on the most recent Mortgage that was taken out on this home.Similar Homes in Burke, VA
Home Values in the Area
Average Home Value in this Area
Purchase History
| Date | Type | Sale Price | Title Company |
|---|---|---|---|
| Warranty Deed | -- | Alexander Title Company | |
| Warranty Deed | $330,000 | None Available | |
| Warranty Deed | $273,000 | None Available | |
| Warranty Deed | $374,950 | -- | |
| Warranty Deed | $265,100 | -- | |
| Warranty Deed | $172,500 | -- | |
| Warranty Deed | $110,000 | -- |
Mortgage History
| Date | Status | Loan Amount | Loan Type |
|---|---|---|---|
| Open | $254,600 | No Value Available | |
| Previous Owner | $264,960 | New Conventional | |
| Previous Owner | $374,950 | Purchase Money Mortgage | |
| Previous Owner | $212,050 | Purchase Money Mortgage | |
| Previous Owner | $155,250 | Purchase Money Mortgage | |
| Previous Owner | $106,700 | Purchase Money Mortgage |
Property History
| Date | Event | Price | Change | Sq Ft Price |
|---|---|---|---|---|
| 03/15/2023 03/15/23 | Sold | $446,000 | +4.9% | $246 / Sq Ft |
| 02/21/2023 02/21/23 | Pending | -- | -- | -- |
| 02/16/2023 02/16/23 | For Sale | $425,000 | +28.3% | $234 / Sq Ft |
| 05/12/2017 05/12/17 | Sold | $331,200 | -1.1% | $218 / Sq Ft |
| 03/17/2017 03/17/17 | Pending | -- | -- | -- |
| 03/02/2017 03/02/17 | For Sale | $334,900 | 0.0% | $220 / Sq Ft |
| 10/11/2013 10/11/13 | Rented | $1,800 | 0.0% | -- |
| 10/09/2013 10/09/13 | Under Contract | -- | -- | -- |
| 09/17/2013 09/17/13 | For Rent | $1,800 | -- | -- |
Tax History Compared to Growth
Tax History
| Year | Tax Paid | Tax Assessment Tax Assessment Total Assessment is a certain percentage of the fair market value that is determined by local assessors to be the total taxable value of land and additions on the property. | Land | Improvement |
|---|---|---|---|---|
| 2021 | $4,019 | $342,440 | $68,000 | $274,440 |
| 2020 | $4,053 | $342,440 | $68,000 | $274,440 |
| 2019 | $4,053 | $342,440 | $68,000 | $274,440 |
| 2018 | $3,753 | $317,110 | $63,000 | $254,110 |
| 2017 | $3,634 | $313,040 | $63,000 | $250,040 |
| 2016 | $3,591 | $309,940 | $62,000 | $247,940 |
| 2015 | $3,233 | $289,720 | $58,000 | $231,720 |
| 2014 | $3,043 | $273,320 | $55,000 | $218,320 |
Agents Affiliated with this Home
-
Sungjin Kim

Seller's Agent in 2023
Sungjin Kim
Keller Williams Realty
(703) 624-6900
3 in this area
109 Total Sales
-
Gyeshil Kim

Buyer's Agent in 2023
Gyeshil Kim
GSHwang Realty
(571) 239-6054
2 in this area
83 Total Sales
-
Kimberly Barber

Seller's Agent in 2017
Kimberly Barber
EXP Realty, LLC
(703) 338-0872
46 Total Sales
-
A
Buyer's Agent in 2017
Angela Chen
Keller Williams Realty
-
Bryan Felder

Seller's Agent in 2013
Bryan Felder
Real Broker, LLC
(703) 472-6550
2 in this area
252 Total Sales
-
Andre Gutierrez

Seller Co-Listing Agent in 2013
Andre Gutierrez
Realty of America LLC
(703) 586-7338
140 Total Sales
Map
Source: Bright MLS
MLS Number: VAFX2112966
APN: 077-2-20-0033
- 10310 Bridgetown Place Unit 56
- 5800 Bridgetown Ct Unit 14
- 10330 Luria Commons Ct Unit 1B
- 10330 Luria Commons Ct Unit 1 A
- 10320 Rein Commons Ct Unit 3H
- 5976 Annaberg Place Unit 168
- 12287 Wye Oak Commons Cir
- 5842 Wye Oak Commons Ct Unit 21
- 5806 Cove Landing Rd Unit 304
- 5806 Cove Landing Rd Unit 101
- 5924 Cove Landing Rd Unit 301
- 6115 Martins Landing Ct
- 10110 Sassafras Woods Ct
- 5557 Hecate Ct
- 6105 Heron Pond Ct
- 10256 Quiet Pond Terrace
- 6012 Burnside Landing Dr
- 10629 Lakeside Oak Ct
- 10025 Chestnut Wood Ln
- 10338 Latney Rd
