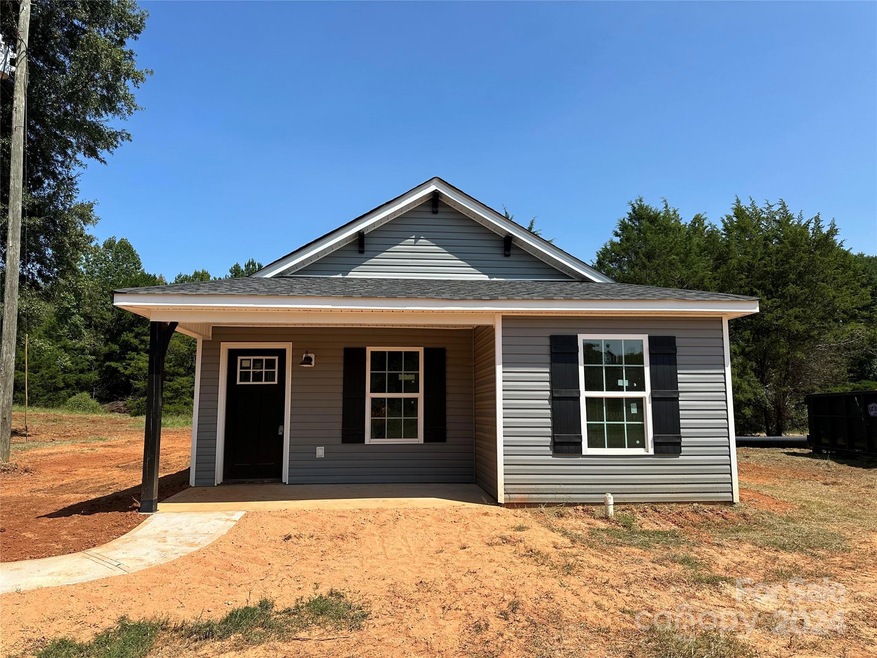
5856 Oakridge Rd Clover, SC 29710
Highlights
- Under Construction
- Traditional Architecture
- Laundry Room
- Oakridge Elementary School Rated A
- Covered Patio or Porch
- More Than Two Accessible Exits
About This Home
As of February 2025***Seller is offering $3,000 towards buyer closing cost or a rate buy down.*** Lake Wylie living can be all yours! This almost finished new construction is located near the heart of Lake Wylie and all there is to do in this lake community! The open floor plan and neutral palette gives any buyer the opportunity to move right in and make it their own! The home is lined with luxury vinyl plank flooring and custom finishes throughout! Enjoy the gorgeous trim accents in the foyer and living room! The kitchen features shaker style cabinetry, granite counter tops, and a trendy tile backsplash! The primary suite is ready for rest and relaxing! It features double closets and a bath with double sinks and walk in shower! 2 more bedrooms, a full bath and laundry room complete the rooms in the one level living custom home! Covered front and side porches let you enjoy all four of our sweet southern seasons! Hurry home to 5856 Oakridge Road!
Last Agent to Sell the Property
Allen Tate Lake Wylie Brokerage Email: kippen.lester@allentate.com License #247378 Listed on: 05/31/2024

Home Details
Home Type
- Single Family
Est. Annual Taxes
- $722
Year Built
- Built in 2024 | Under Construction
Lot Details
- Cleared Lot
- Property is zoned RSF-30
Parking
- Driveway
Home Design
- Traditional Architecture
- Slab Foundation
- Vinyl Siding
Interior Spaces
- 1,500 Sq Ft Home
- 1-Story Property
- Ceiling Fan
- Insulated Windows
- Vinyl Flooring
- Pull Down Stairs to Attic
- Laundry Room
Kitchen
- Oven
- Electric Cooktop
- Dishwasher
Bedrooms and Bathrooms
- 3 Main Level Bedrooms
- 2 Full Bathrooms
Schools
- Oakridge Elementary And Middle School
- Clover High School
Utilities
- Central Heating
- Heat Pump System
- Electric Water Heater
- Septic Tank
Additional Features
- More Than Two Accessible Exits
- Covered Patio or Porch
Listing and Financial Details
- Assessor Parcel Number 4780000161
Ownership History
Purchase Details
Home Financials for this Owner
Home Financials are based on the most recent Mortgage that was taken out on this home.Similar Homes in the area
Home Values in the Area
Average Home Value in this Area
Purchase History
| Date | Type | Sale Price | Title Company |
|---|---|---|---|
| Warranty Deed | $323,000 | None Listed On Document |
Mortgage History
| Date | Status | Loan Amount | Loan Type |
|---|---|---|---|
| Open | $323,000 | VA | |
| Previous Owner | $475,860 | Construction |
Property History
| Date | Event | Price | Change | Sq Ft Price |
|---|---|---|---|---|
| 02/18/2025 02/18/25 | Sold | $323,000 | -5.0% | $215 / Sq Ft |
| 09/11/2024 09/11/24 | Price Changed | $339,900 | -2.6% | $227 / Sq Ft |
| 07/22/2024 07/22/24 | Price Changed | $349,000 | -1.7% | $233 / Sq Ft |
| 05/31/2024 05/31/24 | For Sale | $355,000 | -- | $237 / Sq Ft |
Tax History Compared to Growth
Tax History
| Year | Tax Paid | Tax Assessment Tax Assessment Total Assessment is a certain percentage of the fair market value that is determined by local assessors to be the total taxable value of land and additions on the property. | Land | Improvement |
|---|---|---|---|---|
| 2024 | $722 | $1,800 | $1,800 | $0 |
| 2023 | -- | $0 | $0 | $0 |
Agents Affiliated with this Home
-

Seller's Agent in 2025
Kippen Lester
Allen Tate Realtors
(704) 718-2445
23 in this area
209 Total Sales
-
K
Buyer's Agent in 2025
Kerri Sprankle
Carolina Homes Connection, LLC
(803) 627-5550
2 in this area
11 Total Sales
Map
Source: Canopy MLS (Canopy Realtor® Association)
MLS Number: 4146010
APN: 4780000161
- 5888 Hidden Oaks Ln
- 4211 Maggie Springs Way
- 0000 Oakridge Rd
- 1660 Beleek Ridge Ln
- 6264 Oakridge Rd
- 210 Valley View Dr
- 230 Valley View Dr
- 231 Valley View Dr
- Lot 1 Great Blue Path
- 537 Riddle Mill Rd
- Lot 35 Snow Goose Walk Ct
- Lot 36 Snow Goose Walk Ct
- Lot 37 Snow Goose Walk Ct
- Lot 9 American Bittern Path
- Lot 11 American Bittern Path
- Lot 13 American Bittern Path
- 689 American Bittern Way
- Lot 12 American Bittern Path
- 621 Harper Davis Rd
- Lot 14 American Bittern Path






