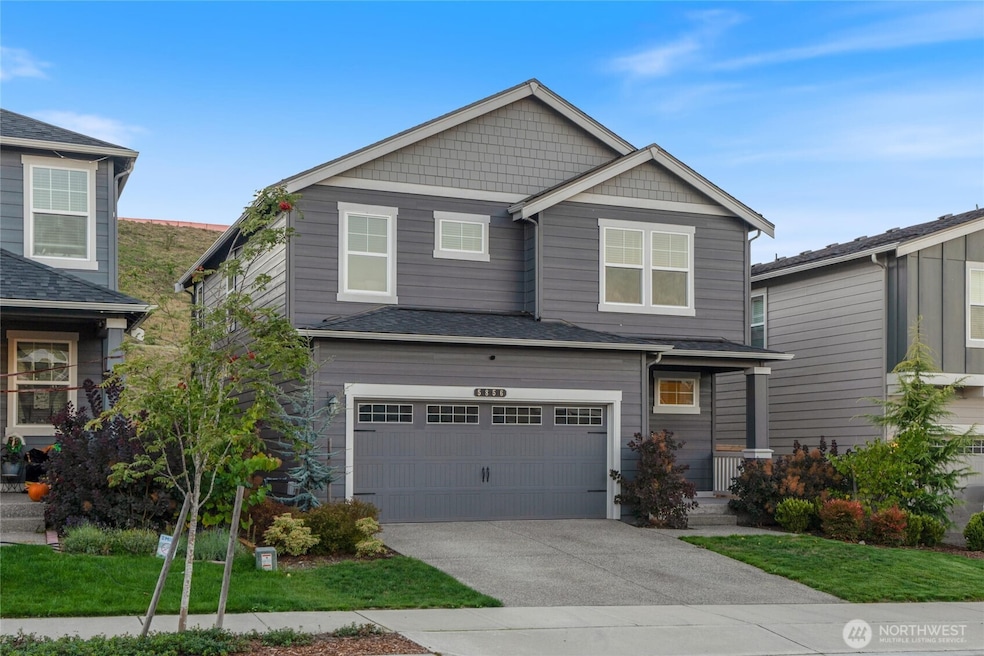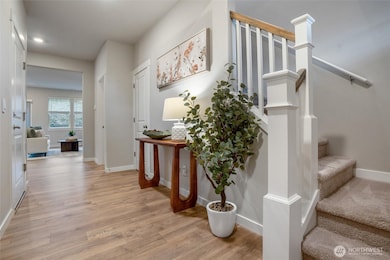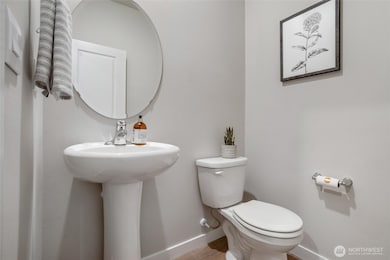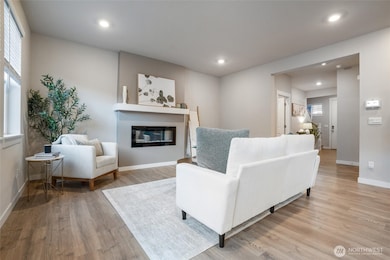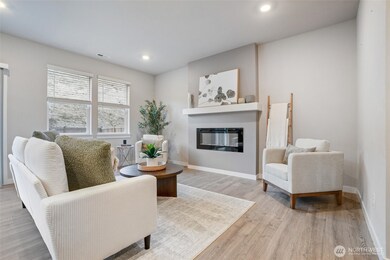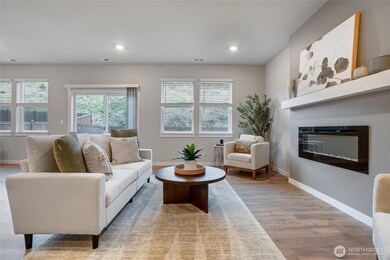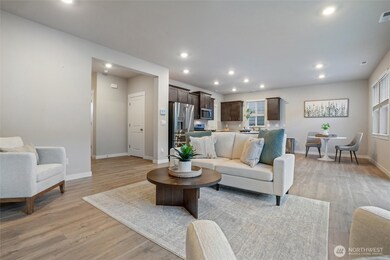5856 Waverly Rd SW Port Orchard, WA 98367
Estimated payment $3,211/month
Highlights
- Walk-In Pantry
- Storm Windows
- Forced Air Heating and Cooling System
- 2 Car Attached Garage
- Walk-In Closet
- Patio
About This Home
Stunning modern home blending style, space, and convenience. Filled with an abundance of natural light, high ceilings, and a seamless flow. Open concept living space with a cozy gas fireplace, large dining area and a sleek kitchen w/ quartz countertops, stainless steel appliances, and a spacious island. Upstairs, enjoy the comfort of a grand & luxurious primary suite with a walk-in closet and spa-like 5-piece bath. Three more generously sized secondary bedrooms offering flexibility for guests, work, or play. Laundry & utility room located just off of the primary for convenience. Low maintenance & fully fenced backyard with a bonus; no neighbors behind you! Ideal location; minutes from SR16, ferries & amenities.
Source: Northwest Multiple Listing Service (NWMLS)
MLS#: 2443270
Home Details
Home Type
- Single Family
Est. Annual Taxes
- $4,309
Year Built
- Built in 2022
Lot Details
- 3,920 Sq Ft Lot
- Partially Fenced Property
- Level Lot
HOA Fees
- $85 Monthly HOA Fees
Parking
- 2 Car Attached Garage
- Driveway
Home Design
- Poured Concrete
- Composition Roof
- Cement Board or Planked
Interior Spaces
- 2,080 Sq Ft Home
- 2-Story Property
- Gas Fireplace
- Dining Room
- Storm Windows
Kitchen
- Walk-In Pantry
- Stove
- Microwave
- Dishwasher
- Disposal
Flooring
- Carpet
- Laminate
- Ceramic Tile
- Vinyl
Bedrooms and Bathrooms
- 4 Bedrooms
- Walk-In Closet
- Bathroom on Main Level
Laundry
- Laundry Room
- Dryer
- Washer
Outdoor Features
- Patio
Schools
- Sidney Glen Elementary School
- Cedar Heights Jh Middle School
- So. Kitsap High School
Utilities
- Forced Air Heating and Cooling System
- Heat Pump System
- Water Heater
- Cable TV Available
Listing and Financial Details
- Down Payment Assistance Available
- Visit Down Payment Resource Website
- Tax Lot 087
- Assessor Parcel Number 56870000870005
Community Details
Overview
- Association fees include common area maintenance, road maintenance
- Ponderosa Community Management Association
- Secondary HOA Phone (509) 279-2268
- Mccormick Subdivision
- The community has rules related to covenants, conditions, and restrictions
Recreation
- Community Playground
- Park
Map
Home Values in the Area
Average Home Value in this Area
Tax History
| Year | Tax Paid | Tax Assessment Tax Assessment Total Assessment is a certain percentage of the fair market value that is determined by local assessors to be the total taxable value of land and additions on the property. | Land | Improvement |
|---|---|---|---|---|
| 2026 | $4,309 | $490,910 | $57,110 | $433,800 |
| 2025 | $4,309 | $493,830 | $55,490 | $438,340 |
| 2024 | $4,159 | $493,830 | $55,490 | $438,340 |
| 2023 | $4,156 | $493,830 | $55,490 | $438,340 |
| 2022 | $520 | $51,820 | $51,820 | $0 |
Property History
| Date | Event | Price | List to Sale | Price per Sq Ft |
|---|---|---|---|---|
| 10/21/2025 10/21/25 | Pending | -- | -- | -- |
| 10/16/2025 10/16/25 | For Sale | $525,000 | -- | $252 / Sq Ft |
Purchase History
| Date | Type | Sale Price | Title Company |
|---|---|---|---|
| Warranty Deed | -- | New Title Company Name | |
| Warranty Deed | $13,290,242 | None Available |
Mortgage History
| Date | Status | Loan Amount | Loan Type |
|---|---|---|---|
| Open | $475,559 | FHA |
Source: Northwest Multiple Listing Service (NWMLS)
MLS Number: 2443270
APN: 5687-000-087-00-05
- 5965 Waverly Rd SW
- 1081 SW Pendleton Way
- Sherwood Plan at Stetson Heights
- Cambridge Plan at Stetson Heights
- Bristol Plan at Stetson Heights
- Berkshire Plan at Stetson Heights
- Hawthorne Plan at Stetson Heights
- Ballard Plan at Stetson Heights
- Bradford Plan at Stetson Heights
- 30 Acres Glenwood Rd SW
- 15081 Glenwood Rd SW
- 5230 Sidney Rd SW
- 4930 Castleton Rd SW
- 7139 SW Dunraven Ln
- 7261 Fern Vista Place SW
- 4595 Weyers Ln SW
- 2151 Donnegal Cir SW
- 2171 Donnegal Cir SW
- 4715 Olivine Dr SW
- 4575 Castleton Rd SW
