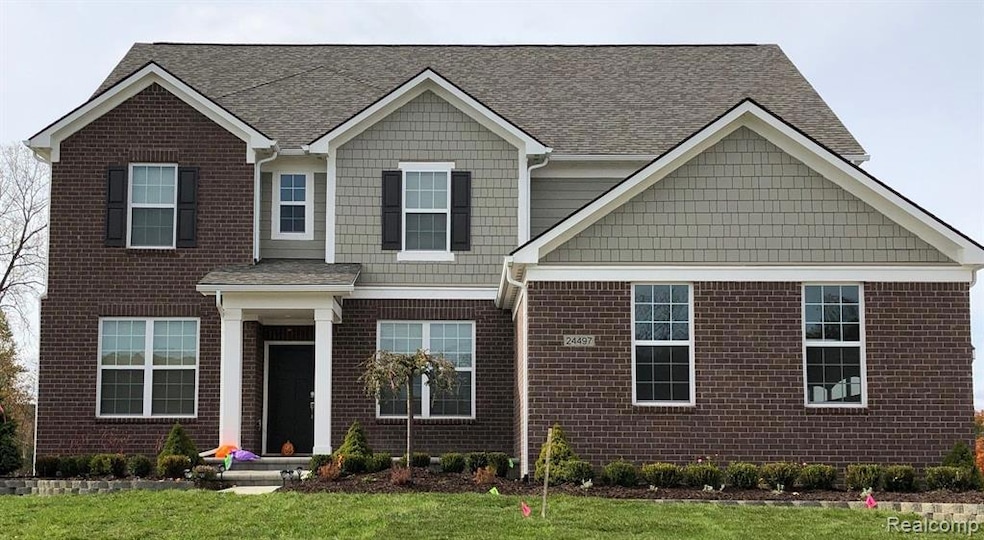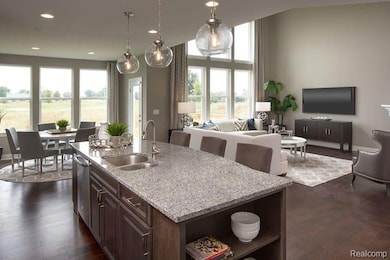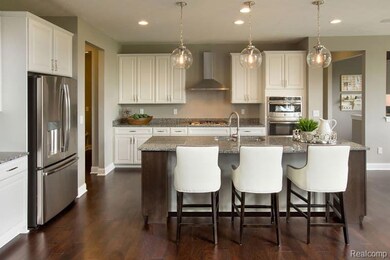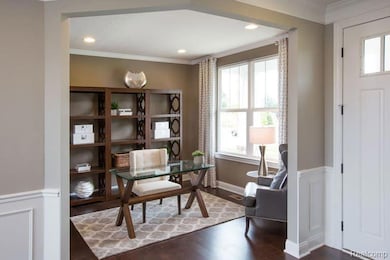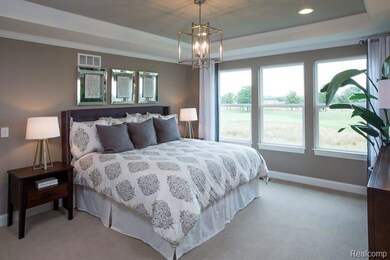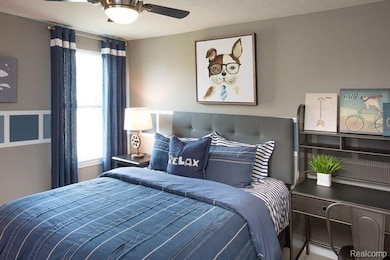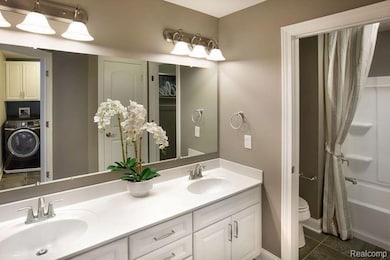58560 Stuart Dr Canton, MI 48187
Estimated payment $3,936/month
Highlights
- New Construction
- Colonial Architecture
- Porch
- Canton High School Rated A
- Walk-In Pantry
- 2 Car Attached Garage
About This Home
This Willwood Floorplan offers a scenic pond view home site, 4 bedrooms, 3.5 baths, 2 car garage in a sprawling 3,309 sq. ft. to call home. Step into the spacious foyer greeting you with 9’ ceilings and 5” wide engineered hardwood floors leading you throughout the first floor. Follow the hardwood path and immerse into the open living set up with floor to ceiling windows adorning the 18’ ceilings in the gathering room. Passing through the kitchen flow into the spacious café then wined into the oversized walk-in pantry, perfect for all the bulk items and hidden playroom (Flex 2) to store toys and books. The second floor will not disappoint, with 4 bedrooms, two being en suites, the laundry room, and lastly a second living space, loft. Every detail has been carefully selected and qualify crafted. An abundance of storage space, lots of cabinets and a walkout basement offers endless opportunities for storage or future expansion. Pulte Home includes an unmatched 10 year structural warranty. Estimated move in Sept-December 2024. Not actual home pictured.
Listing Agent
Heather Shaffer
PH Relocation Services LLC License #6502428713 Listed on: 07/10/2023

Home Details
Home Type
- Single Family
Est. Annual Taxes
Year Built
- Built in 2024 | New Construction
HOA Fees
- $79 Monthly HOA Fees
Home Design
- Colonial Architecture
- Brick Exterior Construction
- Poured Concrete
- Vinyl Construction Material
Interior Spaces
- 3,309 Sq Ft Home
- 2-Story Property
- Gas Fireplace
- Family Room with Fireplace
- Unfinished Basement
- Walk-Out Basement
- Walk-In Pantry
- Laundry Room
Bedrooms and Bathrooms
- 4 Bedrooms
Parking
- 2 Car Attached Garage
- Garage Door Opener
Utilities
- Forced Air Heating and Cooling System
- Heating System Uses Natural Gas
Additional Features
- Porch
- Lot Dimensions are 162x150x145x48
- Ground Level
Community Details
- Association Phone (248) 254-7900
- Oakland County Condo Plan No 2316 Lyon Preserve Gen Subdivision
Listing and Financial Details
- Home warranty included in the sale of the property
- Assessor Parcel Number 2128301042
Map
Home Values in the Area
Average Home Value in this Area
Property History
| Date | Event | Price | List to Sale | Price per Sq Ft |
|---|---|---|---|---|
| 03/13/2024 03/13/24 | Off Market | $720,990 | -- | -- |
| 01/04/2024 01/04/24 | Price Changed | $720,990 | +0.8% | $218 / Sq Ft |
| 11/09/2023 11/09/23 | For Sale | $715,140 | 0.0% | $216 / Sq Ft |
| 10/10/2023 10/10/23 | Pending | -- | -- | -- |
| 07/10/2023 07/10/23 | For Sale | $715,140 | -- | $216 / Sq Ft |
Source: Realcomp
MLS Number: 20230055756
- 1822 N Sheldon Rd
- 44497 Savery Dr Unit 103
- 1399 Elmhurst St
- 43625 Westminister Way
- 5681 Wedgewood Rd
- 44235 Westminister Way
- 1995 Peerce Ct Unit 2
- 1211 W Franciscan Ct
- 43051 Fernwood St
- 1399 Copeland Cir
- 835 Coldrose Way
- 42745 Redfern St
- 49772 Shoreline Dr
- 43818 Palisades Dr
- 42739 Lilley Pointe Dr Unit 119
- 42714 Lilley Pointe Dr Unit 213
- 42764 Lilley Pointe Dr
- 42789 Lilley Pointe Dr Unit 146
- 0000 Ford
- 1584 Commodore Cir Unit 33
- 44505 Ford Rd
- 5600 Fordham Cir
- 44563 Savery Dr
- 1778 Aberdeen St
- 43530 Westminister Way
- 1979 Peerce Ct
- 5650 Willow Creek Dr
- 4 Keystone
- 44018 Bannockburn Dr
- 42766 Lilley Pointe Dr Unit 42766
- 42232 Addison Ave
- 1622 Commodore Cir Unit 36
- 45520 Morningside Rd
- 45707 N Stonewood Rd
- 1315 Waterside
- 387 Cherry Orchard Rd Unit 104
- 7480 Windsor Woods Dr
- 1586 Heron Cir Unit 7
- 6900 Foxthorn Rd
- 41299 Heathmore Ct
