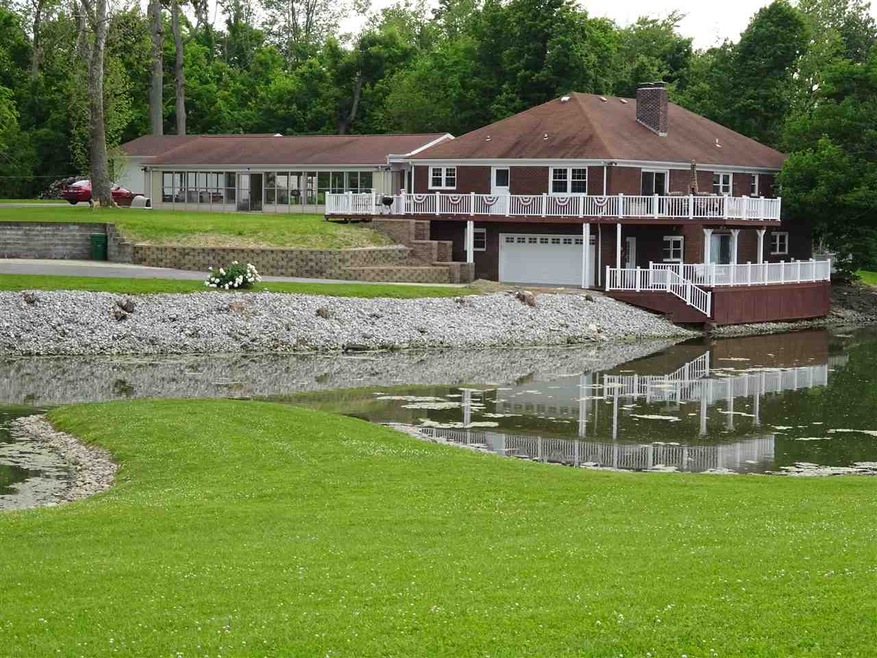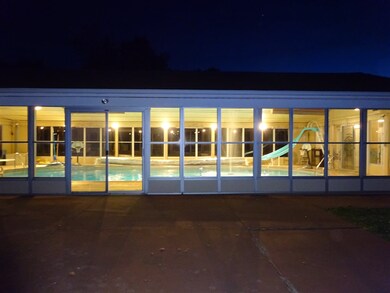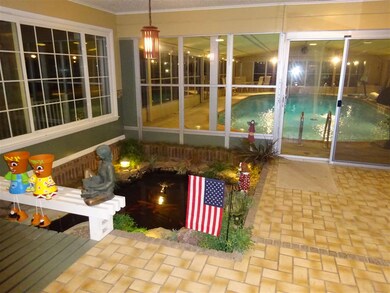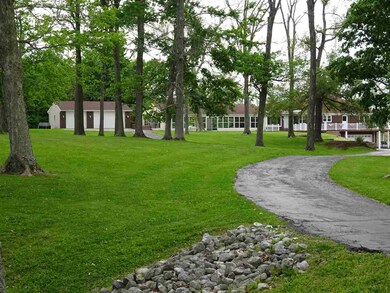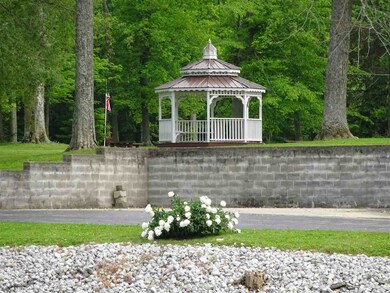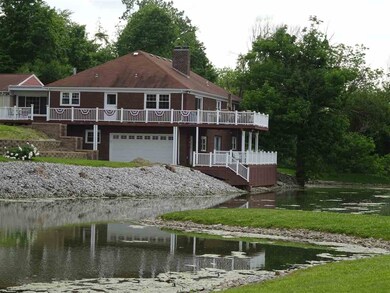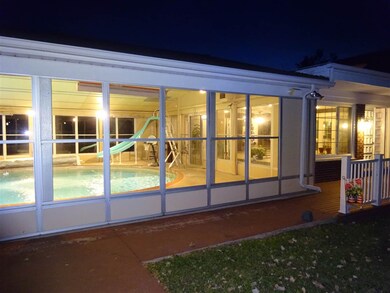5857 N 500 W Marion, IN 46952
Estimated Value: $480,000 - $550,000
Highlights
- Barn
- Waterfront
- Living Room with Fireplace
- In Ground Pool
- Dumbwaiter
- Lake, Pond or Stream
About This Home
As of July 2016This is an exquisitely unique property with an amazing setting. Come and claim your dream home that offers a relaxing and peaceful environment as well as an enclosed & heated in ground pool. The large pond is fully stocked and ready for you to enjoy. This home offers 4 spacious bedrooms with large closets, 4 bathrooms, custom mil-work, custom kitchen and bathrooms, (2) green geothermal open loop system, a large laundry room with island, a butlers pantry with wet bar and much more. There is a loft that is perfect for studying and or enjoying a good book. There is ample attic space for storage and a unique spiral staircase. Upon entering the home, you will be greeted by several Koi in the Koi Pond. This property offers a detached garage as well as an attached garage. The basement is partially remodeled and is ready for you to finish to your liking. There is a concrete storm cellar that could also be used as a wine cellar. There is a dumbwaiter that comes in handy for taking heavy items to the main floor from the garage and vice versa. The property is approximately 7 acres and features a gazebo, pond, and trees. There is a 2 story deck on the house that you can entertain on or relax and view the fish, geese, and country beauty. There is also a large barn on the property. This property is absolutely stunning and a must see! Sellers are offering a home warranty that will start at closing. **Pre-approval letter must be submitted with any offers.
Home Details
Home Type
- Single Family
Est. Annual Taxes
- $2,851
Year Built
- Built in 1968
Lot Details
- 7 Acre Lot
- Waterfront
- Irregular Lot
Parking
- 2 Car Attached Garage
Home Design
- Brick Exterior Construction
- Brick Foundation
Interior Spaces
- Crown Molding
- Entrance Foyer
- Living Room with Fireplace
- 2 Fireplaces
- Home Security System
Kitchen
- Dumbwaiter
- Walk-In Pantry
Bedrooms and Bathrooms
- 4 Bedrooms
- Garden Bath
Basement
- Walk-Out Basement
- Sump Pump
- Basement Cellar
- 1 Bathroom in Basement
- 1 Bedroom in Basement
Outdoor Features
- In Ground Pool
- Sun Deck
- Lake, Pond or Stream
Farming
- Barn
Utilities
- Radiant Ceiling
- Geothermal Heating and Cooling
- Private Company Owned Well
- Well
- Septic System
Community Details
- Community Pool
Listing and Financial Details
- Assessor Parcel Number 27-03-07-100-004.000-022
Ownership History
Purchase Details
Home Financials for this Owner
Home Financials are based on the most recent Mortgage that was taken out on this home.Purchase Details
Home Financials for this Owner
Home Financials are based on the most recent Mortgage that was taken out on this home.Purchase Details
Home Values in the Area
Average Home Value in this Area
Purchase History
| Date | Buyer | Sale Price | Title Company |
|---|---|---|---|
| Rosman Yvonne A | -- | None Available | |
| Smith Kirk D | -- | None Available | |
| Weaver Wade L | -- | None Available |
Mortgage History
| Date | Status | Borrower | Loan Amount |
|---|---|---|---|
| Previous Owner | Smith Kirk D | $248,000 |
Property History
| Date | Event | Price | List to Sale | Price per Sq Ft |
|---|---|---|---|---|
| 07/21/2016 07/21/16 | Sold | $279,900 | -6.7% | $58 / Sq Ft |
| 06/07/2016 06/07/16 | Pending | -- | -- | -- |
| 05/27/2016 05/27/16 | For Sale | $299,900 | -- | $62 / Sq Ft |
Tax History Compared to Growth
Tax History
| Year | Tax Paid | Tax Assessment Tax Assessment Total Assessment is a certain percentage of the fair market value that is determined by local assessors to be the total taxable value of land and additions on the property. | Land | Improvement |
|---|---|---|---|---|
| 2024 | $3,407 | $420,800 | $45,400 | $375,400 |
| 2023 | $3,578 | $366,300 | $45,400 | $320,900 |
| 2022 | $3,972 | $342,100 | $41,800 | $300,300 |
| 2021 | $3,448 | $305,100 | $41,800 | $263,300 |
| 2020 | $3,191 | $293,700 | $39,700 | $254,000 |
| 2019 | $2,989 | $287,200 | $39,700 | $247,500 |
| 2018 | $2,917 | $270,300 | $39,700 | $230,600 |
| 2017 | $2,677 | $274,600 | $39,700 | $234,900 |
| 2016 | $2,552 | $268,500 | $39,700 | $228,800 |
| 2014 | $2,892 | $294,500 | $40,700 | $253,800 |
| 2013 | $2,892 | $306,700 | $40,700 | $266,000 |
Map
Source: Indiana Regional MLS
MLS Number: 201624259
APN: 27-03-07-100-004.000-022
- 3576 W 505 N
- 5066 Sunset Ct
- 117 Meadow Dr
- 109 E Grant St
- 100 N Delaware Ln
- 403 E Kendall St
- 4493 N Wabash Rd
- 638 Laura Ln
- 5292 W Delphi Pike
- 105 Peterson Dr
- 514 Allen Dr
- 119 Short St
- 218 Greenberry St
- 3930 N Avalon Dr
- 3920 N Avalon Dr
- 0 Pennsylvania Ave
- 110 Greenberry St
- 852 W 850 S
- 1920 W Westholme Dr
- 203 Eagle Dr
- 5781 N 500 W
- 5822 N 500 W
- 5965 N 500 W
- 5129 W 600 N
- 5711 N 500 W
- 5161 W 600 N
- 5635 N 500 W
- 6066 N 500 W
- 5632 N 500 W
- 5526 N 500 W
- 6168 N 500 W
- 5427 W 600 N
- 6226 N 500 W
- 5232 W 600 N
- 6201 Frances Slocum Trail
- 4597 W 600 N
- 6306 N 500 W
- 6269 Frances Slocum Trail
- 6183 Frances Slocum Trail
- 6343 Frances Slocum Trail
