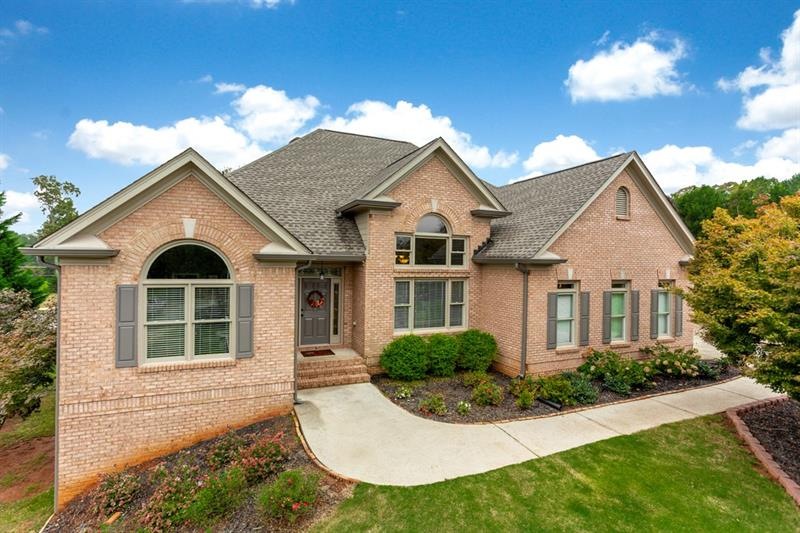Gorgeous 4-sided brick home w/master on main! Lovingly cared for and well-maintained, this open and airy home has a neutral color palette that you can easily make your own. Enjoy a fully updated kitchen with eat-in dining area, complete with ample cabinet space, gorgeous granite and stainless steel appliances. The spacious living room has cathedral ceilings and gas fireplace with views to the sun porch. Nicely appointed bedrooms throughout with walk-in closets. Large, separate dining room. Master bedroom has huge his and hers closets and master bath has jetted tub, large shower, and dual sinks. Upstairs boasts huge bonus/bedroom with full bath. Downstairs you will find a FULLY FINISHED basement with loads of entertaining space and a bedroom with full bath. Loads of storage throughout the house. Updates include new roof (2017), new extra wide gutters (2019), BRAND NEW WINDOWS (2020), fresh exterior and interior paint (2020), water heater (2017), Nest HVAC controls, wireless garage door controls and more! Located in Chateau Corners subdivision, a lovely, cart-path neighborhood with large lots, beautiful homes, swimming, and playground. Near Chateau Elan, and to the many restaurants and shops nearby. Close to walking trails and community parks. Highly coveted Cherokee Bluff schools. This house is a MUST SEE!!

