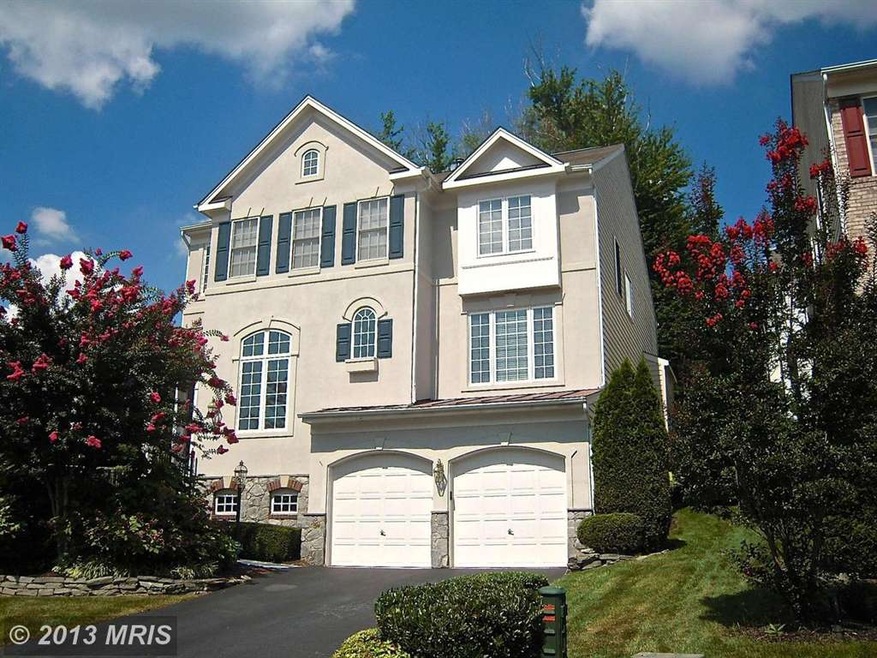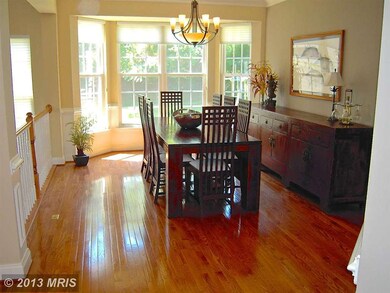
5858 Governors Hill Dr Alexandria, VA 22310
Rose Hill NeighborhoodHighlights
- Eat-In Gourmet Kitchen
- Deck
- Transitional Architecture
- Clermont Elementary School Rated A
- Premium Lot
- Backs to Trees or Woods
About This Home
As of February 2015OPEN HOUSE Sun 9/1,1-4. Spectacular home in Governors Hill with almost 4,000 sq ft of luxury living on a quiet cul-de-sac on a very private lot backing to woods. Open floor plan w/hardwood flrs, huge main level family room & built-in speakers. A chefs kitchen with a center island incl cooktop & overhead vent, granite counters & a walk-in pantry. This is one you must see.Walk to Metro-less 1 mile.
Last Agent to Sell the Property
BOB BAZZLE
Corcoran McEnearney Listed on: 07/31/2013

Last Buyer's Agent
Steve Eaheart
EXP Realty, LLC

Home Details
Home Type
- Single Family
Est. Annual Taxes
- $8,250
Year Built
- Built in 2002
Lot Details
- 7,423 Sq Ft Lot
- Cul-De-Sac
- Landscaped
- Premium Lot
- Sprinkler System
- Backs to Trees or Woods
- Property is in very good condition
- Property is zoned 180
HOA Fees
- $85 Monthly HOA Fees
Parking
- 2 Car Attached Garage
- Garage Door Opener
- Off-Street Parking
Home Design
- Transitional Architecture
- Stone Siding
- Vinyl Siding
- Synthetic Stucco Exterior
Interior Spaces
- Property has 3 Levels
- Central Vacuum
- Built-In Features
- Chair Railings
- Crown Molding
- Tray Ceiling
- Ceiling height of 9 feet or more
- Ceiling Fan
- 2 Fireplaces
- Fireplace Mantel
- Gas Fireplace
- Double Pane Windows
- Window Treatments
- Bay Window
- French Doors
- Family Room Off Kitchen
- Living Room
- Dining Room
- Library
- Game Room
- Wood Flooring
Kitchen
- Eat-In Gourmet Kitchen
- Breakfast Room
- Butlers Pantry
- Built-In Double Oven
- Cooktop with Range Hood
- Microwave
- Ice Maker
- Dishwasher
- Kitchen Island
- Upgraded Countertops
- Disposal
Bedrooms and Bathrooms
- 4 Bedrooms
- En-Suite Primary Bedroom
- En-Suite Bathroom
- Whirlpool Bathtub
Laundry
- Front Loading Dryer
- Front Loading Washer
Finished Basement
- Connecting Stairway
- Front Basement Entry
Home Security
- Home Security System
- Fire and Smoke Detector
- Flood Lights
Outdoor Features
- Deck
- Water Fountains
Utilities
- Forced Air Zoned Heating and Cooling System
- Humidifier
- Vented Exhaust Fan
- Underground Utilities
- Natural Gas Water Heater
- Fiber Optics Available
- Cable TV Available
Listing and Financial Details
- Home warranty included in the sale of the property
- Tax Lot 26
- Assessor Parcel Number 82-4-45- -26
Community Details
Overview
- Association fees include common area maintenance, fiber optics available, management, reserve funds
- Built by BEAZER
- Cameron
- The community has rules related to recreational equipment, alterations or architectural changes, commercial vehicles not allowed, covenants, no recreational vehicles, boats or trailers
Amenities
- Common Area
Ownership History
Purchase Details
Home Financials for this Owner
Home Financials are based on the most recent Mortgage that was taken out on this home.Purchase Details
Home Financials for this Owner
Home Financials are based on the most recent Mortgage that was taken out on this home.Purchase Details
Home Financials for this Owner
Home Financials are based on the most recent Mortgage that was taken out on this home.Purchase Details
Home Financials for this Owner
Home Financials are based on the most recent Mortgage that was taken out on this home.Similar Homes in Alexandria, VA
Home Values in the Area
Average Home Value in this Area
Purchase History
| Date | Type | Sale Price | Title Company |
|---|---|---|---|
| Quit Claim Deed | -- | -- | |
| Warranty Deed | $880,000 | -- | |
| Warranty Deed | $875,000 | -- | |
| Warranty Deed | $824,000 | -- |
Mortgage History
| Date | Status | Loan Amount | Loan Type |
|---|---|---|---|
| Open | $809,050 | New Conventional | |
| Previous Owner | $627,000 | New Conventional | |
| Previous Owner | $704,000 | New Conventional | |
| Previous Owner | $612,500 | New Conventional | |
| Previous Owner | $624,000 | Stand Alone Refi Refinance Of Original Loan | |
| Previous Owner | $625,000 | New Conventional | |
| Previous Owner | $659,200 | New Conventional | |
| Previous Owner | $150,000 | Credit Line Revolving |
Property History
| Date | Event | Price | Change | Sq Ft Price |
|---|---|---|---|---|
| 02/03/2015 02/03/15 | Sold | $880,000 | -2.2% | $256 / Sq Ft |
| 01/08/2015 01/08/15 | Pending | -- | -- | -- |
| 10/08/2014 10/08/14 | For Sale | $899,900 | +2.8% | $261 / Sq Ft |
| 10/08/2013 10/08/13 | Sold | $875,000 | -2.7% | $220 / Sq Ft |
| 08/31/2013 08/31/13 | Pending | -- | -- | -- |
| 08/01/2013 08/01/13 | For Sale | $899,000 | +2.7% | $226 / Sq Ft |
| 07/31/2013 07/31/13 | Off Market | $875,000 | -- | -- |
| 07/31/2013 07/31/13 | For Sale | $899,000 | -- | $226 / Sq Ft |
Tax History Compared to Growth
Tax History
| Year | Tax Paid | Tax Assessment Tax Assessment Total Assessment is a certain percentage of the fair market value that is determined by local assessors to be the total taxable value of land and additions on the property. | Land | Improvement |
|---|---|---|---|---|
| 2024 | $13,011 | $1,075,150 | $339,000 | $736,150 |
| 2023 | $12,355 | $1,051,400 | $339,000 | $712,400 |
| 2022 | $11,354 | $951,370 | $314,000 | $637,370 |
| 2021 | $10,978 | $901,370 | $264,000 | $637,370 |
| 2020 | $10,254 | $835,180 | $259,000 | $576,180 |
| 2019 | $10,293 | $837,180 | $261,000 | $576,180 |
| 2018 | $9,435 | $820,400 | $261,000 | $559,400 |
| 2017 | $9,684 | $804,430 | $256,000 | $548,430 |
| 2016 | $9,664 | $804,430 | $256,000 | $548,430 |
| 2015 | $9,322 | $804,430 | $256,000 | $548,430 |
| 2014 | -- | $766,310 | $244,000 | $522,310 |
Agents Affiliated with this Home
-
S
Seller's Agent in 2015
Steve Eaheart
EXP Realty, LLC
-
T
Buyer's Agent in 2015
Trebor Lefebvre
TTR Sotheby's International Realty
-
B
Seller's Agent in 2013
BOB BAZZLE
McEnearney Associates
Map
Source: Bright MLS
MLS Number: 1003652242
APN: 0824-45-0026
- 0 Marl Pat Dr
- 6013 Shaffer Dr
- 2826 Jefferson Dr
- 3509 Franconia Rd
- 2723 Fort Dr
- 5840 Monticello Rd
- 3206 Hatcher St
- 6103 Pike Ct
- 5728 Sunbury Dr
- 3118 Burgundy Rd
- 5726 N Kings Hwy
- 5708 Norton Rd
- 2811 School St
- 6128 Bayliss Place
- 2609 Wagon Dr Unit 354
- 2632 Ft Farnsworth Rd Unit 1B
- 2647 Redcoat Dr Unit 130
- 2626 Fort Farnsworth Rd Unit 200-2B
- 2624 Wagon Dr Unit 304
- 2622 Wagon Dr Unit 316 (2B)






