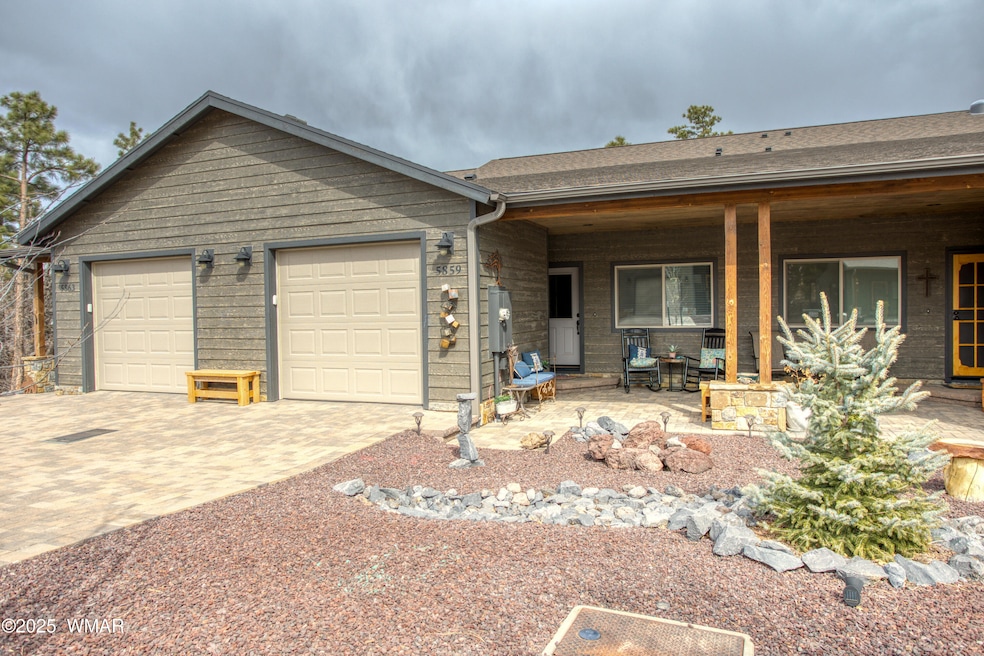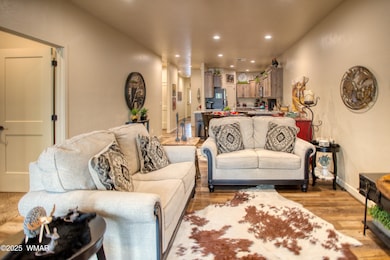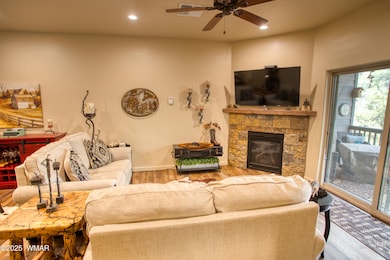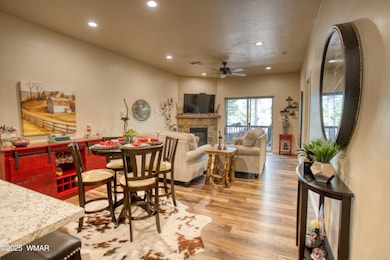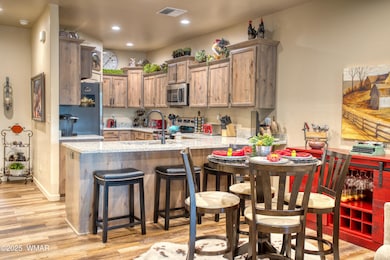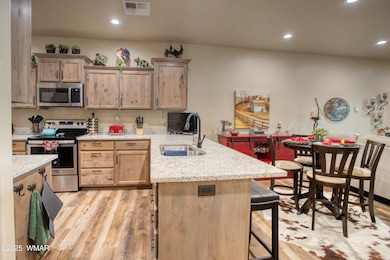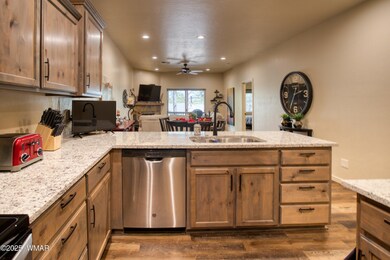5859 Apollo Way Lakeside, AZ 85929
Estimated payment $2,147/month
Total Views
4,192
2
Beds
2
Baths
1,200
Sq Ft
$282
Price per Sq Ft
Highlights
- Vaulted Ceiling
- Double Vanity
- Breakfast Bar
- Double Pane Windows
- Covered Deck
- Home Security System
About This Home
Single story 2 bedroom, 2 bath townhome with single car garage and front & back decks. This townhome is conveniently located just over a mile from Summit Hospital. Standard features include Gas Fireplaces, Knotty Alder cabinets, Granite Counters in both kitchen and baths, forced air gas heat as well as air conditioning. This beautifully appointed townhome is the most popular of 2 floor plans with separate laundry room, pantry plus living room access to back deck overlooking a common area.
Property Details
Home Type
- Condominium
Est. Annual Taxes
- $1,439
Year Built
- Built in 2019
Lot Details
- Property fronts a private road
- Landscaped with Trees
HOA Fees
- $252 Monthly HOA Fees
Parking
- 1 Car Attached Garage
Home Design
- Stem Wall Foundation
- Wood Frame Construction
- Pitched Roof
- Shingle Roof
- Hardboard
Interior Spaces
- 1,200 Sq Ft Home
- 1-Story Property
- Vaulted Ceiling
- Gas Fireplace
- Double Pane Windows
- Living Room with Fireplace
- Combination Dining and Living Room
- Utility Room
- Home Security System
Kitchen
- Breakfast Bar
- Electric Range
- Microwave
- Dishwasher
- Disposal
Flooring
- Carpet
- Vinyl
Bedrooms and Bathrooms
- 2 Bedrooms
- Split Bedroom Floorplan
- 2 Bathrooms
- Granite Bathroom Countertops
- Double Vanity
- Shower Only
Laundry
- Dryer
- Washer
Outdoor Features
- Covered Deck
- Rain Gutters
Utilities
- Forced Air Heating and Cooling System
- Bottled Gas Heating
- Separate Meters
- Electric Water Heater
- Cable TV Available
Listing and Financial Details
- Assessor Parcel Number 212-75-138
Community Details
Overview
- Mandatory home owners association
Security
- Fire and Smoke Detector
Map
Create a Home Valuation Report for This Property
The Home Valuation Report is an in-depth analysis detailing your home's value as well as a comparison with similar homes in the area
Home Values in the Area
Average Home Value in this Area
Tax History
| Year | Tax Paid | Tax Assessment Tax Assessment Total Assessment is a certain percentage of the fair market value that is determined by local assessors to be the total taxable value of land and additions on the property. | Land | Improvement |
|---|---|---|---|---|
| 2026 | $1,439 | -- | -- | -- |
| 2025 | $1,380 | $29,276 | $2,888 | $26,388 |
| 2024 | $1,261 | $28,663 | $2,813 | $25,850 |
| 2023 | $1,380 | $22,579 | $2,415 | $20,164 |
| 2022 | $1,261 | $0 | $0 | $0 |
| 2021 | $1,372 | $0 | $0 | $0 |
| 2020 | $191 | $0 | $0 | $0 |
| 2019 | $296 | $0 | $0 | $0 |
| 2018 | $300 | $0 | $0 | $0 |
| 2017 | $302 | $0 | $0 | $0 |
| 2016 | $340 | $0 | $0 | $0 |
| 2015 | $353 | $2,880 | $2,880 | $0 |
Source: Public Records
Property History
| Date | Event | Price | List to Sale | Price per Sq Ft | Prior Sale |
|---|---|---|---|---|---|
| 09/02/2025 09/02/25 | Price Changed | $339,000 | -2.9% | $283 / Sq Ft | |
| 08/03/2025 08/03/25 | Price Changed | $349,000 | -1.7% | $291 / Sq Ft | |
| 04/05/2025 04/05/25 | For Sale | $355,000 | +66.0% | $296 / Sq Ft | |
| 07/31/2020 07/31/20 | Sold | $213,900 | +0.7% | $179 / Sq Ft | View Prior Sale |
| 08/12/2019 08/12/19 | Sold | $212,500 | -- | $178 / Sq Ft | View Prior Sale |
Source: White Mountain Association of REALTORS®
Purchase History
| Date | Type | Sale Price | Title Company |
|---|---|---|---|
| Warranty Deed | $213,900 | Pioneer Title Agency Inc | |
| Warranty Deed | $212,500 | Pioneer Title Agency Inc | |
| Cash Sale Deed | $160,000 | Pioneer Title Agency |
Source: Public Records
Mortgage History
| Date | Status | Loan Amount | Loan Type |
|---|---|---|---|
| Open | $171,120 | New Conventional |
Source: Public Records
Source: White Mountain Association of REALTORS®
MLS Number: 255283
APN: 212-75-138
Nearby Homes
- 5869 Saturn Dr
- 5873 Saturn Dr
- 5888 Saturn Dr
- 5898 Apollo Way
- 5913 Saturn Dr
- 6017 Saturn Dr
- 6168 E Starlight Ridge Pkwy
- 6935 N Starlight Ridge Pkwy
- 6994 Leo Ln
- 6356 Draco Dr
- 6512 Pond Dr
- 6630 West Dr
- 6038 Orion
- 6175 Sutter Dr
- 6038 Orion Dr
- 6779 White Pine Dr Unit 6757 White Pine Driv
- --- North Dr
- 5107 Woodland Pkwy
- 4852 Cub Lake Rd
- 5382 Pine Dawn Rd
- 5378 W Glen Abbey Trail
- 5411 N Saint Andrews Dr
- 3060 E Show Low Lake Rd
- 2700 S White Mountain Rd Unit Sweet Condo
- 2661 S Marshalls Run
- 2061 W Rim Rd
- 1404 Hand Cart Trail
- 140 W Nikolaus
- 100 W Cooley St
- 1400 W Navajo Ln Unit 18A
- 481 S Yarrow Ln Unit ID1255454P
- 3700 W Black Oak Loop Unit A-4
- 1208 W Apache Ln
- 2850 W Villa Loop
- 2890 W Villa Loop
- 596 W White Mountain Blvd
- 338 Pine Ln
- 3901 W Cooley St
- 960 N 32nd Ave
- 4321 W Mogollon Dr
