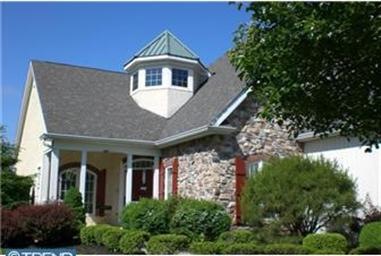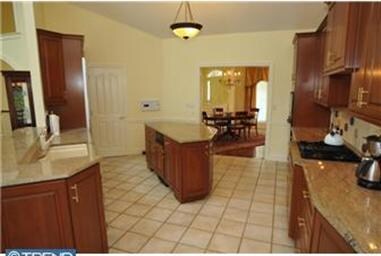
5859 Hickory Hollow Ln Unit 19 Doylestown, PA 18902
Buckingham NeighborhoodHighlights
- Carriage House
- Cathedral Ceiling
- Whirlpool Bathtub
- Buckingham Elementary School Rated A-
- Wood Flooring
- Attic
About This Home
As of August 2012Location! Location! Situated behind Peddlers Village is a sweet enclave of 30 architecturally stunning carriage homes. The luxurious octagonal foyer soars to the ceiling with natural light gleaming down! An open floor plan lends itself to all decorating styles and allows a smooth and sensible traffic flow. 2 elegant living areas, a 1st floor main bedroom suite with sumptuous bath with jacuzzi tub. Library/den/guest suite with full bath also on main level. Large kitchen with granite countertops, walk-in pantry, new GE Profile oven and microwave. Kitchen flows into the great room with gas fireplace-easy place to cook for a crowd! Breakfast area has brand new sliders to deck with new floor boards. The lower level features a newly carpeted living area and centers around a dramatic double-sided stone fireplace. Custom built-ins reflect the lifestyle you will enjoy including wet bar, wine fridge, office area and bookshelves!2 Bonus room on lower level! Central Bucks Schools! Convenient commuting to Jersey!
Last Agent to Sell the Property
Coldwell Banker Hearthside-Doylestown License #AB049608L Listed on: 06/10/2010

Townhouse Details
Home Type
- Townhome
Est. Annual Taxes
- $9,978
Year Built
- Built in 1999
Lot Details
- Northeast Facing Home
- Back, Front, and Side Yard
HOA Fees
- $577 Monthly HOA Fees
Parking
- 2 Car Direct Access Garage
- Garage Door Opener
- Driveway
Home Design
- Carriage House
- Shingle Roof
- Metal Roof
- Concrete Perimeter Foundation
- Stucco
Interior Spaces
- 4,302 Sq Ft Home
- Property has 2 Levels
- Wet Bar
- Cathedral Ceiling
- Ceiling Fan
- Skylights
- 2 Fireplaces
- Marble Fireplace
- Stone Fireplace
- Gas Fireplace
- Bay Window
- Family Room
- Living Room
- Dining Room
- Laundry on main level
- Attic
Kitchen
- Butlers Pantry
- Built-In Self-Cleaning Oven
- Cooktop
- Dishwasher
- Kitchen Island
- Trash Compactor
- Disposal
Flooring
- Wood
- Wall to Wall Carpet
- Tile or Brick
Bedrooms and Bathrooms
- 3 Bedrooms
- En-Suite Primary Bedroom
- En-Suite Bathroom
- Whirlpool Bathtub
- Walk-in Shower
Finished Basement
- Basement Fills Entire Space Under The House
- Exterior Basement Entry
Home Security
- Home Security System
- Intercom
Outdoor Features
- Exterior Lighting
Schools
- Buckingham Elementary School
- Holicong Middle School
- Central Bucks High School East
Utilities
- Forced Air Heating and Cooling System
- Heating System Uses Gas
- Underground Utilities
- 200+ Amp Service
- Natural Gas Water Heater
- Cable TV Available
Community Details
- Association fees include common area maintenance, exterior building maintenance, lawn maintenance, snow removal, trash, insurance, all ground fee, management
- $1,731 Other One-Time Fees
- Built by DELUCA ENTERPRISES
- Stone Ridge Subdivision, The Crestwood Floorplan
Listing and Financial Details
- Tax Lot 021-019
- Assessor Parcel Number 06-015-021-019
Ownership History
Purchase Details
Home Financials for this Owner
Home Financials are based on the most recent Mortgage that was taken out on this home.Purchase Details
Home Financials for this Owner
Home Financials are based on the most recent Mortgage that was taken out on this home.Purchase Details
Home Financials for this Owner
Home Financials are based on the most recent Mortgage that was taken out on this home.Similar Homes in Doylestown, PA
Home Values in the Area
Average Home Value in this Area
Purchase History
| Date | Type | Sale Price | Title Company |
|---|---|---|---|
| Deed | $563,000 | None Available | |
| Deed | $760,000 | -- | |
| Deed | $418,865 | -- |
Mortgage History
| Date | Status | Loan Amount | Loan Type |
|---|---|---|---|
| Previous Owner | $500,000 | Fannie Mae Freddie Mac | |
| Previous Owner | $240,000 | No Value Available |
Property History
| Date | Event | Price | Change | Sq Ft Price |
|---|---|---|---|---|
| 07/31/2025 07/31/25 | For Sale | $950,000 | +68.7% | $221 / Sq Ft |
| 08/31/2012 08/31/12 | Sold | $563,000 | -6.0% | $131 / Sq Ft |
| 07/12/2012 07/12/12 | Pending | -- | -- | -- |
| 10/06/2011 10/06/11 | Price Changed | $599,000 | -1.6% | $139 / Sq Ft |
| 09/12/2011 09/12/11 | For Sale | $609,000 | +8.2% | $142 / Sq Ft |
| 09/05/2011 09/05/11 | Off Market | $563,000 | -- | -- |
| 08/23/2011 08/23/11 | Price Changed | $609,000 | -6.3% | $142 / Sq Ft |
| 05/16/2011 05/16/11 | Price Changed | $649,900 | -5.3% | $151 / Sq Ft |
| 03/08/2011 03/08/11 | Price Changed | $686,000 | -1.4% | $159 / Sq Ft |
| 11/26/2010 11/26/10 | Price Changed | $695,859 | -8.3% | $162 / Sq Ft |
| 06/10/2010 06/10/10 | For Sale | $759,000 | -- | $176 / Sq Ft |
Tax History Compared to Growth
Tax History
| Year | Tax Paid | Tax Assessment Tax Assessment Total Assessment is a certain percentage of the fair market value that is determined by local assessors to be the total taxable value of land and additions on the property. | Land | Improvement |
|---|---|---|---|---|
| 2024 | $10,866 | $66,740 | $0 | $66,740 |
| 2023 | $10,498 | $66,740 | $0 | $66,740 |
| 2022 | $10,372 | $66,740 | $0 | $66,740 |
| 2021 | $10,248 | $66,740 | $0 | $66,740 |
| 2020 | $10,248 | $66,740 | $0 | $66,740 |
| 2019 | $10,181 | $66,740 | $0 | $66,740 |
| 2018 | $10,181 | $66,740 | $0 | $66,740 |
| 2017 | $10,098 | $66,740 | $0 | $66,740 |
| 2016 | $10,198 | $66,740 | $0 | $66,740 |
| 2015 | -- | $66,740 | $0 | $66,740 |
| 2014 | -- | $66,740 | $0 | $66,740 |
Agents Affiliated with this Home
-

Seller's Agent in 2025
Lukasz Boczniewicz
Keller Williams Real Estate-Langhorne
(215) 757-6100
2 in this area
97 Total Sales
-

Seller Co-Listing Agent in 2025
Ariella Boczniewicz
Keller Williams Real Estate-Langhorne
(215) 971-4122
2 in this area
76 Total Sales
-

Seller's Agent in 2012
Mary Lou Erk
Coldwell Banker Hearthside-Doylestown
(215) 870-4101
5 in this area
67 Total Sales
-
E
Buyer's Agent in 2012
Edna Kiernan
Weichert, Realtors - Cornerstone
(215) 431-5363
2 Total Sales
Map
Source: Bright MLS
MLS Number: 1002368901
APN: 06-015-021-019
- 5812 Hickory Hollow Ln Unit 2
- 5960 Honey Hollow Rd
- 131 Equestrian Dr
- 5653 Private Rd
- 2855 Ash Mill Rd
- 5615 S Deer Run Rd
- 107 Arboresque Dr
- 803 Yearling Dr
- 3070 Ursulas Way
- 5358 York Rd
- 2959 Antler Dr
- 2103 Street Rd
- 6189 Greenhill Rd
- 6085 Upper Mountain Rd
- 2101 Street Rd
- 3048 Aquetong Rd
- 6185 Mechanicsville Rd
- 1936 Street Rd
- 5262 Bailey Ct E
- 5393 Mechanicsville Rd






