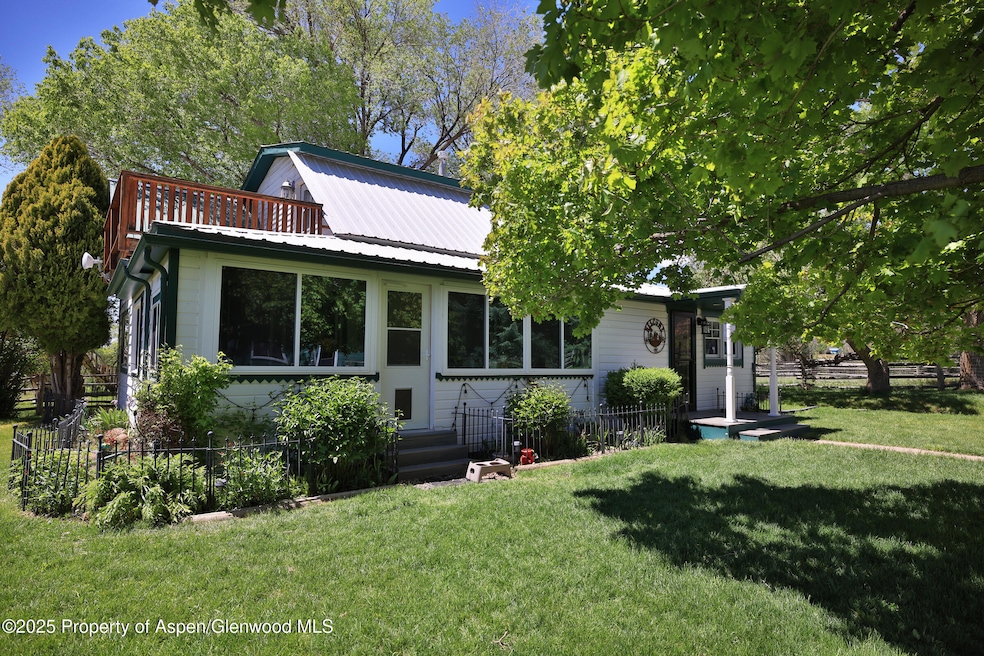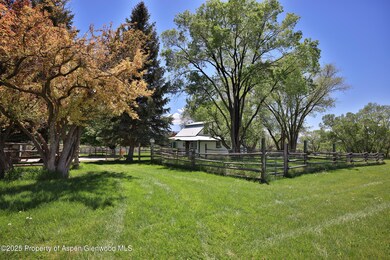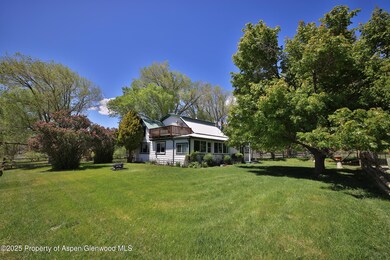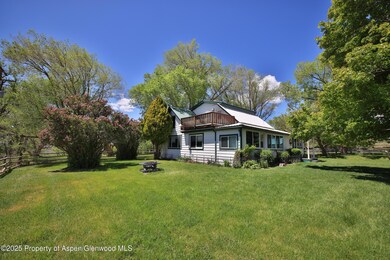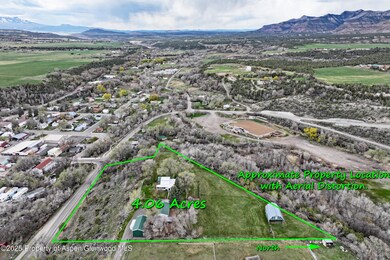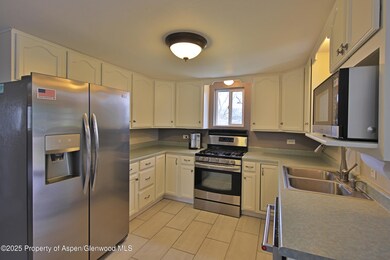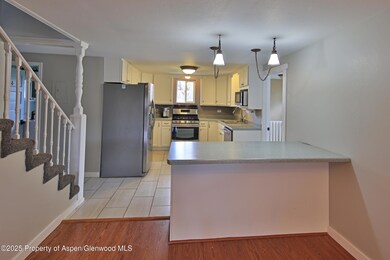58590 Pe 3 10 Rd Collbran, CO 81624
Estimated payment $3,973/month
Highlights
- Barn
- RV Access or Parking
- Victorian Architecture
- Horse Property
- Green Building
- Mud Room
About This Home
Located just outside the mountain town of Collbran, this 1.5-story Victorian-style home sits on 4.06 irrigated acres with fenced and cross-fenced pastures—perfect for animals, gardening, or quiet country living. The 1,972 sq ft home features 3 bedrooms,2 bathrooms, a sunroom, and a basement that is used for storage. Step inside from the covered Trex deck porch into a spacious laundry/mudroom with a front-load washer and dryer. The open-concept living area includes a well-equipped kitchen with newer stainless-steel appliances, ample cabinetry, laminate countertops, and a breakfast bar. The adjoining dining and living rooms feature wood-paneled walls, wood trim, and a cozy wood stove. Sliding doors lead to a bright enclosed sunroom with indoor/outdoor access and a built-in pet door. Two main-level bedrooms share a full bath, while the upper-level primary suite offers a private balcony, 3⁄4 bath, and attached sitting/office area. A full basement provides extra storage space and built-in shelving. Home features include hardwood, tile, and carpet flooring, ceiling fans, forced air heat, electric baseboard and forced air heat, water softener, and heated leaf-guard gutters. Outside you'll find mature landscaping, flowerbeds, a firepit, and an underground sprinkler system. A wooden footbridge crosses seasonal irrigation water to reach the fenced pastures and a38x26 barn with hay loft. Additional outbuildings include a repurposed structure with storage bays, a chicken coop, an oversized 2-car detached garage with workspace, and an RV carport with metal roof and screen enclosure. Private, quiet setting at the end of a side road, yet just minutes to Collbran for schools, services, and recreation. Panoramic views of GrandMesa, Battlement Mesa, Land's End, and Chalk Mountain complete this idyllic Colorado property. Perfect location that offers quiet and solitude yet close to town and is just minutes to all the outdoor recreation that Colorado provides.
Listing Agent
United Country Real Colorado Properties Brokerage Phone: (970) 256-9700 License #FA100044654 Listed on: 04/16/2025
Home Details
Home Type
- Single Family
Est. Annual Taxes
- $1,915
Year Built
- Built in 1900
Lot Details
- 4.06 Acre Lot
- East Facing Home
- Fenced
- Fence is in average condition
- Sprinkler System
- Landscaped with Trees
- Property is in average condition
Parking
- 2 Car Garage
- RV Access or Parking
Home Design
- Victorian Architecture
- Frame Construction
- Metal Roof
- Wood Siding
Interior Spaces
- 1,972 Sq Ft Home
- Wood Burning Fireplace
- Mud Room
- Unfinished Basement
- Crawl Space
- Laundry Room
- Property Views
Kitchen
- Range
- Microwave
- Dishwasher
Bedrooms and Bathrooms
- 3 Bedrooms
Outdoor Features
- Horse Property
- Patio
- Storage Shed
- Outbuilding
Utilities
- No Cooling
- Forced Air Heating System
- Heating System Uses Natural Gas
- Baseboard Heating
- Water Rights
- Water Softener
- Septic Tank
- Septic System
Additional Features
- Green Building
- Barn
Community Details
- No Home Owners Association
Listing and Financial Details
- Assessor Parcel Number 266726400011
Map
Home Values in the Area
Average Home Value in this Area
Tax History
| Year | Tax Paid | Tax Assessment Tax Assessment Total Assessment is a certain percentage of the fair market value that is determined by local assessors to be the total taxable value of land and additions on the property. | Land | Improvement |
|---|---|---|---|---|
| 2024 | $1,365 | $27,140 | $7,080 | $20,060 |
| 2023 | $1,365 | $27,140 | $7,080 | $20,060 |
| 2022 | $841 | $21,760 | $4,660 | $17,100 |
| 2021 | $889 | $22,380 | $4,790 | $17,590 |
| 2020 | $724 | $19,570 | $2,860 | $16,710 |
| 2019 | $655 | $19,570 | $2,860 | $16,710 |
| 2018 | $985 | $16,200 | $2,520 | $13,680 |
| 2017 | $1,043 | $16,200 | $2,520 | $13,680 |
| 2016 | $1,043 | $17,650 | $2,790 | $14,860 |
| 2015 | $1,010 | $17,650 | $2,790 | $14,860 |
| 2014 | $1,108 | $19,410 | $2,390 | $17,020 |
Property History
| Date | Event | Price | List to Sale | Price per Sq Ft |
|---|---|---|---|---|
| 07/17/2025 07/17/25 | Price Changed | $724,900 | -1.9% | $368 / Sq Ft |
| 04/16/2025 04/16/25 | For Sale | $739,000 | -- | $375 / Sq Ft |
Purchase History
| Date | Type | Sale Price | Title Company |
|---|---|---|---|
| Warranty Deed | $295,000 | Abstract & Title Company Of | |
| Quit Claim Deed | -- | -- | |
| Warranty Deed | $290,000 | -- | |
| Quit Claim Deed | -- | -- | |
| Warranty Deed | $265,000 | -- |
Mortgage History
| Date | Status | Loan Amount | Loan Type |
|---|---|---|---|
| Open | $280,250 | Unknown | |
| Previous Owner | $210,000 | Unknown |
Source: Aspen Glenwood MLS
MLS Number: 187765
APN: 2667-264-00-011
