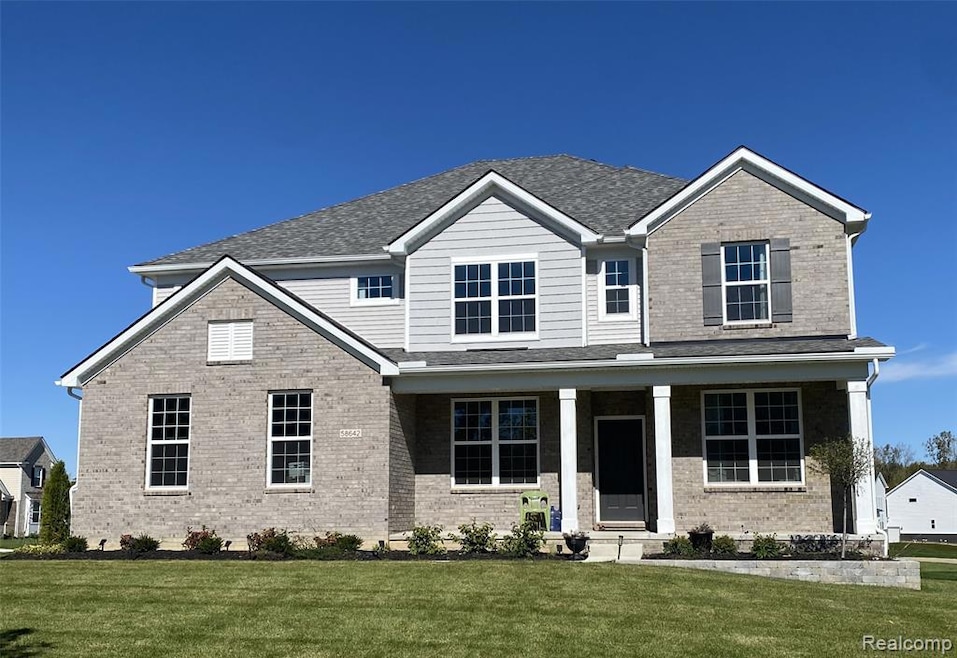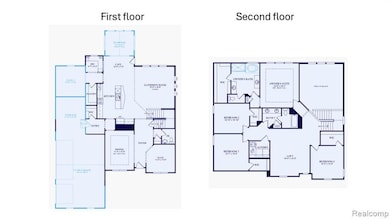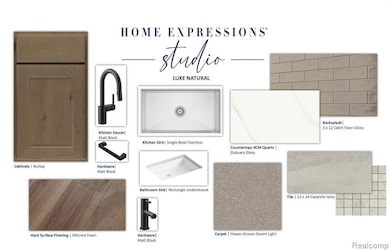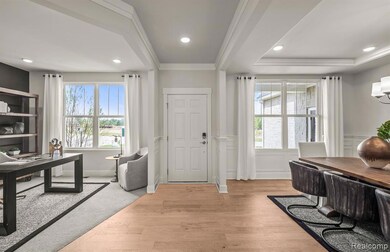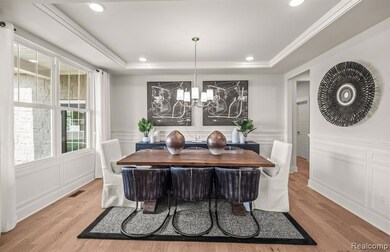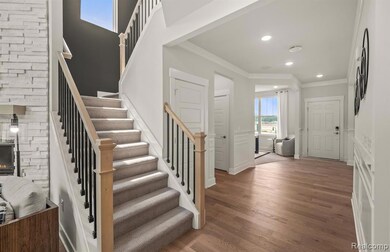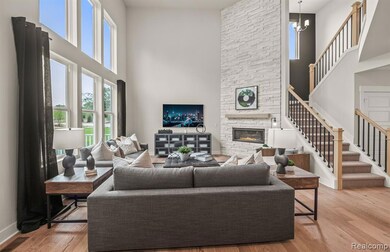58591 Selma Dr South Lyon, MI 48178
Estimated payment $5,077/month
Highlights
- New Construction
- Colonial Architecture
- Stainless Steel Appliances
- Sayre Elementary School Rated A-
- Corner Lot
- Porch
About This Home
July-September 2026 move-in! This home is our best selling Willwood floorplan. When you enter the home, you will be greeted with natural light coming from your formal dining room and flex space. This flex space is perfect for a sitting room, home office, or a library. The gathering room has windows stacked on top of each other with 18’ ceilings. The stylish kitchen has built-in appliances along with a massive kitchen island making this the perfect space for entertaining. Tucked behind the kitchen is another flex room, perfect for a second office or play room. When you travel upstairs you are greeted with a spacious loft for casual living. Upstairs you will find 4 bedrooms and 2 full bathrooms & walk-in closets. The owner’s suite has a luxurious soaking tub that looks like it is straight out of a spa. This home is the perfect mix of style and convenience. The 3-car garage has plenty of storage for your outdoor activities. There is still time to customize this home! Schedule an appointment today!
Listing Agent
Heather Shaffer
PH Relocation Services LLC License #6502390110 Listed on: 11/10/2025

Home Details
Home Type
- Single Family
Year Built
- New Construction
Lot Details
- 1,307 Sq Ft Lot
- Lot Dimensions are 103x145
- Corner Lot
HOA Fees
- $229 Monthly HOA Fees
Parking
- 3 Car Attached Garage
Home Design
- Colonial Architecture
- Brick Exterior Construction
- Poured Concrete
- Asphalt Roof
Interior Spaces
- 3,429 Sq Ft Home
- 3-Story Property
- ENERGY STAR Qualified Windows
- Carbon Monoxide Detectors
- Unfinished Basement
Kitchen
- Built-In Gas Oven
- Gas Cooktop
- Range Hood
- Microwave
- Dishwasher
- Stainless Steel Appliances
- Disposal
Bedrooms and Bathrooms
- 4 Bedrooms
- Low Flow Plumbing Fixtures
- Soaking Tub
Eco-Friendly Details
- Energy-Efficient HVAC
- Energy-Efficient Lighting
- Energy-Efficient Doors
- Moisture Control
- Ventilation
Utilities
- Forced Air Heating and Cooling System
- ENERGY STAR Qualified Air Conditioning
- Heating system powered by renewable energy
- Vented Exhaust Fan
- Heating System Uses Natural Gas
- Natural Gas Water Heater
- High Speed Internet
Additional Features
- Porch
- Ground Level
Listing and Financial Details
- Home warranty included in the sale of the property
Community Details
Overview
- On-Site Maintenance
Amenities
- Laundry Facilities
Map
Home Values in the Area
Average Home Value in this Area
Property History
| Date | Event | Price | List to Sale | Price per Sq Ft |
|---|---|---|---|---|
| 11/10/2025 11/10/25 | For Sale | $772,990 | -- | $225 / Sq Ft |
Source: Realcomp
MLS Number: 20251052856
- 22274 Hilda Ln
- 22262 Wagee Ct
- 24917 Martindale Rd
- 22210 Hilda Ln
- 22214 Hilda Ln
- 27491 Pontiac Trail
- 22206 Hilda Ln
- 0000 7 Mile Seven Mile Rd
- 22213 Hilda Ln
- 22185 Quail Run Cir Unit 3
- 14 Boat Slip
- 396 Princeton Dr Unit 3
- 162 Princeton Dr
- 108 Princeton Dr Unit 4
- 22622 Pine Dr
- 22150 Donnas Drive St
- 429 Cambridge Ave
- 942 Westbrooke Dr
- 13810 9 Mile Rd
- 22649 N Dixboro Rd
- 22250 Swan St
- 20905 Pontiac Trail Unit 224
- 20905 Pontiac Trail Unit 236
- 1257 Oxford Manor Ct Unit 1
- 108 Princeton Dr Unit 4
- 365 S Warren St
- 113 W Liberty St
- 200 Brookwood Dr
- 124 N Warren St
- 58775 Gidran Dr
- 425 Donovan St
- 59425 10 Mile Rd Unit 3B
- 59425 10 Mile Rd Unit 2A
- 59425 10 Mile Rd Unit 12B
- 549 Lakewood Dr
- 58846 Winnowing Cir N
- 951 N Mill St
- 663 Jamie Vista
- 10070 Haley Ln
- 29816 Autumn Gold Dr
