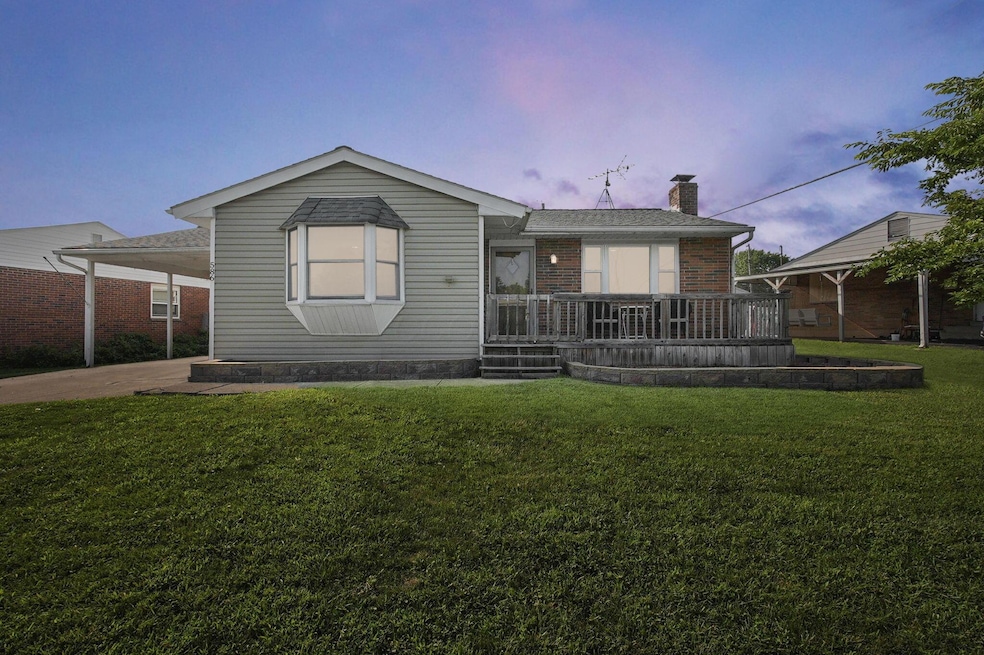
586 Brookdale Dr West Jefferson, OH 43162
Estimated payment $1,692/month
Highlights
- Wood Burning Stove
- 1 Fireplace
- Fenced Yard
- Ranch Style House
- No HOA
- 1 Car Detached Garage
About This Home
*Photos coming 7/22* Welcome to this spacious and versatile 3-bedroom, 2-bathroom ranch home located in a cozy, established, neighborhood! The main floor features a functional layout with three bedrooms and a full bathroom, while the finished basement expands your living space with an additional bedroom, another full bathroom, a bonus room perfect for a home office or gym, and a cozy family room complete with a fireplace—ideal for movie nights or entertaining guests. Step outside to enjoy the fully fenced backyard with a large firepit and brick patio—perfect for summer evenings and weekend gatherings. The oversized 1-car garage offers storage space comparable to a 2-car garage, and the additional covered carport ensures plenty of parking and convenience. Don't miss the opportunity to make this well-rounded home your own!
Home Details
Home Type
- Single Family
Est. Annual Taxes
- $3,951
Year Built
- Built in 1961
Lot Details
- 6,534 Sq Ft Lot
- Fenced Yard
- Fenced
Parking
- 1 Car Detached Garage
- 1 Carport Space
- On-Street Parking
Home Design
- Ranch Style House
- Brick Exterior Construction
- Block Foundation
- Vinyl Siding
Interior Spaces
- 2,200 Sq Ft Home
- 1 Fireplace
- Wood Burning Stove
- Basement
- Recreation or Family Area in Basement
- Laundry on lower level
Kitchen
- Gas Range
- Dishwasher
Flooring
- Laminate
- Vinyl
Bedrooms and Bathrooms
- 4 Bedrooms | 3 Main Level Bedrooms
Additional Features
- Patio
- Forced Air Heating and Cooling System
Community Details
- No Home Owners Association
Listing and Financial Details
- Assessor Parcel Number 10-01419.000
Map
Home Values in the Area
Average Home Value in this Area
Tax History
| Year | Tax Paid | Tax Assessment Tax Assessment Total Assessment is a certain percentage of the fair market value that is determined by local assessors to be the total taxable value of land and additions on the property. | Land | Improvement |
|---|---|---|---|---|
| 2024 | $3,522 | $79,560 | $16,470 | $63,090 |
| 2023 | $3,522 | $79,560 | $16,470 | $63,090 |
| 2022 | $2,749 | $57,800 | $12,130 | $45,670 |
| 2021 | $2,760 | $57,800 | $12,130 | $45,670 |
| 2020 | $2,809 | $57,800 | $12,130 | $45,670 |
| 2019 | $2,570 | $52,060 | $10,850 | $41,210 |
| 2018 | $2,390 | $52,060 | $10,850 | $41,210 |
| 2017 | $1,921 | $52,060 | $10,850 | $41,210 |
| 2016 | $1,921 | $40,960 | $10,850 | $30,110 |
| 2015 | $2,004 | $40,960 | $10,850 | $30,110 |
| 2014 | $2,004 | $40,960 | $10,850 | $30,110 |
| 2013 | -- | $40,040 | $10,820 | $29,220 |
Property History
| Date | Event | Price | Change | Sq Ft Price |
|---|---|---|---|---|
| 07/21/2025 07/21/25 | For Sale | $249,000 | +88.8% | $113 / Sq Ft |
| 02/21/2018 02/21/18 | Sold | $131,900 | -2.2% | $85 / Sq Ft |
| 01/22/2018 01/22/18 | Pending | -- | -- | -- |
| 11/20/2017 11/20/17 | For Sale | $134,900 | -- | $87 / Sq Ft |
Purchase History
| Date | Type | Sale Price | Title Company |
|---|---|---|---|
| Survivorship Deed | $131,900 | Midland Titlw | |
| Warranty Deed | $130,800 | Christopher Land Title |
Mortgage History
| Date | Status | Loan Amount | Loan Type |
|---|---|---|---|
| Open | $191,290 | FHA | |
| Closed | $129,510 | FHA | |
| Closed | $104,600 | Fannie Mae Freddie Mac | |
| Closed | $26,200 | No Value Available |
Similar Homes in West Jefferson, OH
Source: Columbus and Central Ohio Regional MLS
MLS Number: 225026862
APN: 10-01419.000
- 716 Crescent Dr
- 505 W Main St
- 406 Aarika Dr Unit 47
- 0 W Jeff Kiousville Rd Unit 225000725
- 281 Taylor Blair Rd
- 193 W Pearl St
- 229 Danbury Rd
- 295 Taylor Blair Rd
- 196 Blendon Rd
- 106 Kings Way Unit 4
- 156 Hathaway Rd
- 269 Blendon Rd
- 159 Hathaway Rd
- 1000 W Main St Unit Lot 31
- 74 S Chester St
- 1178 London Rd
- 585 Trillium Dr
- 430 Trillium Dr
- 457 Trillium Dr
- 9665 Roberts Rd SE
- 809 Dozer Dr
- 98 N Franklin St
- 750 Nicklaus Blvd
- 280 Alton Darby Creek Rd
- 1745 Sledge Dr
- 6160 Hall Rd
- 950 Brushfield Dr
- 915 Galloway Rd
- 6208 Glencairn Cir
- 1079 Oxfordshire Dr
- 5946 Ballydugan Dr
- 5930 W Broad St
- 963 Schauer Dr
- 5889 Westbend Dr
- 810 Sumter St
- 5945 Whitehaven Dr
- 1386 Tilia Ct
- 500 Dove Tree Dr
- 5896 Oreily Dr
- 868 Windy Hill Ln






