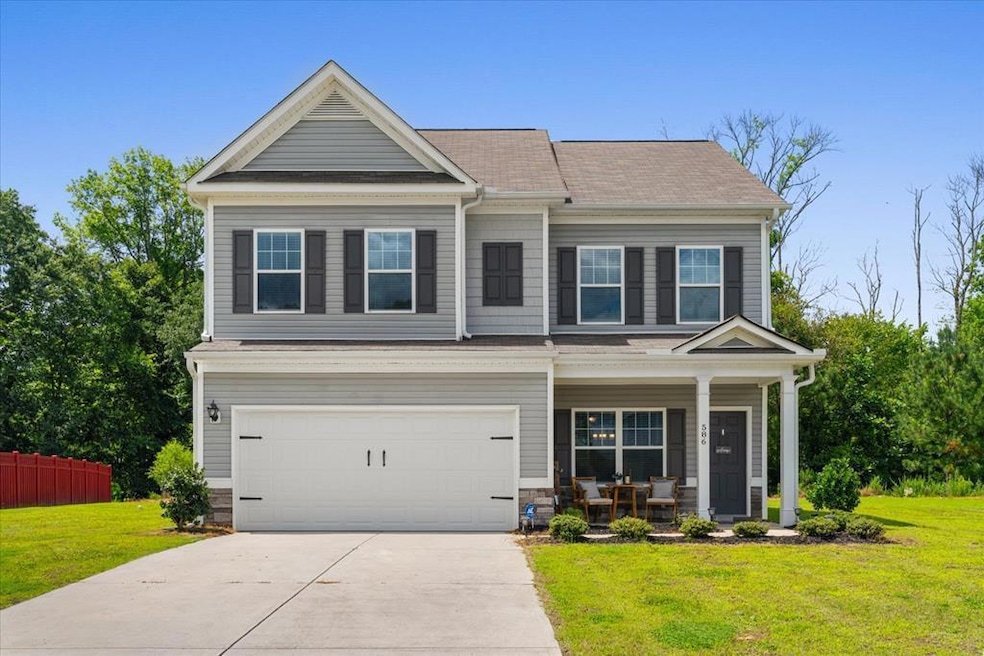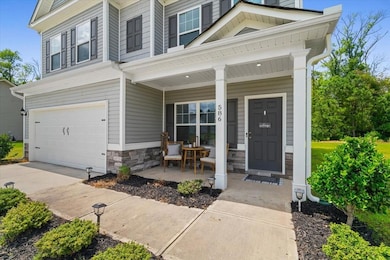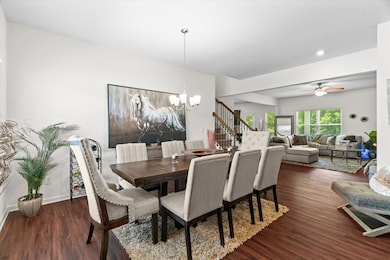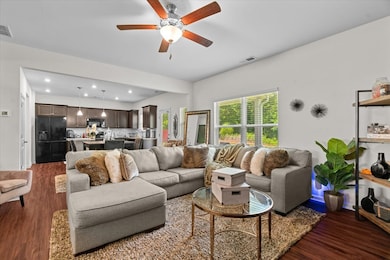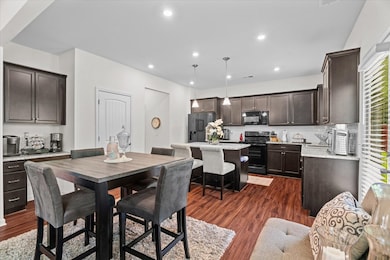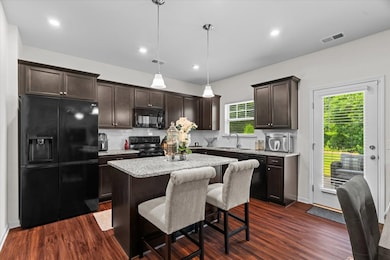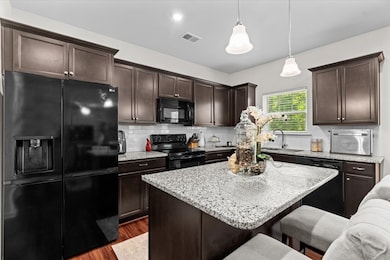586 Collington Cir Dalton, GA 30721
Estimated payment $1,959/month
Highlights
- Traditional Architecture
- Breakfast Area or Nook
- 2 Car Attached Garage
- Covered Patio or Porch
- Formal Dining Room
- Walk-In Closet
About This Home
With TONS of upgrades, this beautiful home built in 2022 sits on a level lot and offers the perfect blend of style and function. Open concept living allows a seamless flow from a spacious Family Room to the upgraded Kitchen with granite counters, a tile backsplash, and convenient access to a covered Back Porch?ideal for gathering and entertaining! The main level also features LVP flooring throughout, a formal Dining area, a convenient Half Bath, and 2-car Garage. Follow the elegant wrought iron railing upstairs to find a large Master Ensuite with TWO walk-in closets and an expansive private bath, followed by 3 additional bedrooms, another full bath, and a separate Laundry Room! Book your showing TODAY!!
Listing Agent
Keller Williams Realty Greater Dalton Brokerage Phone: 7064593107 License #433181 Listed on: 06/23/2025

Home Details
Home Type
- Single Family
Est. Annual Taxes
- $2,375
Year Built
- Built in 2022
Lot Details
- 0.34 Acre Lot
- Lot Dimensions are 93 x 136
- Level Lot
- Cleared Lot
HOA Fees
- $25 Monthly HOA Fees
Parking
- 2 Car Attached Garage
- Garage Door Opener
- Open Parking
Home Design
- Traditional Architecture
- Slab Foundation
- Architectural Shingle Roof
- Ridge Vents on the Roof
- Vinyl Siding
- Stone
Interior Spaces
- 2,060 Sq Ft Home
- 2-Story Property
- Smooth Ceilings
- Ceiling height of 9 feet or more
- Ceiling Fan
- Vinyl Clad Windows
- Blinds
- Formal Dining Room
Kitchen
- Breakfast Area or Nook
- Electric Oven or Range
- Built-In Microwave
- Dishwasher
- Kitchen Island
- Disposal
Flooring
- Carpet
- Laminate
- Tile
Bedrooms and Bathrooms
- 4 Bedrooms
- Primary bedroom located on second floor
- Split Bedroom Floorplan
- Walk-In Closet
- 3 Bathrooms
- Dual Vanity Sinks in Primary Bathroom
- Garden Bath
- Separate Shower
Laundry
- Laundry Room
- Laundry on upper level
Home Security
- Home Security System
- Fire and Smoke Detector
Outdoor Features
- Covered Patio or Porch
Schools
- Valley Point Elementary And Middle School
- Southeast High School
Utilities
- Central Heating and Cooling System
- Electric Water Heater
Community Details
- Collington Subdivision
Listing and Financial Details
- Assessor Parcel Number 1310123013
Map
Home Values in the Area
Average Home Value in this Area
Tax History
| Year | Tax Paid | Tax Assessment Tax Assessment Total Assessment is a certain percentage of the fair market value that is determined by local assessors to be the total taxable value of land and additions on the property. | Land | Improvement |
|---|---|---|---|---|
| 2024 | $2,209 | $115,858 | $11,600 | $104,258 |
| 2023 | $2,209 | $80,610 | $16,000 | $64,610 |
| 2022 | $283 | $9,600 | $9,600 | $0 |
Property History
| Date | Event | Price | List to Sale | Price per Sq Ft |
|---|---|---|---|---|
| 09/15/2025 09/15/25 | Price Changed | $330,000 | -2.9% | $160 / Sq Ft |
| 08/28/2025 08/28/25 | Price Changed | $339,900 | -0.9% | $165 / Sq Ft |
| 08/08/2025 08/08/25 | Price Changed | $343,000 | -0.1% | $167 / Sq Ft |
| 07/24/2025 07/24/25 | Price Changed | $343,500 | -0.4% | $167 / Sq Ft |
| 07/08/2025 07/08/25 | Price Changed | $345,000 | -1.4% | $167 / Sq Ft |
| 06/23/2025 06/23/25 | For Sale | $350,000 | -- | $170 / Sq Ft |
Source: Carpet Capital Association of REALTORS®
MLS Number: 130302
APN: 13-101-23-013
- 282 Collington Cir
- 450 Collington Cir
- 162 Valley Point Dr SE
- 147 Toria Trace
- 3737 S Dixie Hwy
- 3950 S Dixie Hwy
- 3281 S Dug Gap Rd
- 112 Robin Hood Dr
- 116 Robin Hood Dr
- 122 Robin Hood Dr
- 0 S Dixie Hwy Unit 131308
- 00 S Dixie Hwy
- 213 Gwendolyn Lee Ln
- 0 Old Dixie Hwy
- 243 Gaz Rd SE
- 171 Maurine Dr
- 000 S Dixie Hwy
- 3737 S Dixie Rd
- 0 Carbondale Rd SW Unit 129966
- 0 Carbondale Rd SW Unit 7574085
- 118 Red Quill Way
- 3950 S Dixie Rd Unit 2
- 3950 S Dixie Rd Unit 3
- 1692 Walton St Unit A
- 930 Hardwick Cir
- 406 S Thornton Ave Unit 101
- 113 N Tibbs Rd
- 501 W Waugh St
- 321 N Boundary St
- 1121 Dozier St
- 1418 Burgess Dr
- 1104 Walston St
- 2200 Park Canyon Dr
- 809 Chattanooga Ave
- 1809 Shadow Ln
- 1912 Heathcliff Dr
- 804 N Tibbs Rd
- 1411 Belton Ave
- 2111 Club Dr
- 1309 Moice Dr Unit D
