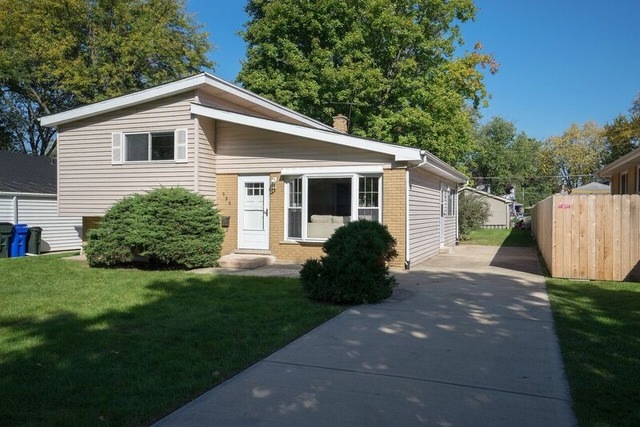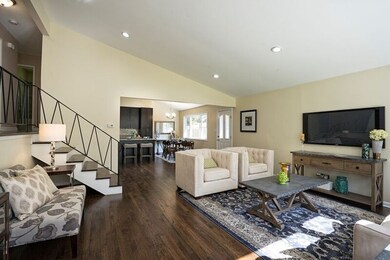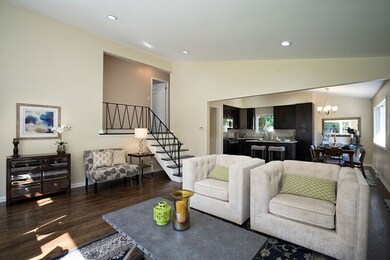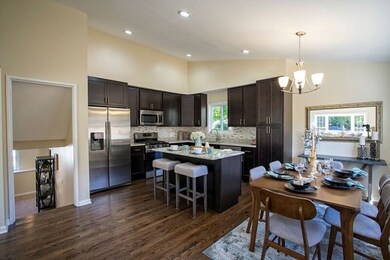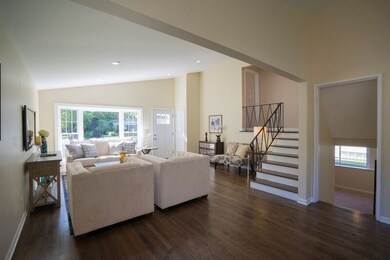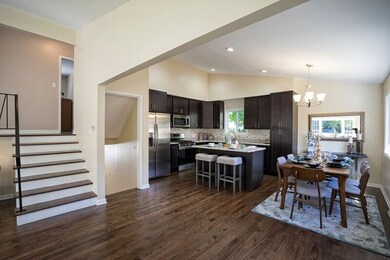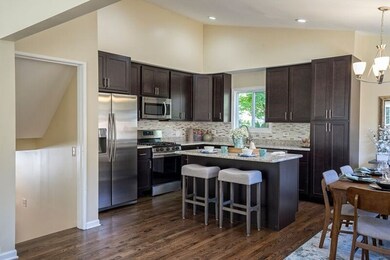
586 Dawes Ave Glen Ellyn, IL 60137
Highlights
- Vaulted Ceiling
- Wood Flooring
- Breakfast Bar
- Park View Elementary School Rated A
- Stainless Steel Appliances
- Patio
About This Home
As of March 2021Find a perfect blend of renovated condition, convenience & affordability in this welcoming home in the midst of a well located, mature Glen Ellyn neighborhood. Enjoy rich dark stain hardwood flrs, volume ceilings, open flr plan concept, numerous recessed lights, bay window that grabs S. facing light. Stainless appliances (2016) are framed by the rich wood tones of 42" cabinets & granite counters. Note the much appreciated spacious kitchen island for additional work surface. Attractive kitchen opens to adjacent dining space&wide open volume living rm. 3 comfortable bedrms up host great closet space. Be impressed with the 2 full renovated baths. Walk out LL starts at the full sized laundry rm. Find peace of mind with its low maintenance exterior, easy care concrete driveway & back patio, new roof 2016. Spacious yard offers lots of room for that future garage. Just blocks to Village Links, elem. & Jr. High. Plus prized GBS high. EZ to shops, dining, Metra.
Last Agent to Sell the Property
RE/MAX Suburban License #475122530 Listed on: 10/12/2016

Home Details
Home Type
- Single Family
Est. Annual Taxes
- $9,249
Year Built | Renovated
- 1961 | 2016
Lot Details
- Southern Exposure
- East or West Exposure
Home Design
- Tri-Level Property
- Slab Foundation
- Asphalt Shingled Roof
- Vinyl Siding
Interior Spaces
- Dual Sinks
- Vaulted Ceiling
- Wood Flooring
Kitchen
- Breakfast Bar
- Oven or Range
- Microwave
- Dishwasher
- Stainless Steel Appliances
- Kitchen Island
Laundry
- Dryer
- Washer
Finished Basement
- Exterior Basement Entry
- Finished Basement Bathroom
Parking
- Parking Available
- Driveway
- Parking Included in Price
Utilities
- Forced Air Heating and Cooling System
- Heating System Uses Gas
- Lake Michigan Water
Additional Features
- North or South Exposure
- Patio
Listing and Financial Details
- Homeowner Tax Exemptions
- $7,000 Seller Concession
Ownership History
Purchase Details
Home Financials for this Owner
Home Financials are based on the most recent Mortgage that was taken out on this home.Purchase Details
Home Financials for this Owner
Home Financials are based on the most recent Mortgage that was taken out on this home.Purchase Details
Purchase Details
Home Financials for this Owner
Home Financials are based on the most recent Mortgage that was taken out on this home.Purchase Details
Similar Homes in Glen Ellyn, IL
Home Values in the Area
Average Home Value in this Area
Purchase History
| Date | Type | Sale Price | Title Company |
|---|---|---|---|
| Warranty Deed | $343,000 | Attorney | |
| Warranty Deed | $286,400 | Alliance Title Corporartion | |
| Sheriffs Deed | $178,000 | None Available | |
| Interfamily Deed Transfer | -- | Tristar Title Inc | |
| Interfamily Deed Transfer | -- | -- |
Mortgage History
| Date | Status | Loan Amount | Loan Type |
|---|---|---|---|
| Open | $274,400 | New Conventional | |
| Previous Owner | $229,120 | New Conventional | |
| Previous Owner | $163,148 | Unknown | |
| Previous Owner | $26,863 | Unknown | |
| Previous Owner | $84,850 | Fannie Mae Freddie Mac |
Property History
| Date | Event | Price | Change | Sq Ft Price |
|---|---|---|---|---|
| 03/19/2021 03/19/21 | Sold | $343,000 | -0.6% | $196 / Sq Ft |
| 02/21/2021 02/21/21 | Pending | -- | -- | -- |
| 02/18/2021 02/18/21 | Price Changed | $345,000 | -2.8% | $197 / Sq Ft |
| 02/04/2021 02/04/21 | For Sale | $355,000 | +24.0% | $203 / Sq Ft |
| 12/27/2016 12/27/16 | Sold | $286,400 | +2.7% | $189 / Sq Ft |
| 12/19/2016 12/19/16 | Pending | -- | -- | -- |
| 12/14/2016 12/14/16 | For Sale | $279,000 | 0.0% | $184 / Sq Ft |
| 11/15/2016 11/15/16 | Pending | -- | -- | -- |
| 11/10/2016 11/10/16 | Price Changed | $279,000 | -6.1% | $184 / Sq Ft |
| 10/26/2016 10/26/16 | Price Changed | $297,000 | +2.8% | $196 / Sq Ft |
| 10/26/2016 10/26/16 | Price Changed | $289,000 | -3.0% | $190 / Sq Ft |
| 10/21/2016 10/21/16 | Price Changed | $298,000 | -0.3% | $196 / Sq Ft |
| 10/12/2016 10/12/16 | For Sale | $299,000 | -- | $197 / Sq Ft |
Tax History Compared to Growth
Tax History
| Year | Tax Paid | Tax Assessment Tax Assessment Total Assessment is a certain percentage of the fair market value that is determined by local assessors to be the total taxable value of land and additions on the property. | Land | Improvement |
|---|---|---|---|---|
| 2023 | $9,249 | $128,380 | $25,510 | $102,870 |
| 2022 | $8,349 | $121,330 | $24,110 | $97,220 |
| 2021 | $8,078 | $118,450 | $23,540 | $94,910 |
| 2020 | $8,104 | $117,350 | $23,320 | $94,030 |
| 2019 | $7,902 | $114,250 | $22,700 | $91,550 |
| 2018 | $6,658 | $91,570 | $21,390 | $70,180 |
| 2017 | $5,466 | $78,910 | $20,600 | $58,310 |
| 2016 | $5,430 | $75,760 | $19,780 | $55,980 |
| 2015 | $5,401 | $72,280 | $18,870 | $53,410 |
| 2014 | $5,059 | $66,860 | $16,880 | $49,980 |
| 2013 | $4,497 | $67,060 | $16,930 | $50,130 |
Agents Affiliated with this Home
-

Seller's Agent in 2021
Margaret Rowe
Compass
(630) 857-6527
1 in this area
53 Total Sales
-
J
Seller Co-Listing Agent in 2021
Jennifer Martin
Coldwell Banker Realty
(630) 802-6329
1 in this area
43 Total Sales
-

Buyer's Agent in 2021
Craig Sebert
@ Properties
(331) 481-3051
30 in this area
133 Total Sales
-

Seller's Agent in 2016
Nanette Bauer
RE/MAX Suburban
(630) 901-1776
8 in this area
27 Total Sales
-

Buyer's Agent in 2016
Lou Ann Chambers
john greene Realtor
(630) 854-6842
1 in this area
35 Total Sales
Map
Source: Midwest Real Estate Data (MRED)
MLS Number: MRD09365187
APN: 05-23-119-018
- 570 Dawes Ave
- 120 S Park Blvd
- 556 Lowden Ave
- 121 S Parkside Ave
- 217 S Park Blvd
- 221 S Park Blvd
- 40 S Main St Unit 2D
- 716 Kingsbrook Glen
- 43 N Main St Unit 12
- 129 Harding Ct
- 131 Harding Ct
- 53 N Main St
- 33 Sunset Ave
- 1S730 Milton Ave
- 471 Raintree Ct Unit 1D
- 455 Raintree Ct Unit 1C
- 451 Raintree Ct Unit 1C
- 485 Raintree Ct Unit B
- 562 Summerdale Ave
- 470 Fawell Blvd Unit 320
