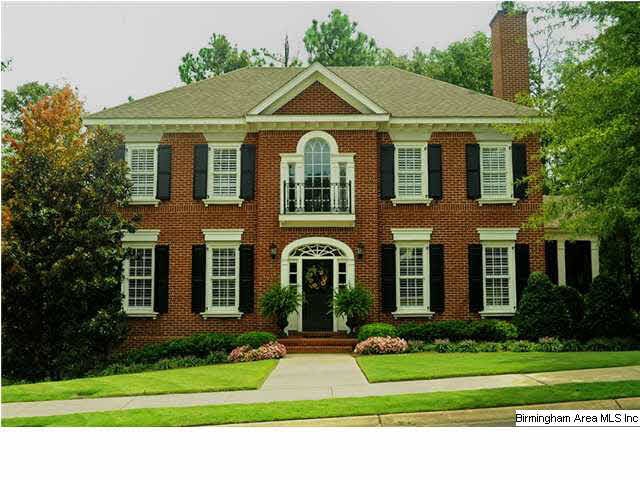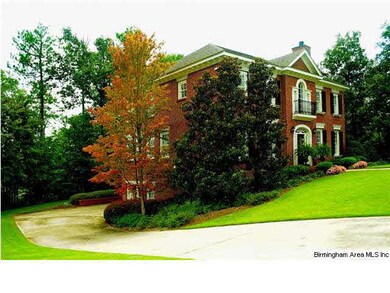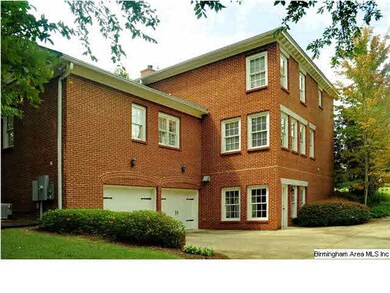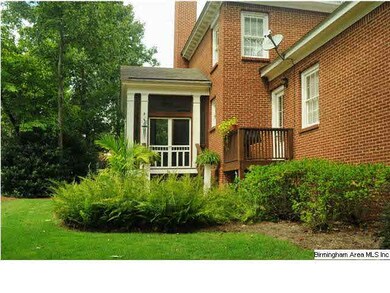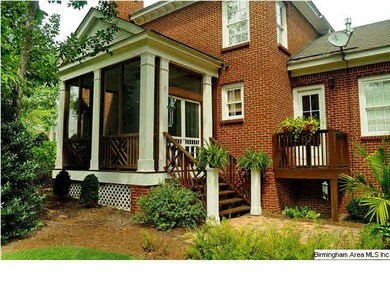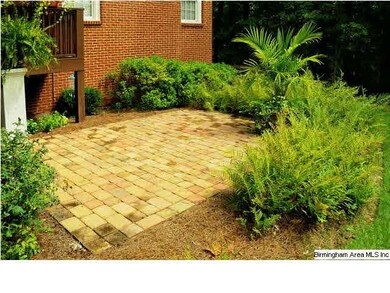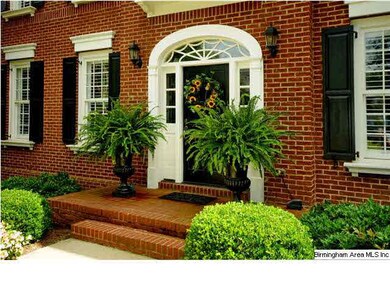
586 Founders Park Dr W Birmingham, AL 35226
Highlights
- In Ground Pool
- Sitting Area In Primary Bedroom
- Clubhouse
- Gwin Elementary School Rated A
- Lake Property
- Cathedral Ceiling
About This Home
As of April 2025A perfect blend of natural beauty, comfortable community surroundings, convenience and family traditions, this magnificent estate home, overlooks one of several community parks where families, neighbors and friends gather, socialize and play. This custom-built home is a wonderful combination of Colonial American style and modern, upscale, luxury amenities. With 4 bedrooms and 3.5 baths, it features large bedrooms & closets, attached bathrooms, a main-level Master suite, great room, huge office and a 'ready to finish' full basement. The kitchen features granite counter tops, convenient island, gas cook top, oven, microwave, refrigerator and breakfast bar with pendant lighting. The great room features coffered ceilings, gas fireplace, recessed lighting and custom accent moldings. Additional amenities include an office overlooking the park, incredible 'Butler's Pantry', Plantation shutters, custom outdoor landscaping & lighting, central vacuum, beautiful wood floors, and fresh paint.
Home Details
Home Type
- Single Family
Est. Annual Taxes
- $5,749
Year Built
- 2003
Lot Details
- Interior Lot
- Sprinkler System
- Few Trees
HOA Fees
- $92 Monthly HOA Fees
Parking
- 2 Car Garage
- Basement Garage
- Side Facing Garage
- Driveway
Interior Spaces
- 3,461 Sq Ft Home
- 1.5-Story Property
- Central Vacuum
- Sound System
- Crown Molding
- Smooth Ceilings
- Cathedral Ceiling
- Ceiling Fan
- Recessed Lighting
- Ventless Fireplace
- Gas Fireplace
- Double Pane Windows
- Window Treatments
- Great Room with Fireplace
- Breakfast Room
- Dining Room
- Loft
- Screened Porch
- Home Security System
- Attic
Kitchen
- Gas Cooktop
- Built-In Microwave
- Dishwasher
- Stainless Steel Appliances
- Kitchen Island
- Solid Surface Countertops
- Disposal
Flooring
- Wood
- Carpet
- Tile
Bedrooms and Bathrooms
- 4 Bedrooms
- Sitting Area In Primary Bedroom
- Primary Bedroom on Main
- Walk-In Closet
- Split Vanities
- Hydromassage or Jetted Bathtub
- Bathtub and Shower Combination in Primary Bathroom
- Garden Bath
- Separate Shower
- Linen Closet In Bathroom
Laundry
- Laundry Room
- Laundry on main level
- Sink Near Laundry
- Washer and Electric Dryer Hookup
Unfinished Basement
- Basement Fills Entire Space Under The House
- Natural lighting in basement
Outdoor Features
- In Ground Pool
- Lake Property
- Patio
- Exterior Lighting
- Outdoor Grill
Utilities
- Two cooling system units
- Central Heating and Cooling System
- Two Heating Systems
- Heating System Uses Gas
- Programmable Thermostat
- Underground Utilities
- Gas Water Heater
Listing and Financial Details
- Assessor Parcel Number 39-15-4-003-001.012
Community Details
Amenities
- Community Barbecue Grill
- Clubhouse
Recreation
- Community Playground
- Community Pool
- Park
- Trails
Ownership History
Purchase Details
Home Financials for this Owner
Home Financials are based on the most recent Mortgage that was taken out on this home.Purchase Details
Purchase Details
Home Financials for this Owner
Home Financials are based on the most recent Mortgage that was taken out on this home.Purchase Details
Home Financials for this Owner
Home Financials are based on the most recent Mortgage that was taken out on this home.Purchase Details
Home Financials for this Owner
Home Financials are based on the most recent Mortgage that was taken out on this home.Purchase Details
Home Financials for this Owner
Home Financials are based on the most recent Mortgage that was taken out on this home.Purchase Details
Home Financials for this Owner
Home Financials are based on the most recent Mortgage that was taken out on this home.Similar Homes in Birmingham, AL
Home Values in the Area
Average Home Value in this Area
Purchase History
| Date | Type | Sale Price | Title Company |
|---|---|---|---|
| Warranty Deed | $900,000 | None Listed On Document | |
| Warranty Deed | -- | None Listed On Document | |
| Deed | $650,000 | -- | |
| Warranty Deed | $570,500 | -- | |
| Warranty Deed | $525,000 | -- | |
| Warranty Deed | $507,500 | -- | |
| Special Warranty Deed | -- | -- |
Mortgage History
| Date | Status | Loan Amount | Loan Type |
|---|---|---|---|
| Open | $193,000 | Credit Line Revolving | |
| Open | $418,300 | New Conventional | |
| Previous Owner | $166,750 | New Conventional | |
| Previous Owner | $294,000 | New Conventional | |
| Previous Owner | $510,400 | New Conventional | |
| Previous Owner | $200,000 | Commercial | |
| Previous Owner | $100,000 | New Conventional | |
| Previous Owner | $100,000 | New Conventional | |
| Previous Owner | $200,000 | New Conventional | |
| Previous Owner | $472,500 | Commercial | |
| Previous Owner | $300,000 | Purchase Money Mortgage | |
| Previous Owner | $397,500 | Construction | |
| Previous Owner | $75,000 | No Value Available |
Property History
| Date | Event | Price | Change | Sq Ft Price |
|---|---|---|---|---|
| 04/17/2025 04/17/25 | Sold | $900,000 | -21.7% | $195 / Sq Ft |
| 01/31/2025 01/31/25 | Price Changed | $1,150,000 | -3.8% | $249 / Sq Ft |
| 11/08/2024 11/08/24 | For Sale | $1,195,000 | +83.8% | $259 / Sq Ft |
| 08/03/2020 08/03/20 | Sold | $650,000 | -2.2% | $141 / Sq Ft |
| 06/13/2020 06/13/20 | Price Changed | $664,900 | -1.5% | $144 / Sq Ft |
| 05/13/2020 05/13/20 | Price Changed | $675,000 | -3.6% | $146 / Sq Ft |
| 02/03/2020 02/03/20 | For Sale | $699,900 | +22.7% | $152 / Sq Ft |
| 03/18/2015 03/18/15 | Sold | $570,500 | 0.0% | $165 / Sq Ft |
| 03/18/2015 03/18/15 | Pending | -- | -- | -- |
| 03/18/2015 03/18/15 | For Sale | $570,500 | +8.7% | $165 / Sq Ft |
| 11/15/2012 11/15/12 | Sold | $525,000 | -4.5% | $152 / Sq Ft |
| 10/08/2012 10/08/12 | Pending | -- | -- | -- |
| 09/01/2012 09/01/12 | For Sale | $549,900 | -- | $159 / Sq Ft |
Tax History Compared to Growth
Tax History
| Year | Tax Paid | Tax Assessment Tax Assessment Total Assessment is a certain percentage of the fair market value that is determined by local assessors to be the total taxable value of land and additions on the property. | Land | Improvement |
|---|---|---|---|---|
| 2024 | $5,749 | $88,360 | -- | -- |
| 2022 | $5,028 | $69,970 | $20,000 | $49,970 |
| 2021 | $4,807 | $66,940 | $20,000 | $46,940 |
| 2020 | $4,660 | $64,770 | $20,000 | $44,770 |
| 2019 | $4,650 | $64,780 | $0 | $0 |
| 2018 | $4,408 | $61,440 | $0 | $0 |
| 2017 | $4,457 | $62,120 | $0 | $0 |
| 2016 | $4,288 | $59,800 | $0 | $0 |
| 2015 | $4,498 | $62,680 | $0 | $0 |
| 2014 | $3,986 | $59,220 | $0 | $0 |
| 2013 | $3,986 | $59,220 | $0 | $0 |
Agents Affiliated with this Home
-

Seller's Agent in 2025
Sherri Williams
RealtySouth
(205) 979-3055
60 in this area
113 Total Sales
-

Buyer's Agent in 2025
Kristi Parker
Embridge Realty, LLC
(205) 965-9521
42 in this area
175 Total Sales
-

Buyer's Agent in 2020
Sylvia Green
Keller Williams Realty Hoover
(205) 533-5993
13 in this area
42 Total Sales
-

Seller's Agent in 2012
Kathy Smith
ARC Realty Vestavia
(205) 936-5014
5 in this area
63 Total Sales
-

Buyer's Agent in 2012
Jason Secor
Keller Williams Realty Vestavia
(205) 281-6641
4 in this area
184 Total Sales
Map
Source: Greater Alabama MLS
MLS Number: 541961
APN: 39-00-15-4-003-001.012
- 1438 Lantana Dr
- 3505 Atwillher Dr
- 4391 Village Green Cir
- 654 Restoration Dr
- 427 Renaissance Dr
- 588 Preserve Way
- 586 Preserve Way
- 637 Preserve Way
- 3583 Burnt Leaf Ln Unit 2
- 0000552 Village Green Way
- 4355 Village Green Way
- 4515 Village Green Way
- 487 Preserve Way
- 491 Preserve Way
- 483 Preserve Way
- 475 Preserve Way
- 495 Preserve Way
- 4437 Village Green Cir
- 725 Restoration Dr
- 4254 Renaissance Park Cir
