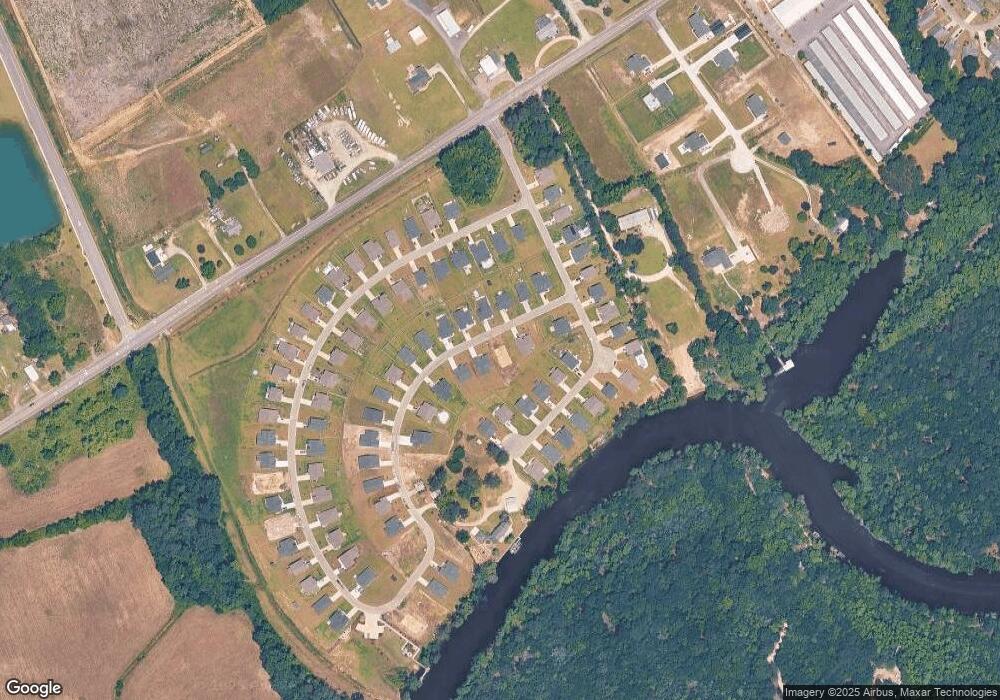586 Honeyhill Loop Unit Lot 26 Conway, SC 29526
3
Beds
2
Baths
2,487
Sq Ft
10,019
Sq Ft Lot
About This Home
This home is located at 586 Honeyhill Loop Unit Lot 26, Conway, SC 29526. 586 Honeyhill Loop Unit Lot 26 is a home located in Horry County with nearby schools including Kingston Elementary School, Conway Middle School, and Conway High School.
Create a Home Valuation Report for This Property
The Home Valuation Report is an in-depth analysis detailing your home's value as well as a comparison with similar homes in the area
Home Values in the Area
Average Home Value in this Area
Tax History Compared to Growth
Map
Nearby Homes
- 131 Grissett Lake Dr
- 544 Honeyhill Loop
- 544 Honeyhill Loop Unit Lot 32
- Oliver II Plan at Grissett Landing
- Wisteria II Plan at Grissett Landing
- Montague II Plan at Grissett Landing
- Barnard II Plan at Grissett Landing
- Darcy II Plan at Grissett Landing
- Courtney II Plan at Grissett Landing
- Monaco II Plan at Grissett Landing
- 459 Honeyhill Loop
- 533 Honeyhill Loop Unit Lot 78
- 520 Honeyhill Loop Unit Lot 36
- 484 Honeyhill Loop
- BELFORT Plan at Lochaven
- ELLE Plan at Lochaven
- KERRY Plan at Lochaven
- DARBY Plan at Lochaven
- CAMERON Plan at Lochaven
- GALEN Plan at Lochaven
- 585 Honeyhill Loop Unit Lot 65 Model Tierny
- 590 Honeyhill Loop Unit Lot 25 Model Wisteri
- 581 Honeyhill Loop Unit Lot 66 Model Wisteri
- 577 Honeyhill Loop Unit Lot 67 Model Tierney
- 589 Honeyhill Loop Unit Lot 64 Model Olivia
- 593 Honeyhill Loop Unit Lot 63 Model Darcy C
- 573 Honeyhill Loop Unit Lot 68 Model Talbot
- 573 Honeyhill Loop Unit Lot 68 Model Marco G
- 570 Honeyhill Loop Unit Lot 29
- 154 Grissett Lake Dr Unit Lot 22 Model Porter
- 132 Grissett Lake Dr Unit Lot 24 Model Marco G
- 597 Honeyhill Loop Unit Lot 62 Wisteria E
- 162 Grissett Lake Dr Unit Lot 20 Model Wisteri
- 166 Grissett Lake Dr Unit Lot 19
- 146 Grissett Lake Dr
- 146 Grissett Lake Dr Unit Lot 23 Model Kingstr
- 409 Honeyhill Loop Unit Lot 97 Wisteria B Mo
- 170 Grissett Lake Dr Unit Lot 18 Model Monaco
- 569 Honeyhill Loop
- 562 Honeyhill Loop Unit Lot 30 Model Monaco
