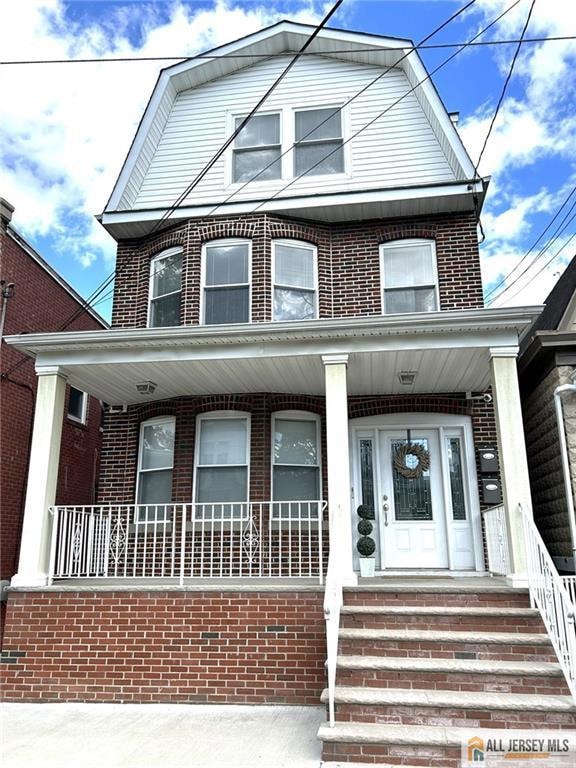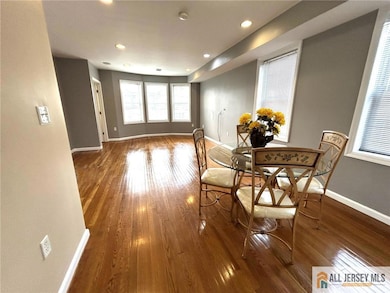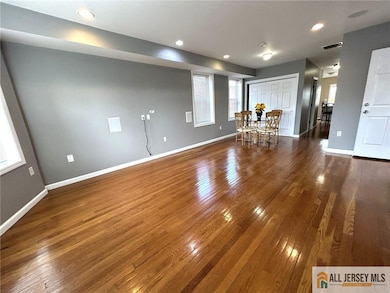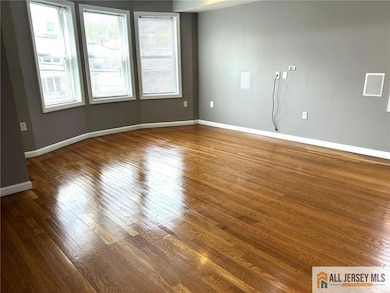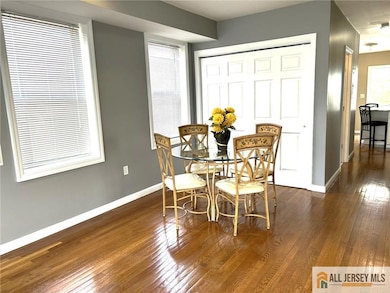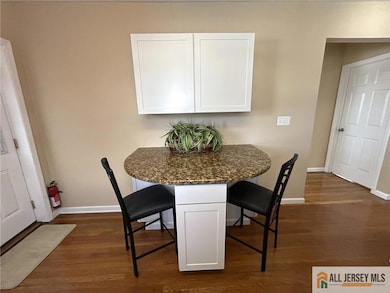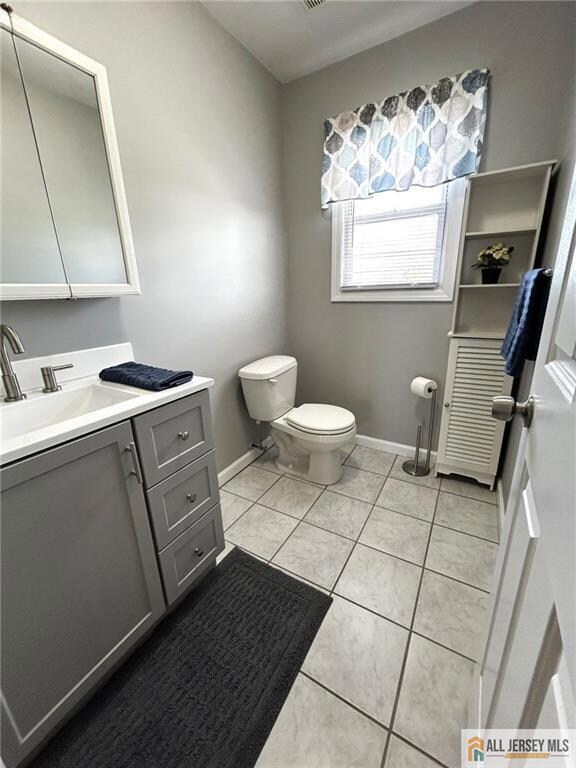586 Jacques St Unit 2 Perth Amboy, NJ 08861
Amboy Avenue Neighborhood
3
Beds
1.5
Baths
2,412
Sq Ft
2,500
Sq Ft Lot
Highlights
- Colonial Architecture
- Granite Countertops
- Combination Dining and Living Room
- Wood Flooring
- Eat-In Kitchen
- Family Room
About This Home
Completely renovated 3-bedroom, 1.5-bath second-floor apartment featuring a separate master suite on the third floor with a spacious closet. Elegant hardwood floors throughout, a charming back porch for relaxation, and convenient proximity to schools, shopping, and public transportation. Basement includes washer and dryer. Tenant responsible for all utilities, including water. Unfortunately, no pets allowed.
Property Details
Home Type
- Apartment
Est. Annual Taxes
- $9,950
Year Built
- Built in 1929
Lot Details
- 2,500 Sq Ft Lot
- Lot Dimensions are 25x100
Home Design
- Colonial Architecture
Interior Spaces
- 2,412 Sq Ft Home
- 3-Story Property
- Family Room
- Combination Dining and Living Room
- Wood Flooring
Kitchen
- Eat-In Kitchen
- Gas Oven or Range
- Granite Countertops
Bedrooms and Bathrooms
- 3 Bedrooms
Laundry
- Dryer
- Washer
Basement
- Basement Fills Entire Space Under The House
- Laundry in Basement
- Basement Storage
Utilities
- Gas Water Heater
Listing and Financial Details
- Tenant pays for all utilities, cable TV, electricity, gas, hot water, sewer, water
Community Details
Overview
- John Arnold Estate Subdivision
- The community has rules related to vehicle restrictions
Pet Policy
- No Pets Allowed
Map
Source: All Jersey MLS
MLS Number: 2561684M
APN: 16-00268-0000-00002
Nearby Homes
- 376 Ridgeley St Unit 78
- 522 Johnstone St
- 359 Neville St
- 676 Johnstone St
- 349 Paderewski Ave
- 649 Cornell St
- 397 Washington St
- 287 Washington St
- 306 Holly Dr Unit 306
- 264 Washington St
- 458 Barclay St
- 485 Compton Ave
- 212 Hall Ave
- 364 Myrtle St
- 335 Alpine St
- 402 Hidden Village Dr
- 1006 Hidden Village Dr
- 354 Alpine St
- 360 Alpine St
- 381 Keene St
- 326 Sutton St Unit 5
- 309 Hall Ave Unit 2F
- 593 Penn St Unit 3
- 450 Hall Ave
- 202 Hidden Village Dr
- 360 Alpine St
- 365 Lehigh Ave
- 365 Grove St
- 547 547 Sayre Ave Ave Unit 202
- 547 547 Sayre Ave Ave Unit 201
- 226 New Brunswick Ave Unit 303
- 226 New Brunswick Ave Unit 203
- 226 New Brunswick Ave Unit 304
- 354 Bruck Ave Unit 1
- 354 Bruck Ave Unit 2
- 585 Sayre Ave
- 375 State St
- 475 Smith St
- 558 Great Beds Ct
- 312-314 Convery Blvd Unit 314 B
