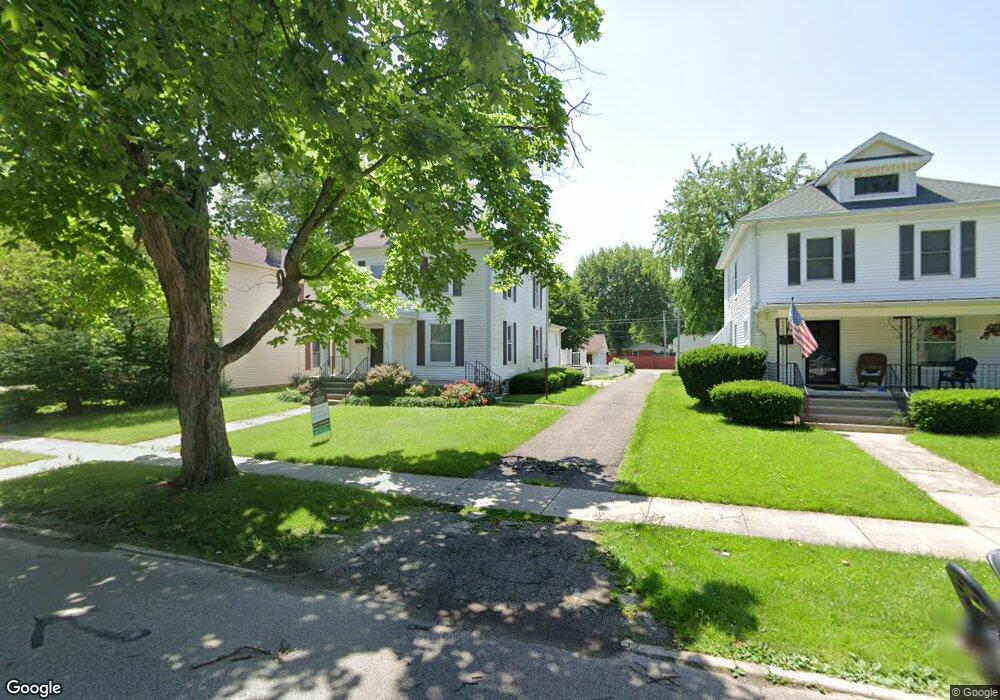Estimated Value: $272,000 - $288,000
3
Beds
3
Baths
1,968
Sq Ft
$142/Sq Ft
Est. Value
About This Home
This home is located at 586 N Galloway St, Xenia, OH 45385 and is currently estimated at $278,561, approximately $141 per square foot. 586 N Galloway St is a home located in Greene County with nearby schools including Xenia High School, Summit Academy Community School for Alternative Learners - Xenia, and Legacy Christian Academy.
Ownership History
Date
Name
Owned For
Owner Type
Purchase Details
Closed on
Oct 11, 2022
Sold by
Leon Karen S
Bought by
Macaluso Caleb and Macaluso Sarah
Current Estimated Value
Home Financials for this Owner
Home Financials are based on the most recent Mortgage that was taken out on this home.
Original Mortgage
$190,800
Outstanding Balance
$183,413
Interest Rate
5.89%
Mortgage Type
New Conventional
Estimated Equity
$95,148
Purchase Details
Closed on
Dec 30, 1999
Sold by
West Dane P and West Sheryl L
Bought by
Leon Karen S
Home Financials for this Owner
Home Financials are based on the most recent Mortgage that was taken out on this home.
Original Mortgage
$40,000
Interest Rate
7.76%
Purchase Details
Closed on
Dec 21, 1995
Sold by
Detty Thomas D
Bought by
West Dane P and West L
Home Financials for this Owner
Home Financials are based on the most recent Mortgage that was taken out on this home.
Original Mortgage
$132,350
Interest Rate
7%
Mortgage Type
VA
Create a Home Valuation Report for This Property
The Home Valuation Report is an in-depth analysis detailing your home's value as well as a comparison with similar homes in the area
Home Values in the Area
Average Home Value in this Area
Purchase History
| Date | Buyer | Sale Price | Title Company |
|---|---|---|---|
| Macaluso Caleb | $212,000 | Wave Title | |
| Leon Karen S | $138,000 | -- | |
| West Dane P | $128,500 | -- |
Source: Public Records
Mortgage History
| Date | Status | Borrower | Loan Amount |
|---|---|---|---|
| Open | Macaluso Caleb | $190,800 | |
| Previous Owner | Leon Karen S | $40,000 | |
| Previous Owner | West Dane P | $132,350 |
Source: Public Records
Tax History Compared to Growth
Tax History
| Year | Tax Paid | Tax Assessment Tax Assessment Total Assessment is a certain percentage of the fair market value that is determined by local assessors to be the total taxable value of land and additions on the property. | Land | Improvement |
|---|---|---|---|---|
| 2024 | $3,072 | $73,650 | $9,700 | $63,950 |
| 2023 | $3,072 | $73,650 | $9,700 | $63,950 |
| 2022 | $2,631 | $53,770 | $6,070 | $47,700 |
| 2021 | $2,667 | $53,770 | $6,070 | $47,700 |
| 2020 | $2,552 | $53,770 | $6,070 | $47,700 |
| 2019 | $2,377 | $47,130 | $6,140 | $40,990 |
| 2018 | $2,384 | $47,130 | $6,140 | $40,990 |
| 2017 | $2,427 | $47,130 | $6,140 | $40,990 |
| 2016 | $2,427 | $47,070 | $6,140 | $40,930 |
| 2015 | $2,434 | $47,070 | $6,140 | $40,930 |
| 2014 | $2,328 | $47,070 | $6,140 | $40,930 |
Source: Public Records
Map
Nearby Homes
- 596 N Galloway St
- 576 N Galloway St
- 608 N Galloway St
- 566 N Galloway St
- 614 N Galloway St
- 554 N Galloway St
- 591 N West St
- 628 N Galloway St
- 581 N West St
- 601 N West St
- 542 N Galloway St
- 565 N West St
- 611 N Galloway St
- 595 N Galloway St
- 579 N Galloway St
- 623 N West St
- 555 N West St
- 636 N Galloway St
- 619 N Galloway St
- 631 N West St
