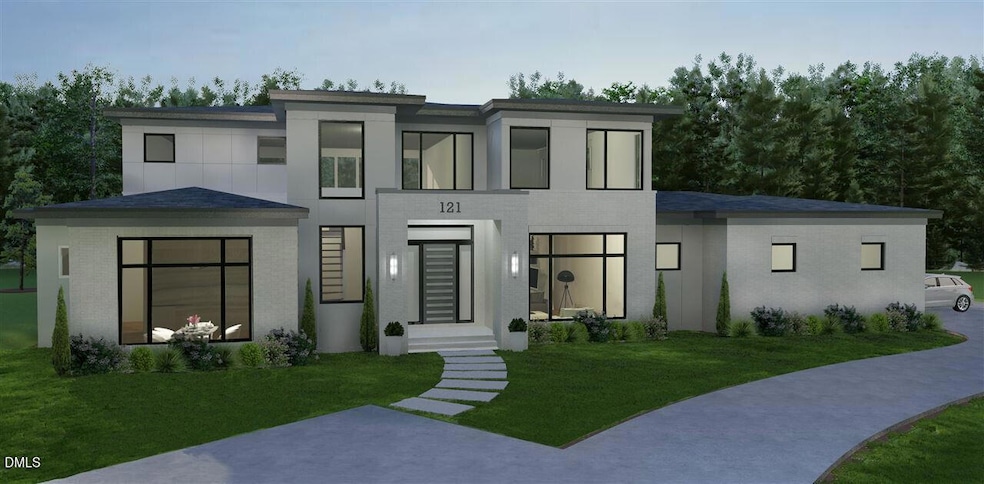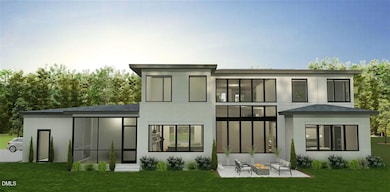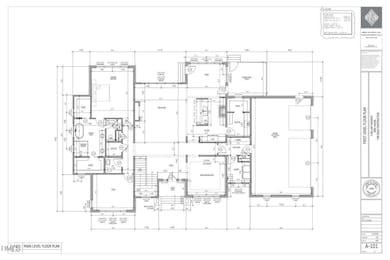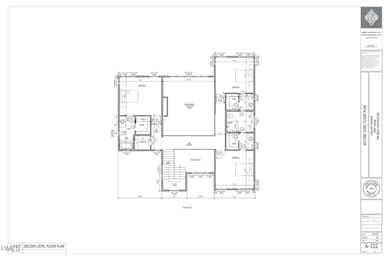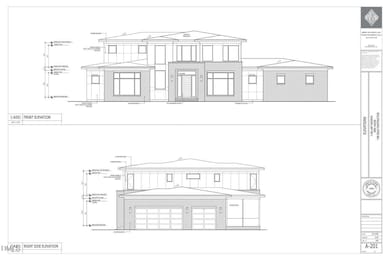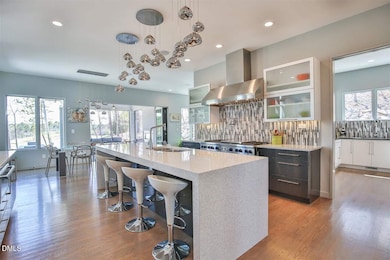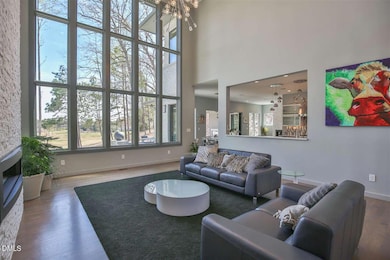586 Poythress Rd Chapel Hill, NC 27516
Estimated payment $10,237/month
Highlights
- Remodeled in 2027
- 3.29 Acre Lot
- Modernist Architecture
- Margaret B. Pollard Middle School Rated A-
- Partially Wooded Lot
- Main Floor Primary Bedroom
About This Home
Gallant Reserve
3.285-Acre Homesite | Customizable Modern Build
Chapel Hill / Chatham County Introducing a rare opportunity to own a customizable, modern home on the last remaining lot in Gallant Reserve—a premier enclave in Chatham County that blends luxury, nature, and proximity to everything the Triangle has to offer. Customize Your Dream Home
This is not just a lot—it's a spec home opportunity designed and built by BOLD Construction, an award-winning local builder known for creativity, craftsmanship, and exceptional service. Buyers will have the rare chance to personalize features, finishes, and design elements to match their lifestyle and vision. Your home will begin with a modern, architecturally thoughtful plan that you can make your own—from layout tweaks to curated interior selections that reflect your unique style. Designed by BOLD Construction
With deep roots in the Chapel Hill and Triangle communities, BOLD Construction is renowned for delivering distinctive, high-quality homes with a seamless building experience. From expansive windows that showcase the treetops to open, inviting living spaces, your home will be tailored to complement the land and reflect your personal aesthetic. BOLD's team will guide you from concept to completion with transparency, precision, and creativity. The Perfect Balance of Privacy and Proximity
Set on a sprawling 3.285-acre homesite, this property offers unmatched space and privacy while being just minutes from Chapel Hill and Chatham Park. Whether you're running errands, meeting friends for dinner, or heading to work in RTP, you'll love the convenience of this location. Chapel Hill: Enjoy the arts, culture, and dining of a university town. Chatham Park: Explore one of the region's fastest-growing destinations with new retail, dining, parks, and future amenities. Easy access to Durham, RTP, and RDU Airport. A Community of Modern Living
Gallant Reserve represents a vision of modern homes immersed in the tranquility of North Carolina's natural beauty. The final homesite in this exclusive neighborhood ensures your investment is backed by a thoughtfully designed community and lasting architectural integrity.
Home Details
Home Type
- Single Family
Est. Annual Taxes
- $1,802
Year Built
- Remodeled in 2027
Lot Details
- 3.29 Acre Lot
- Lot Dimensions are 507x257
- Partially Wooded Lot
HOA Fees
- $100 Monthly HOA Fees
Parking
- 3 Car Attached Garage
Home Design
- 4,251 Sq Ft Home
- Home is estimated to be completed on 6/30/27
- Modernist Architecture
- Modern Architecture
- Bi-Level Home
- Combination Foundation
- Architectural Shingle Roof
Bedrooms and Bathrooms
- 4 Bedrooms | 1 Primary Bedroom on Main
Accessible Home Design
- Handicap Accessible
Schools
- Perry Harrison Elementary School
- Margaret B Pollard Middle School
- Northwood High School
Utilities
- Central Heating and Cooling System
- Septic Needed
- Phone Available
Community Details
- Association fees include ground maintenance
- Gallant Reserve Homeowners Association
- Gallant Reserve Subdivision
Listing and Financial Details
- Assessor Parcel Number 0093398
Map
Home Values in the Area
Average Home Value in this Area
Tax History
| Year | Tax Paid | Tax Assessment Tax Assessment Total Assessment is a certain percentage of the fair market value that is determined by local assessors to be the total taxable value of land and additions on the property. | Land | Improvement |
|---|---|---|---|---|
| 2025 | $1,802 | $256,734 | $256,734 | $0 |
| 2024 | $1,802 | $235,591 | $235,591 | $0 |
| 2023 | $2,010 | $235,591 | $235,591 | $0 |
| 2022 | $1,845 | $235,591 | $235,591 | $0 |
| 2021 | $1,821 | $235,591 | $235,591 | $0 |
| 2020 | $1,733 | $222,806 | $222,806 | $0 |
| 2019 | $0 | $97,102 | $97,102 | $0 |
Property History
| Date | Event | Price | List to Sale | Price per Sq Ft |
|---|---|---|---|---|
| 11/18/2025 11/18/25 | For Sale | $1,895,000 | +532.1% | $446 / Sq Ft |
| 11/18/2025 11/18/25 | For Sale | $299,800 | -- | -- |
Source: Doorify MLS
MLS Number: 10133674
APN: 0093398
- 34 Chestnut Way
- 51 Araya Ln
- 103 Stonehill Rd
- 110 Wolfs Trail
- 23 Bonterra Way
- 100 Eagle Rock Ct
- 82 Margaret Daniel Ln
- 170 Kenwood Ln
- 93 Kenwood Ln
- 75 Kenwood Ln
- 33 Henry Ct
- 556 Great Ridge Pkwy
- 560 Great Ridge Pkwy
- 586 Great Ridge Pkwy
- 17 Monteith Dr
- 614 Great Ridge Pkwy
- 39 Monteith Dr
- 3502 Stonegate Dr
- L2-37 Lamont Norwood Rd
- 540 Patterson Dr
- 615 Tall Oaks Rd Unit ID1051237P
- 126 Copper Leaf Ave
- 153 Abercorn Cir
- 92 Sheila Ct
- 245 Plaza Dr Unit E
- 53 Old Piedmont Cir
- 1980 Great Ridge Pkwy
- 87 Deardom Way
- 160 Lystra Hills Ln Unit A
- 160 Lystra Hills Ln
- 550 Lystra Rd
- 288 Stonewall Rd Unit ID1055517P
- 288 Stonewall Rd Unit ID1055518P
- 288 Stonewall Rd Unit ID1055516P
- 135 Ballentrae Ct
- 20 Allendale Dr
- 101 Rock Haven Rd Unit G704
- 100 Rock Haven Rd
- 522 Aberdeen Dr
- 180 Bpw Club Rd
