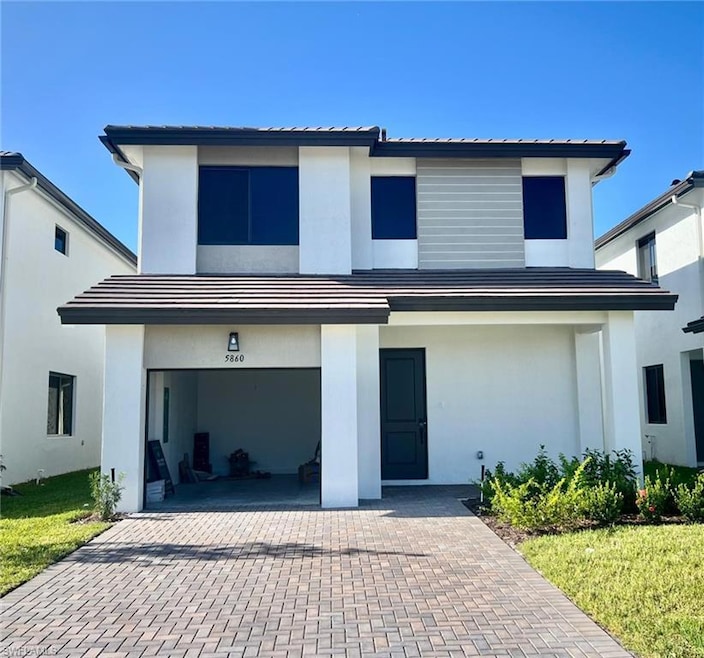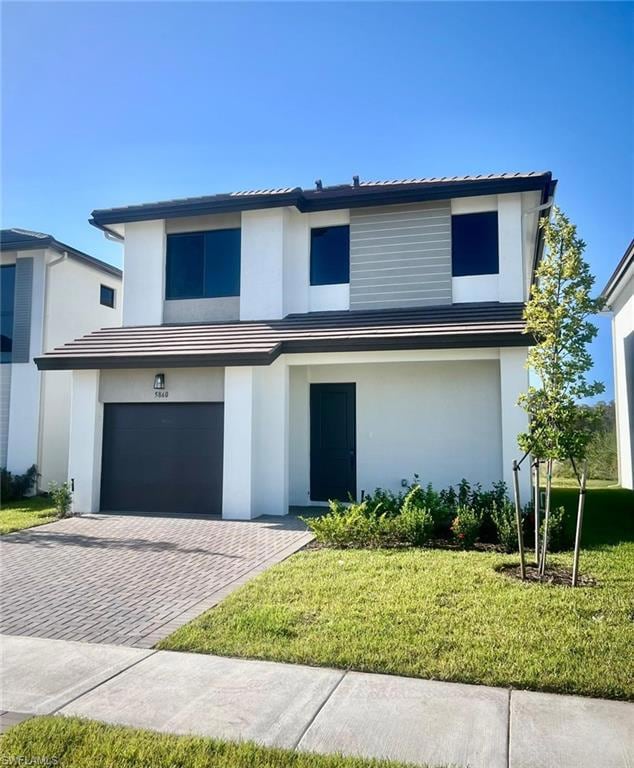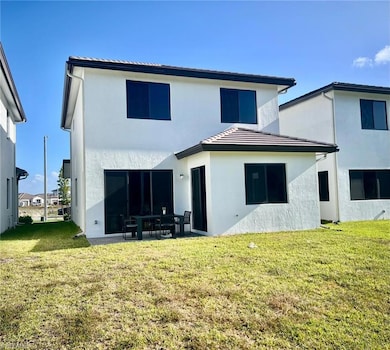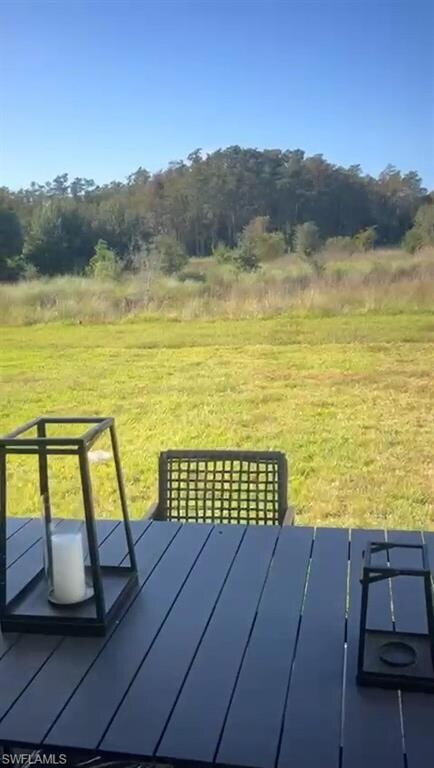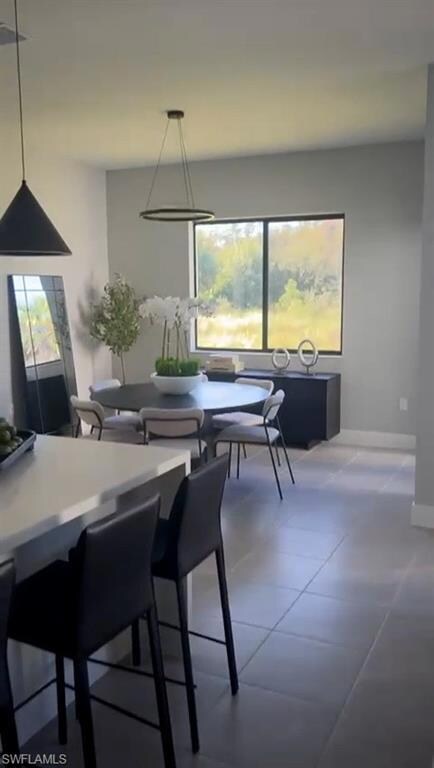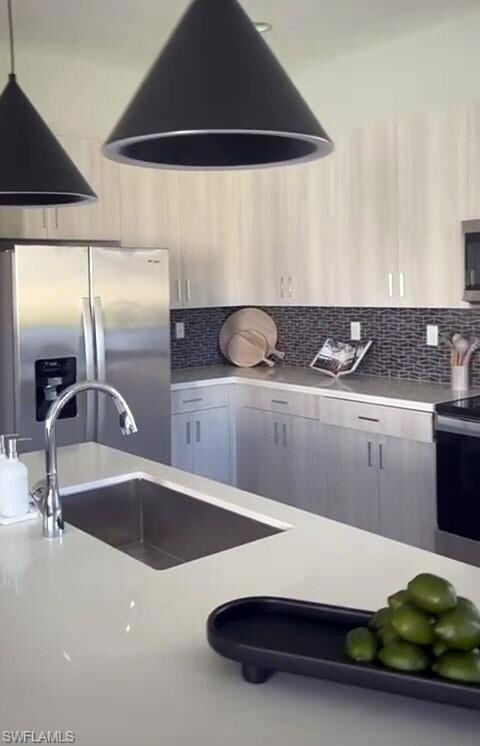5860 Agostino Way Ave Maria, FL 34142
Highlights
- Fitness Center
- Basketball Court
- Clubhouse
- Estates Elementary School Rated A-
- Views of Preserve
- Vaulted Ceiling
About This Home
Welcome to this stunning Balboa model overlooking a peaceful nature preserve, located in the highly desirable Maple Ridge, a certified Blue Zone community. This move-in-ready 3-bedroom, 2.5-bath home features impact windows and doors, brick paver driveway and walkway, an automatic sprinkler system, and a garage door opener for added convenience.
Inside, enjoy a beautifully appointed kitchen with quartz countertops, mosaic backsplash, spacious cabinetry with pantry conversion, and a cozy breakfast nook. Additional upgrades include 8 ft interior doors, wall-mount TV bracing package, upgraded interior paint, 5 1/4" baseboards, and 18x18 tile throughout the main living areas. The primary suite offers huge walk-in closets and an upgraded bathroom with quartz countertops and premium tile finishes.
Ideally located just minutes from shops, restaurants, Publix, and Ave Maria University. Maple Ridge offers exceptional resort-style amenities including an award-winning clubhouse, gym, resort pool, pickleball courts, picnic and BBQ areas, scenic walking/jogging/biking trails, and a dog park. Experience comfort, style, and an active lifestyle all in one place!
Home Details
Home Type
- Single Family
Est. Annual Taxes
- $2,837
Year Built
- Built in 2025
Lot Details
- 4,792 Sq Ft Lot
Parking
- 1 Car Attached Garage
- 2,025 Attached Carport Spaces
Interior Spaces
- Property has 2 Levels
- Vaulted Ceiling
- Great Room
- Views of Preserve
Kitchen
- Breakfast Area or Nook
- Self-Cleaning Oven
- Range
- Microwave
- Dishwasher
- Disposal
Flooring
- Carpet
- Tile
Bedrooms and Bathrooms
- 3 Bedrooms
Laundry
- Laundry in unit
- Washer
Outdoor Features
- Basketball Court
- Patio
- Playground
Utilities
- Central Air
- Heating Available
- Cable TV Available
Listing and Financial Details
- No Smoking Allowed
- Assessor Parcel Number 73640111085
Community Details
Overview
- Silverwood Subdivision
Amenities
- Community Barbecue Grill
- Shops
- Clubhouse
- Billiard Room
Recreation
- Pickleball Courts
- Fitness Center
- Community Pool
- Park
- Dog Park
- Bike Trail
Pet Policy
- Pets Allowed
Map
Source: Multiple Listing Service of Bonita Springs-Estero
MLS Number: 225080791
APN: 73640111069
- 5815 Cassidy Ln
- 5763 Agostino Way
- 5642 Argento Dr
- 5658 Argento Dr
- 5704 Argento Dr Unit 5704
- 5656 Cerva Ln
- 5633 Cerva Ln
- 5665 Cassidy Ln
- 5645 Agostino Way
- 5590 Carrara Dr
- 5626 Agostino Way
- 5570 Cassidy Ln
- 5535 Cassidy Ln
- 5506 Soria Ave
- 5542 Agostino Way
- 5450 Cassidy Ln
- 5697 Mayflower Way Unit 1202
- 5705 Mayflower Way
- 5705 Mayflower Way Unit 1402
- 5690 Mayflower Way Unit 601
