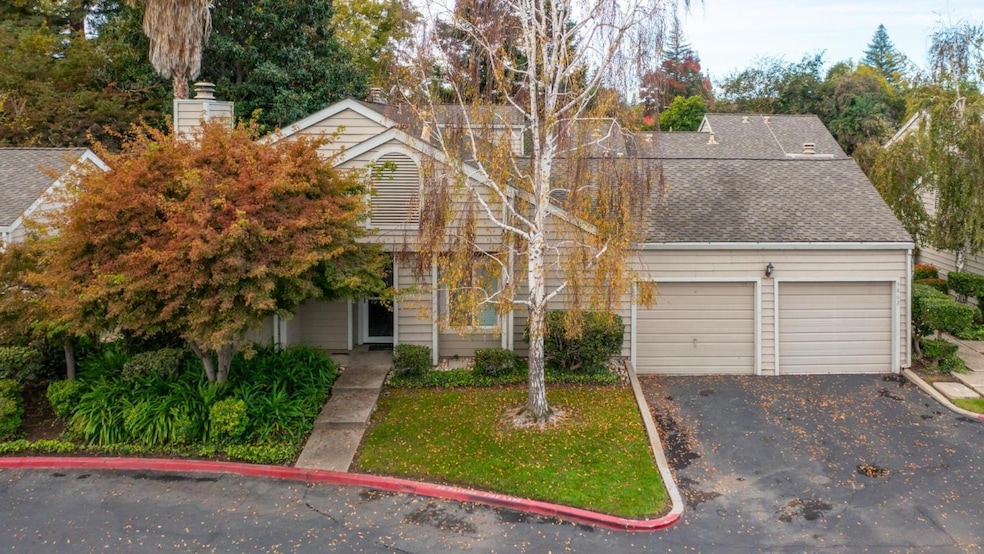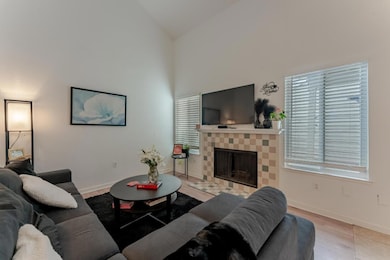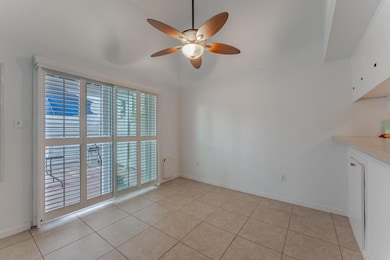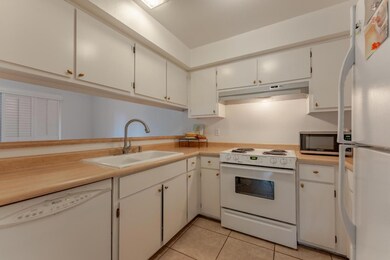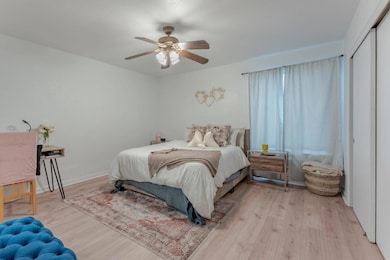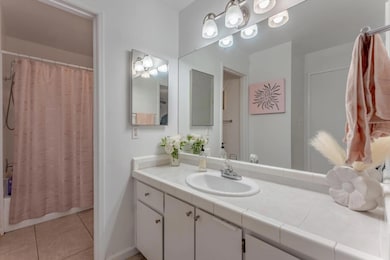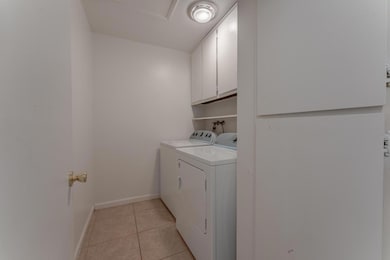5860 Alexandria Place Stockton, CA 95207
Lincoln Village NeighborhoodEstimated payment $1,799/month
Highlights
- In Ground Pool
- High Ceiling
- Forced Air Heating and Cooling System
- 1 Fireplace
- 1 Car Detached Garage
- Separate Family Room
About This Home
Discover a tranquil oasis in a quiet neighborhood, ideally situated near all the shops at Lincoln Village. This charming property boasts high ceilings that create an airy, open atmosphere, enhancing the sense of space and light throughout. Step outside to your spacious private patio, perfect for relaxing or entertaining in a serene setting. Enjoy the convenience of nearby shopping and dining options while retreating to your peaceful home. Whether you're unwinding after a busy day or hosting friends, this blend of comfort and accessibility makes it an ideal choice for modern living. Experience the best of both worldsserenity and convenience.
Open House Schedule
-
Saturday, November 22, 202510:00 am to 1:00 pm11/22/2025 10:00:00 AM +00:0011/22/2025 1:00:00 PM +00:00Add to Calendar
-
Sunday, November 23, 202510:00 am to 1:00 pm11/23/2025 10:00:00 AM +00:0011/23/2025 1:00:00 PM +00:00Add to Calendar
Property Details
Home Type
- Condominium
Est. Annual Taxes
- $2,675
Year Built
- Built in 1982
Lot Details
- No Common Walls
- East Facing Home
Parking
- 1 Car Detached Garage
Home Design
- Slab Foundation
- Composition Roof
Interior Spaces
- 813 Sq Ft Home
- 1-Story Property
- High Ceiling
- 1 Fireplace
- Separate Family Room
- Dining Area
- Electric Cooktop
- Laundry in unit
Bedrooms and Bathrooms
- 1 Bedroom
- 1 Full Bathroom
Pool
- In Ground Pool
- In Ground Spa
Utilities
- Forced Air Heating and Cooling System
Listing and Financial Details
- Assessor Parcel Number 108-360-06
Community Details
Overview
- Property has a Home Owners Association
- Association fees include landscaping / gardening, pool spa or tennis
- Quail Ridge Homeowners Association
Recreation
- Community Pool
Map
Home Values in the Area
Average Home Value in this Area
Tax History
| Year | Tax Paid | Tax Assessment Tax Assessment Total Assessment is a certain percentage of the fair market value that is determined by local assessors to be the total taxable value of land and additions on the property. | Land | Improvement |
|---|---|---|---|---|
| 2025 | $2,675 | $214,676 | $60,420 | $154,256 |
| 2024 | $2,630 | $210,468 | $59,236 | $151,232 |
| 2023 | $2,573 | $206,342 | $58,075 | $148,267 |
| 2022 | $2,522 | $202,297 | $56,937 | $145,360 |
| 2021 | $2,423 | $198,331 | $55,821 | $142,510 |
| 2020 | $2,471 | $196,298 | $55,249 | $141,049 |
| 2019 | $2,461 | $192,450 | $54,166 | $138,284 |
| 2018 | $2,416 | $188,677 | $53,104 | $135,573 |
| 2017 | $1,713 | $138,000 | $39,000 | $99,000 |
| 2016 | $1,550 | $120,000 | $34,000 | $86,000 |
| 2014 | $1,065 | $83,000 | $25,000 | $58,000 |
Property History
| Date | Event | Price | List to Sale | Price per Sq Ft | Prior Sale |
|---|---|---|---|---|---|
| 11/19/2025 11/19/25 | For Sale | $299,000 | +8.7% | $368 / Sq Ft | |
| 04/17/2024 04/17/24 | Sold | $275,000 | -3.5% | $338 / Sq Ft | View Prior Sale |
| 03/29/2024 03/29/24 | Pending | -- | -- | -- | |
| 01/17/2024 01/17/24 | For Sale | $285,000 | -- | $351 / Sq Ft |
Purchase History
| Date | Type | Sale Price | Title Company |
|---|---|---|---|
| Grant Deed | -- | Wfg National Title Insurance C | |
| Grant Deed | $275,000 | Wfg National Title Insurance C | |
| Grant Deed | $275,000 | Wfg National Title Insurance C | |
| Interfamily Deed Transfer | -- | None Available | |
| Interfamily Deed Transfer | -- | None Available | |
| Grant Deed | -- | None Available | |
| Interfamily Deed Transfer | -- | None Available | |
| Interfamily Deed Transfer | -- | -- | |
| Grant Deed | $153,000 | Old Republic Title Co | |
| Interfamily Deed Transfer | -- | Old Republic Title Co |
Mortgage History
| Date | Status | Loan Amount | Loan Type |
|---|---|---|---|
| Open | $8,250 | New Conventional | |
| Closed | $8,250 | New Conventional | |
| Open | $261,250 | New Conventional | |
| Closed | $261,250 | New Conventional | |
| Previous Owner | $142,500 | Purchase Money Mortgage |
Source: MLSListings
MLS Number: ML82027904
APN: 108-360-06
- 2128 Canyon Creek Dr
- 2252 Canyon Creek Dr
- 2306 W Swain Rd
- 2014 Douglas Rd
- 2433 Pheasant Run Cir
- 1707 W Swain Rd Unit 5
- 5522 Teal Ct
- 1864 Polk Way
- 5618 Cascade Ct
- 5330 Covey Creek Cir
- 1730 Silver Creek Cir
- 2447 Calhoun Way
- 2252 W Benjamin Holt Dr
- 1629 Porter Way
- 1633 Porter Way
- 1608 Porter Way
- 1703 Polk Way
- 1581 W Swain Rd
- 1583 W Swain Rd
- 3591 Quail Lakes Dr Unit 257
- 3591 Quail Lakes Dr Unit 160
- 1526 Silver Creek Cir
- 2914 Fisher Ct Unit 2914 Fisher Ct.
- 6232-6233 N Pershing Ave
- 1350 Buckingham Way
- 4926 Grouse Run Dr
- 4738 Grouse Run Dr
- 6236 Porterfield Ct Unit 6238
- 1118 Stratford Cir
- 5650 Stratford Cir
- 6724 Plymouth Rd
- 6724 Plymouth Rd Unit 24
- 1640 Tyrol Ln
- 2101-2244 Rosemarie Ln
- 3280 Blue Ridge Cir
- 3286 Blue Ridge Cir
- 2844 W March Ln
- 1011 Rosemarie Ln
- 4415 N Pershing Ave
- 3525 W Benjamin Holt Dr
