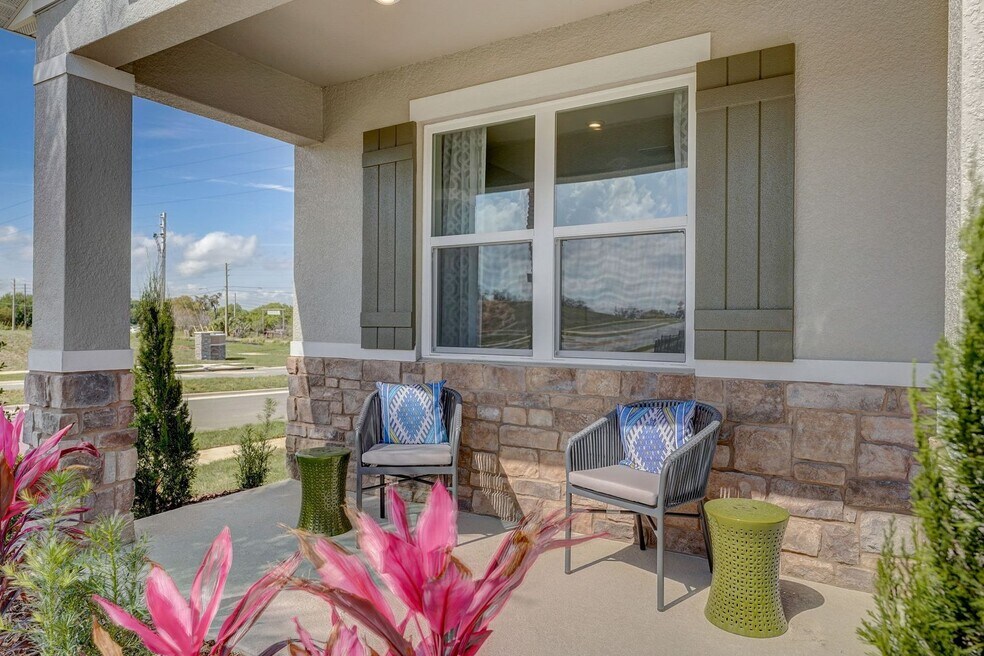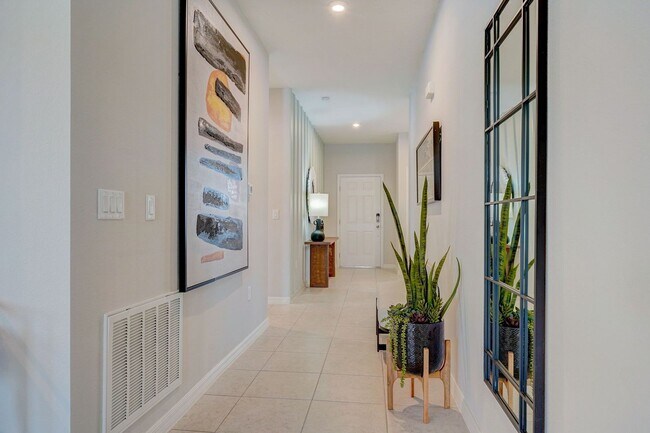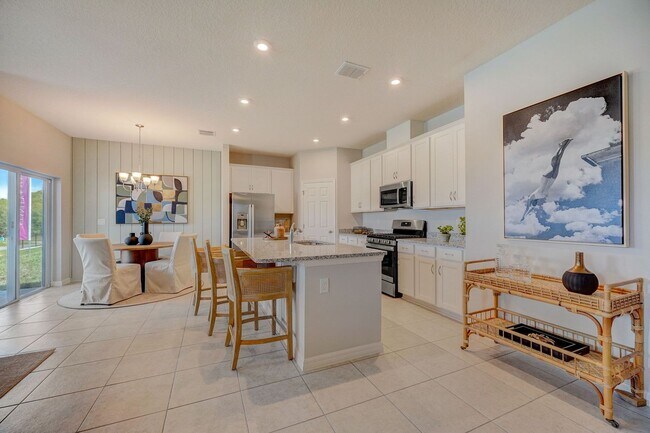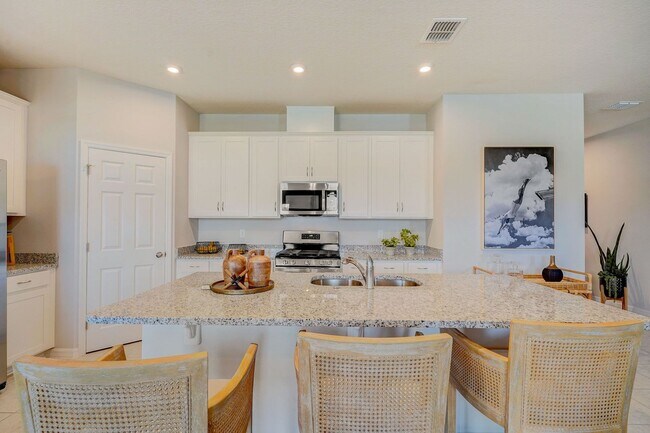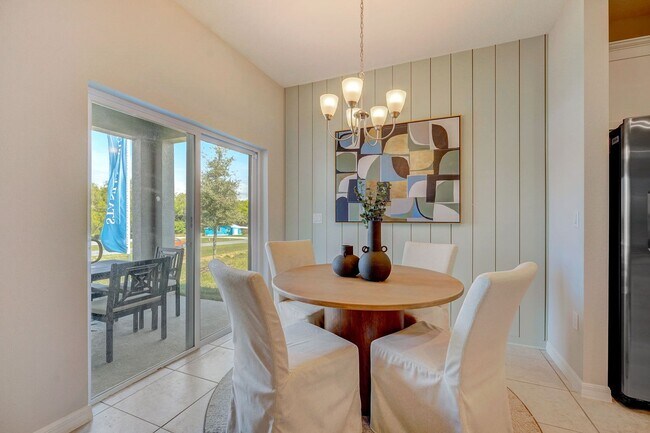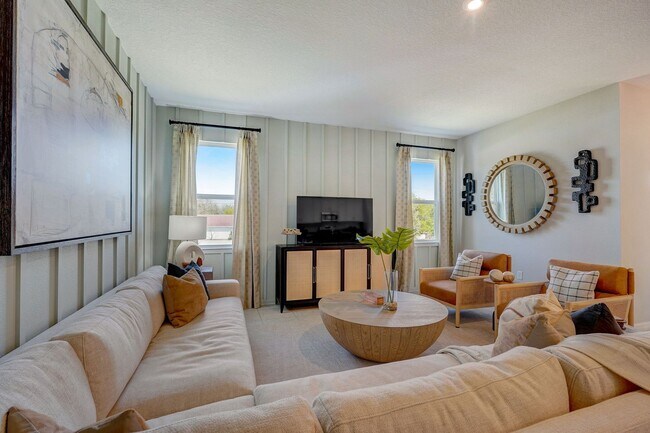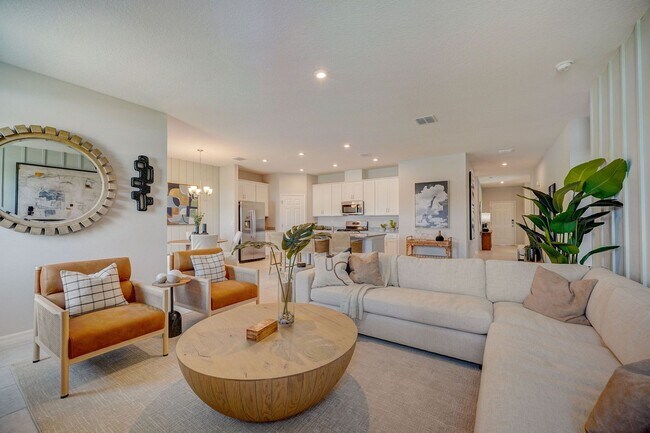
5860 Cliffbow Loop Leesburg, FL 34748
Groves at Whitemarsh - Groves At WhitemarshEstimated payment $2,209/month
Highlights
- Community Cabanas
- No HOA
- Laundry Room
- New Construction
- Park
- 1-Story Property
About This Home
The Juniper seamlessly combines modern design with practical living, offering a home that meets both style and functionality. With a spacious two-car garage and a charming outdoor lanai, this home is thoughtfully designed to suit your lifestyle. At the front of the house, three main-level bedrooms share a dual-vanity bathroom, with a convenient walk-in laundry room just across the hall, perfectly planned for ease and comfort. Step further inside to discover the heart of the home: an open-concept kitchen and dining area, ideal for casual family meals or festive holiday celebrations. After dinner, relax and unwind in the expansive 17x17 family room, perfect for spending quality time with loved ones. Make the most of Florida’s sunshine with the included patio, or upgrade to a covered lanai to expand your outdoor living space even further. The Juniper is designed for those who value comfort, style, and versatility in every corner of their home. Photos are from a similar home. A selected option in this home includes a covered lanai.
Home Details
Home Type
- Single Family
Parking
- 2 Car Garage
Home Design
- New Construction
Interior Spaces
- 1-Story Property
- Laundry Room
Bedrooms and Bathrooms
- 4 Bedrooms
- 2 Full Bathrooms
Community Details
Overview
- No Home Owners Association
Recreation
- Community Cabanas
- Community Pool
- Park
- Dog Park
Map
Other Move In Ready Homes in Groves at Whitemarsh - Groves At Whitemarsh
About the Builder
- Groves at Whitemarsh - Groves At Whitemarsh
- 0 Hammock Grove Rd
- LOT 2 Clearwater Way
- 24939 County Road 33
- 26043 Us Highway 27
- 3121 Bright Lake Cir
- 3118 Bright Lake Cir
- 3106 Bright Lake Cir
- 3155 Bright Lake Cir
- 3170 Bright Lake Cir
- 3134 Bright Lake Cir
- 3150 Bright Lake Cir Unit 71
- 0 Punkin Center Rd Unit A11904844
- 0 Punkin Center Rd Unit MFRG5102164
- 27101 Us Highway 27
- 0 S Dewey Robbins Rd
- 0 Indigo Rd Unit MFRO6372604
- 0 Haywood Worm Farm Rd
- 0 Cr-33 @ Velma Ave
- 23949 Reading Rd
