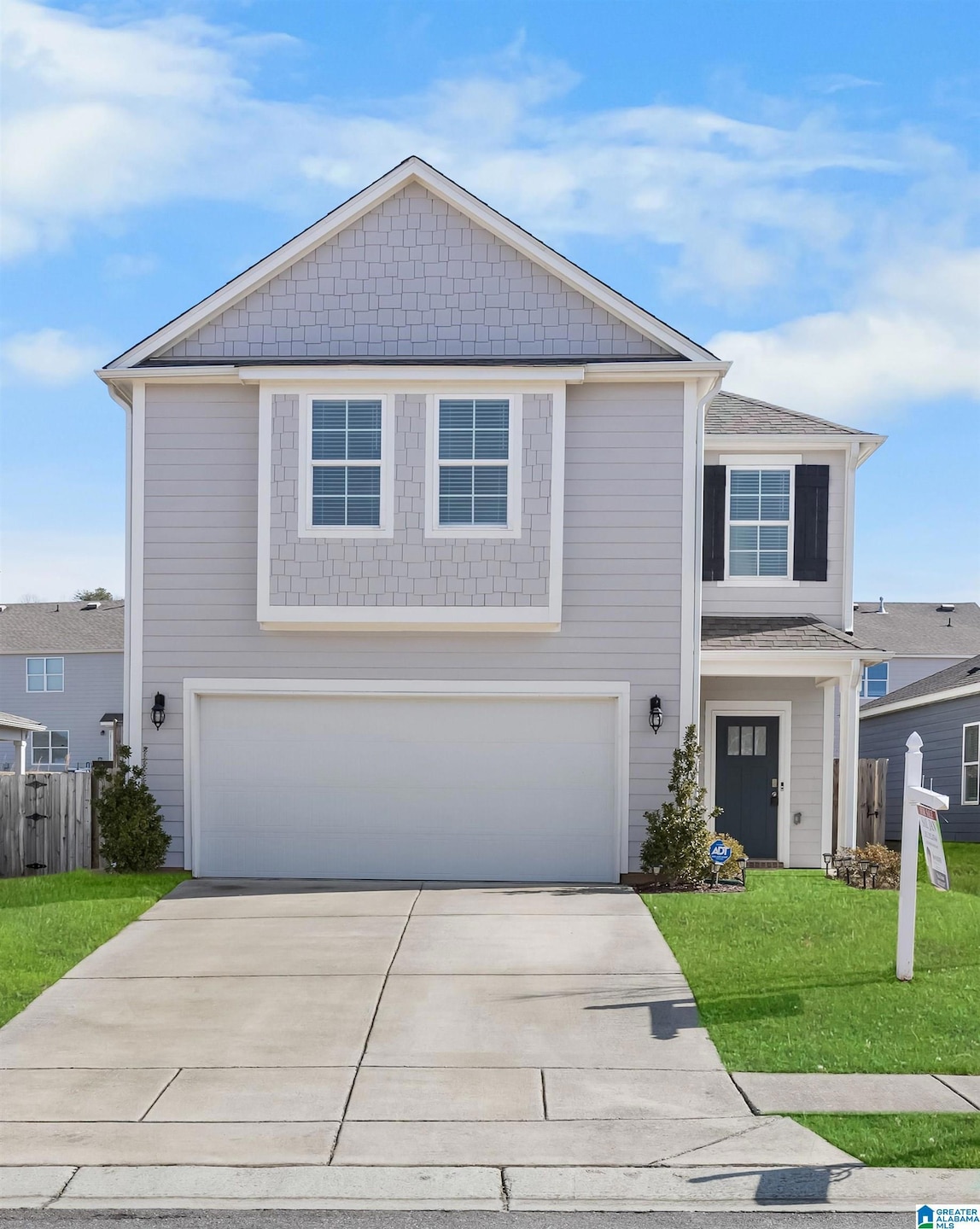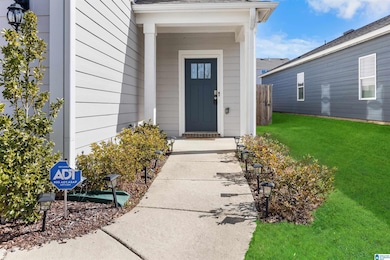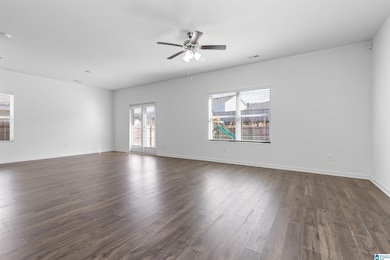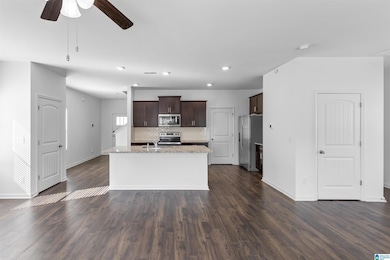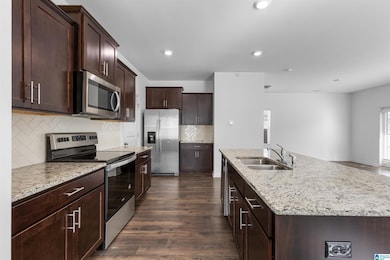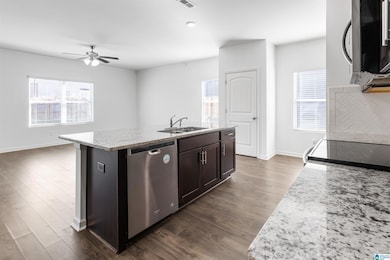
5860 Mountain View Trail Bessemer, AL 35022
Highlights
- Attic
- Great Room
- Breakfast Room
- Loft
- Stone Countertops
- Fenced Yard
About This Home
As of April 2025NEW PRICE !!! Motivated Seller. This beautiful brick home is a two-story floor plan with 4 bedrooms and 2.5 bathrooms on 2,176 SF of living area. An elegant foyer leads into a chef-inspired kitchen with a large island for extra seating and a pantry. The kitchen opens into a generous living room. The Spacious Master Suite offers a luxurious bath with a soaking garden tub and separate shower, linen closet, dual vanities, and a large walk-in closet. Main Level powder room on main level. There are 3 additional bedrooms, 2 with walk-in closets, and a full bathroom on the second level. There’s also a loft-style living room, perfect for a play area or media room. Quality workmanship and Fixtures throughout. This HOME also includes smart home technology package. Conveniently located near new UAB Hospiital West facility, shopping centers, theater, I-459 and much more!!!
Home Details
Home Type
- Single Family
Est. Annual Taxes
- $1,494
Year Built
- Built in 2021
Lot Details
- 6,534 Sq Ft Lot
- Fenced Yard
HOA Fees
- $38 Monthly HOA Fees
Parking
- 2 Car Attached Garage
- Front Facing Garage
- Driveway
Home Design
- Slab Foundation
- Three Sided Brick Exterior Elevation
Interior Spaces
- 2-Story Property
- Crown Molding
- Smooth Ceilings
- Great Room
- Breakfast Room
- Loft
- Pull Down Stairs to Attic
- Home Security System
Kitchen
- Electric Oven
- Electric Cooktop
- Built-In Microwave
- Dishwasher
- Stone Countertops
- Disposal
Flooring
- Carpet
- Laminate
Bedrooms and Bathrooms
- 4 Bedrooms
- Primary Bedroom Upstairs
- Walk-In Closet
- Split Vanities
- Garden Bath
- Separate Shower
- Linen Closet In Bathroom
Laundry
- Laundry Room
- Laundry on upper level
- Washer and Electric Dryer Hookup
Outdoor Features
- Patio
Schools
- Mccalla Elementary School
- Mcadory Middle School
- Mcadory High School
Utilities
- Central Heating and Cooling System
- Heating System Uses Gas
- Underground Utilities
- Gas Water Heater
Community Details
- Association fees include common grounds mntc, utilities for comm areas
Listing and Financial Details
- Visit Down Payment Resource Website
- Tax Lot 435
- Assessor Parcel Number 38-00-32-3-001-001.124
Ownership History
Purchase Details
Home Financials for this Owner
Home Financials are based on the most recent Mortgage that was taken out on this home.Similar Homes in Bessemer, AL
Home Values in the Area
Average Home Value in this Area
Purchase History
| Date | Type | Sale Price | Title Company |
|---|---|---|---|
| Warranty Deed | $284,000 | None Listed On Document |
Property History
| Date | Event | Price | Change | Sq Ft Price |
|---|---|---|---|---|
| 04/16/2025 04/16/25 | Sold | $284,000 | -11.2% | $131 / Sq Ft |
| 03/18/2025 03/18/25 | Price Changed | $319,900 | -1.8% | $147 / Sq Ft |
| 02/17/2025 02/17/25 | Price Changed | $325,900 | -2.7% | $150 / Sq Ft |
| 01/26/2025 01/26/25 | For Sale | $335,000 | +21.4% | $154 / Sq Ft |
| 08/17/2021 08/17/21 | Sold | $275,845 | +2.1% | $127 / Sq Ft |
| 03/24/2021 03/24/21 | Pending | -- | -- | -- |
| 03/17/2021 03/17/21 | For Sale | $270,100 | -- | $124 / Sq Ft |
Tax History Compared to Growth
Tax History
| Year | Tax Paid | Tax Assessment Tax Assessment Total Assessment is a certain percentage of the fair market value that is determined by local assessors to be the total taxable value of land and additions on the property. | Land | Improvement |
|---|---|---|---|---|
| 2024 | $1,494 | $33,700 | -- | -- |
| 2022 | $1,368 | $28,350 | $4,750 | $23,600 |
Agents Affiliated with this Home
-
S
Seller's Agent in 2025
Sal Jan
Keller Williams Realty Hoover
-
N
Seller's Agent in 2021
Nicole Anthony Shavers
DHI Realty of Alabama
-
M
Buyer's Agent in 2021
Mo Deeb
Mo Deeb Realty Group
Map
Source: Greater Alabama MLS
MLS Number: 21407626
APN: 38-00-32-3-001-001.124
- 5904 Mountain View Cir
- 5862 Ridgeline Dr
- 4935 Owens Loop
- 0 Mountain View Trail Unit 35
- 5750 Pocahontas Rd
- 5900 Pocahontas Rd
- 8027 Dickey Springs Rd
- 8027 Dickey Springs Rd
- 6220 Bent Brook Dr
- 4182 Shinnecock Cir
- 6037 Pocahontas Rd
- 5660 Greenleaf Way
- 4323 Bell Hill Rd
- 4309 Bell Hill Rd
- 4617 Riverbirch Ln
- 5216 Meadow Ridge Trail
- 5166 Meadow Ridge Trail
- 4286 Greenleaf Dr Unit 67A
- 4418 Bell Hill Rd
- 5195 Meadow Ridge Trail
