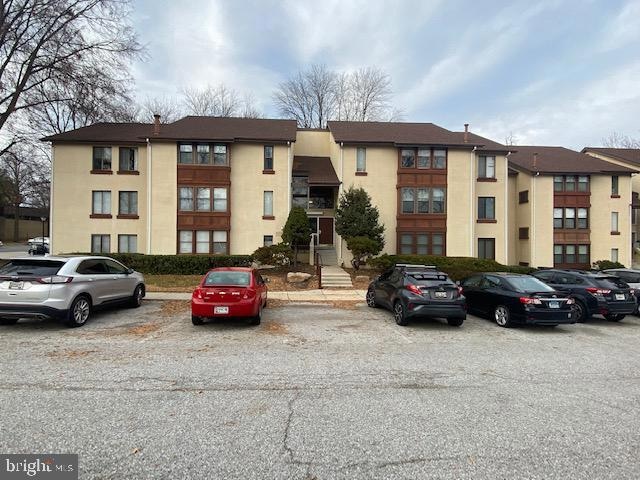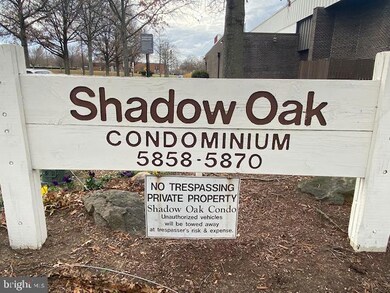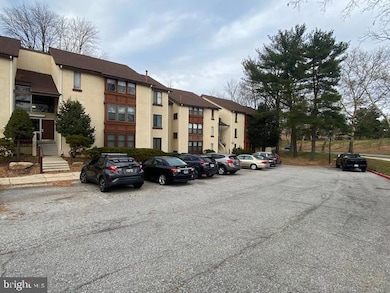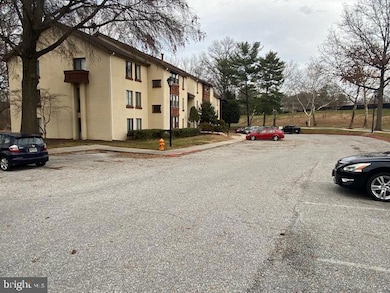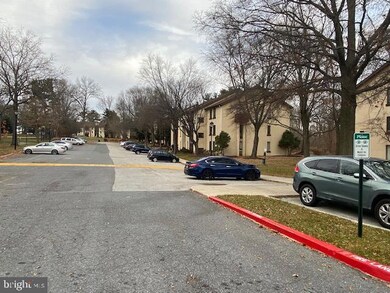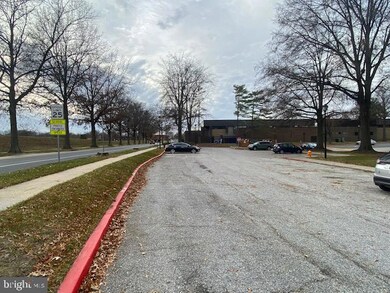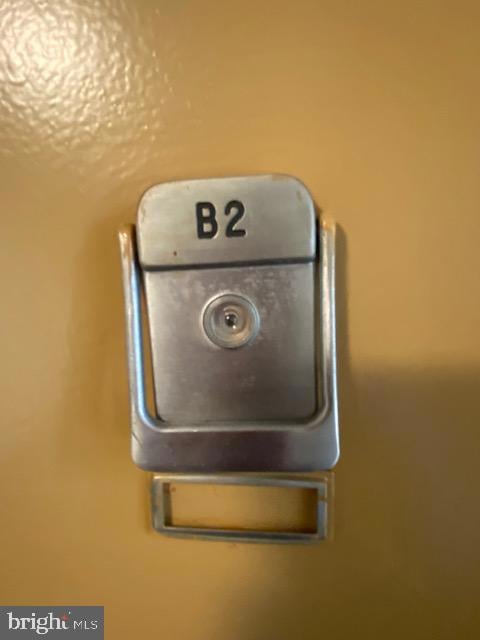5860 Thunder Hill Rd Unit B2 Columbia, MD 21045
Oakland Mills Neighborhood
1
Bed
1
Bath
734
Sq Ft
$353/mo
HOA Fee
Highlights
- Contemporary Architecture
- Traditional Floor Plan
- Enclosed Patio or Porch
- Oakland Mills High School Rated A-
- Community Pool
- Level Entry For Accessibility
About This Home
CONVENIENTLY LOCATED, STEPS TO MARKET, RESTAURANTS, PARK AND QUICK ACCESS TO RT175, 29 & 95. COMMUTER ROUTE CLOSE BY. FRESH PAINT THROUGH OUT! ENCLOSED SUN PORCH ADDS SQ FT TO THE CONDO. GOOD STORAGE IN WALK IN CLOSET. WARM GAS HEAT. EASY LIVING FOR ANYONE ON THE GO AND A COZY PLACE TO HIDE AWAY!
Condo Details
Home Type
- Condominium
Est. Annual Taxes
- $1,874
Year Built
- Built in 1973
HOA Fees
Home Design
- Contemporary Architecture
- Entry on the 2nd floor
- Slab Foundation
- Fiberglass Roof
- Stucco
Interior Spaces
- 734 Sq Ft Home
- Property has 1 Level
- Traditional Floor Plan
- Window Treatments
- Combination Dining and Living Room
Kitchen
- Stove
- Range Hood
- Microwave
- Dishwasher
- Disposal
Bedrooms and Bathrooms
- 1 Main Level Bedroom
- 1 Full Bathroom
Parking
- Parking Lot
- Unassigned Parking
Utilities
- Forced Air Heating and Cooling System
- Natural Gas Water Heater
Additional Features
- Level Entry For Accessibility
- Enclosed Patio or Porch
- Property is in very good condition
Listing and Financial Details
- Residential Lease
- Security Deposit $3,000
- Tenant pays for electricity, gas, water, cooking fuel, light bulbs/filters/fuses/alarm care, minor interior maintenance, all utilities
- The owner pays for advertising/licenses and permits, association fees, management, real estate taxes
- Rent includes common area maintenance, grounds maintenance, hoa/condo fee, lawn service, parking, pest control, snow removal, trash removal, water
- No Smoking Allowed
- 12-Month Min and 24-Month Max Lease Term
- Available 11/14/25
- $40 Application Fee
- $100 Repair Deductible
- Assessor Parcel Number 1416106755
Community Details
Overview
- Association fees include custodial services maintenance, exterior building maintenance, lawn maintenance, management, insurance, reserve funds, sewer, snow removal, trash, water
- Low-Rise Condominium
- Shadow Oaks Condominium Association Condos
- Shadow Oaks Community
- Vom Village Center Subdivision
- Property Manager
Amenities
- Common Area
- Laundry Facilities
- Community Storage Space
Recreation
- Community Pool
Pet Policy
- No Pets Allowed
Map
Source: Bright MLS
MLS Number: MDHW2061648
APN: 16-106755
Nearby Homes
- 9639 Whiteacre Rd Unit B1
- 9653 Whiteacre Rd Unit C2
- 9633 Whiteacre Rd
- 9487 Timesweep Ln
- 5822 Humblebee Rd
- 9593 Standon Place
- 9477 Battler Ct
- 9583 Standon Place
- 9453 Pursuit Ct
- 9518 Pamplona Rd
- 9432 Merryrest Rd Unit A-B
- 9318 Matador Rd
- 6145 Clearsmoke Ct
- 6132 Gatsby Green
- 9454 Brett Ln
- 5510 Bluecoat Ln
- 9528 Wandering Way
- 9429 Farewell Rd
- 6114 Camelback Ln
- 6016 Helen Dorsey Way
- 5805 Morningbird Ln
- 9524 Kilimanjaro Rd
- 9650 White Acre Rd
- 9570 Standon Place
- 5656 Shadow Fall Terrace
- 5664 Stevens Forest Rd
- 5764 Stevens Forest Rd
- 9323 Matador Rd Unit A
- 9323 Matador Rd
- 9326 Matador Rd
- 10360 Swift Stream Place
- 10201 Wincopin Cir
- 5520 Vantage Point Rd
- 6029 #4 Majors Ln Unit 4 C16
- 5438 Ring Dove Ln
- 6000 Merriweather Dr
- 6305 Loring Dr
- 6919 Bugledrum Way
- 6094 Majors Ln
- 6091 Majors Ln Unit 5
