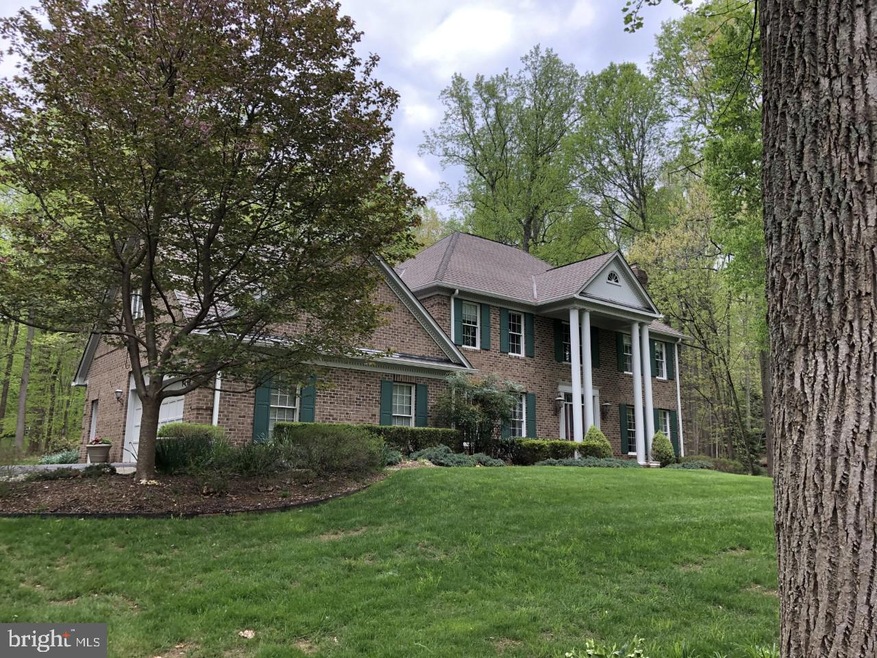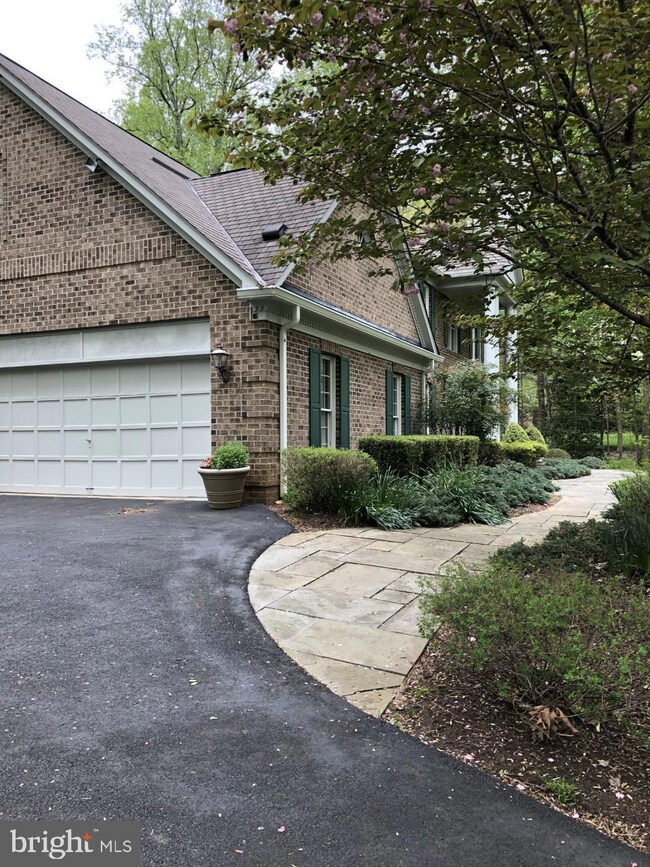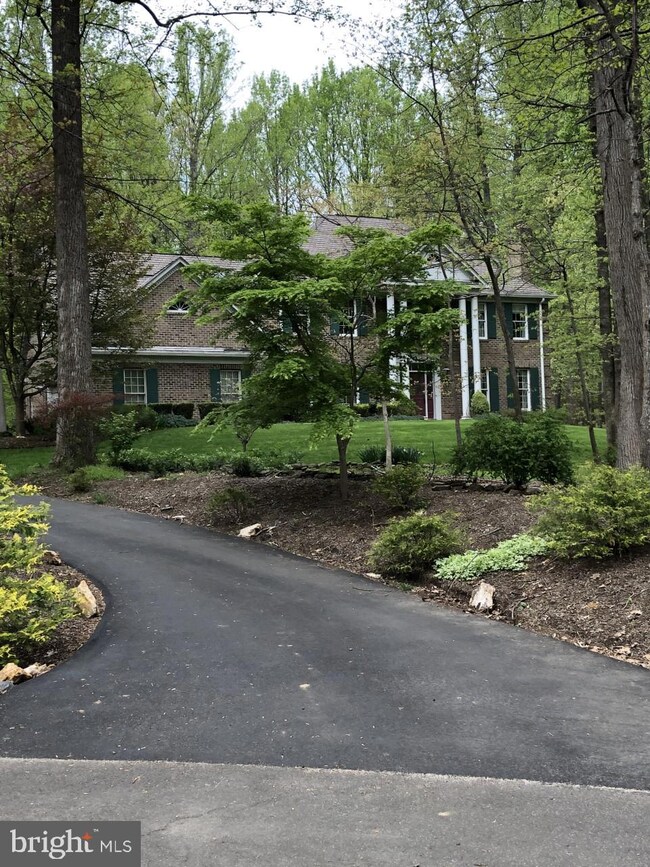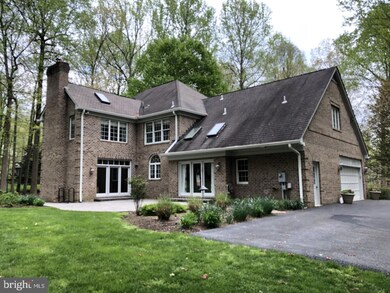
5860 University Ct Warrenton, VA 20187
4
Beds
4.5
Baths
5,472
Sq Ft
1.56
Acres
Highlights
- Gourmet Kitchen
- Colonial Architecture
- Partially Wooded Lot
- Dual Staircase
- Recreation Room
- Cathedral Ceiling
About This Home
As of November 2023This home is located at 5860 University Ct, Warrenton, VA 20187 and is currently priced at $820,000, approximately $149 per square foot. This property was built in 1989. 5860 University Ct is a home located in Fauquier County with nearby schools including C. Hunter Ritchie Elementary School, Marshall Middle School, and Kettle Run High School.
Home Details
Home Type
- Single Family
Est. Annual Taxes
- $6,386
Year Built
- Built in 1989
Lot Details
- 1.56 Acre Lot
- Cul-De-Sac
- Landscaped
- Sprinkler System
- Partially Wooded Lot
- Backs to Trees or Woods
- Property is in excellent condition
- Property is zoned R1
HOA Fees
- $46 Monthly HOA Fees
Parking
- 2 Car Attached Garage
- Side Facing Garage
- Garage Door Opener
- Driveway
Home Design
- Colonial Architecture
- Brick Exterior Construction
Interior Spaces
- Property has 3 Levels
- Central Vacuum
- Dual Staircase
- Crown Molding
- Cathedral Ceiling
- Ceiling Fan
- Recessed Lighting
- 3 Fireplaces
- Double Pane Windows
- Window Treatments
- Transom Windows
- Window Screens
- Atrium Doors
- Insulated Doors
- Six Panel Doors
- Family Room on Second Floor
- Living Room
- Breakfast Room
- Formal Dining Room
- Den
- Recreation Room
- Home Security System
Kitchen
- Gourmet Kitchen
- Electric Oven or Range
- Ice Maker
- Dishwasher
- Upgraded Countertops
- Disposal
Flooring
- Wood
- Carpet
- Ceramic Tile
Bedrooms and Bathrooms
- 4 Bedrooms
Laundry
- Laundry on upper level
- Dryer
- Washer
Partially Finished Basement
- Walk-Up Access
- Side Basement Entry
- Basement with some natural light
Outdoor Features
- Patio
Utilities
- Forced Air Zoned Heating and Cooling System
- Heat Pump System
- Water Treatment System
- Electric Water Heater
- On Site Septic
Listing and Financial Details
- Tax Lot 53
- Assessor Parcel Number 6996-71-7982
Community Details
Overview
- Association fees include common area maintenance, management, reserve funds
- Snow Hill Subdivision
Recreation
- Tennis Courts
Ownership History
Date
Name
Owned For
Owner Type
Purchase Details
Listed on
Sep 20, 2023
Closed on
Nov 6, 2023
Sold by
Gallo Vincent Erich and Gallo Rebecca Michelle
Bought by
Davis George Edward and Dorner-Davis Joanne Ella
Seller's Agent
Amanda Howe
Long & Foster Real Estate, Inc.
Buyer's Agent
Jhenny Anderson
Pearson Smith Realty, LLC
List Price
$879,900
Sold Price
$859,900
Premium/Discount to List
-$20,000
-2.27%
Views
467
Current Estimated Value
Home Financials for this Owner
Home Financials are based on the most recent Mortgage that was taken out on this home.
Estimated Appreciation
$145,323
Avg. Annual Appreciation
9.06%
Original Mortgage
$359,900
Outstanding Balance
$354,018
Interest Rate
7.31%
Mortgage Type
VA
Estimated Equity
$651,205
Purchase Details
Listed on
Apr 21, 2021
Closed on
Apr 19, 2021
Sold by
Smith Mark R and Smith Rona A
Bought by
Gallo Vincent Erich and Gallo Michelle
Seller's Agent
datacorrect BrightMLS
Non Subscribing Office
Buyer's Agent
Amanda Howe
Long & Foster Real Estate, Inc.
List Price
$820,000
Sold Price
$820,000
Home Financials for this Owner
Home Financials are based on the most recent Mortgage that was taken out on this home.
Avg. Annual Appreciation
1.88%
Original Mortgage
$252,000
Interest Rate
3.05%
Mortgage Type
Purchase Money Mortgage
Similar Homes in Warrenton, VA
Create a Home Valuation Report for This Property
The Home Valuation Report is an in-depth analysis detailing your home's value as well as a comparison with similar homes in the area
Home Values in the Area
Average Home Value in this Area
Purchase History
| Date | Type | Sale Price | Title Company |
|---|---|---|---|
| Warranty Deed | $859,900 | Wfg National Title | |
| Warranty Deed | $820,000 | Ekko Title |
Source: Public Records
Mortgage History
| Date | Status | Loan Amount | Loan Type |
|---|---|---|---|
| Open | $359,900 | VA | |
| Previous Owner | $252,000 | Purchase Money Mortgage |
Source: Public Records
Property History
| Date | Event | Price | Change | Sq Ft Price |
|---|---|---|---|---|
| 11/07/2023 11/07/23 | Sold | $859,900 | -2.3% | $157 / Sq Ft |
| 10/07/2023 10/07/23 | Pending | -- | -- | -- |
| 09/20/2023 09/20/23 | For Sale | $879,900 | +7.3% | $161 / Sq Ft |
| 04/21/2021 04/21/21 | For Sale | $820,000 | 0.0% | $150 / Sq Ft |
| 04/19/2021 04/19/21 | Sold | $820,000 | -- | $150 / Sq Ft |
| 02/25/2021 02/25/21 | Pending | -- | -- | -- |
Source: Bright MLS
Tax History Compared to Growth
Tax History
| Year | Tax Paid | Tax Assessment Tax Assessment Total Assessment is a certain percentage of the fair market value that is determined by local assessors to be the total taxable value of land and additions on the property. | Land | Improvement |
|---|---|---|---|---|
| 2025 | $7,663 | $792,500 | $166,800 | $625,700 |
| 2024 | $7,487 | $792,500 | $166,800 | $625,700 |
| 2023 | $7,170 | $792,500 | $166,800 | $625,700 |
| 2022 | $7,170 | $792,500 | $166,800 | $625,700 |
| 2021 | $6,400 | $642,500 | $166,800 | $475,700 |
| 2020 | $6,400 | $642,500 | $166,800 | $475,700 |
| 2019 | $6,400 | $642,500 | $166,800 | $475,700 |
| 2018 | $6,323 | $642,500 | $166,800 | $475,700 |
| 2016 | $6,692 | $642,800 | $166,800 | $476,000 |
| 2015 | -- | $642,800 | $166,800 | $476,000 |
| 2014 | -- | $642,800 | $166,800 | $476,000 |
Source: Public Records
Agents Affiliated with this Home
-
Amanda Howe

Seller's Agent in 2023
Amanda Howe
Long & Foster
(540) 229-3539
2 in this area
24 Total Sales
-
Jhenny Anderson

Buyer's Agent in 2023
Jhenny Anderson
Pearson Smith Realty, LLC
(703) 517-5000
1 in this area
36 Total Sales
-
datacorrect BrightMLS
d
Seller's Agent in 2021
datacorrect BrightMLS
Non Subscribing Office
Map
Source: Bright MLS
MLS Number: VAFQ170112
APN: 6996-71-7982
Nearby Homes
- 5460 Westfield Ct
- 9115 Kingston Rd
- 9110 Kingston Rd
- 5437 Rosehaven Ct
- 9155 Kingston Rd
- 9100 Kingston Rd
- 9130 Kingston Rd
- 7844 Holston Ln
- 6721 Holly Farm Ln
- 6558 Stoneridge Ct
- 7838 Holston Ln
- 5769 Pendleton Ln
- 5417 Bears Ln
- 3413 Wooded Run Dr
- HADLEY Plan at Wooded Run Estates
- HAMPSHIRE Plan at Wooded Run Estates
- JAMESTOWN Plan at Wooded Run Estates
- 6488 Briggs Rd
- 5548 Eiseley Ct
- 6941 Great Oak Way




