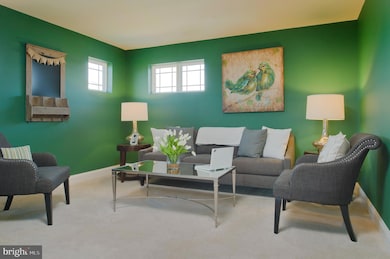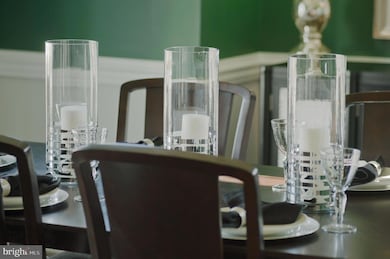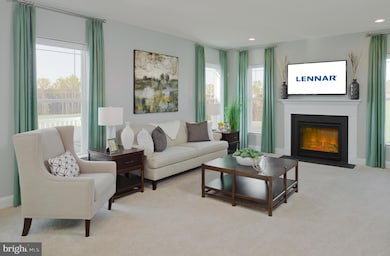5861 Calypso Ct Waldorf, MD 20695
Estimated payment $3,286/month
Highlights
- New Construction
- Contemporary Architecture
- Breakfast Area or Nook
- La Plata High School Rated A-
- Community Pool
- 2 Car Attached Garage
About This Home
November Delivery This two-story Norwood home on basement is the largest plan in this collection. The kitchen is equipped with a wide layout for easy cooking, a stunning kitchen island with granite or quartz countertops, a roomy pantry and a breakfast area overlooking the backyard. Ample cabinetry storage helps keep everything both within reach and out of sight at the same time. The stainless-steel appliances will inspire attempts at new recipes. The formal dining room can be found directly off the foyer, a generous space for dinners with extended family or holiday celebrations with guests. A gathering space of the home, this Family Room is perfect for hosting guests or relaxing in. The Family Room is a versatile space that the entire family will enjoy. The airy owner’s suite enjoys an elegant tray ceiling, a spa-inspired bathroom with a luxe soaking tub, a glass-enclosed shower, double vanities and two spacious walk-in closets. A glass-enclosed shower, separate soaking tub and direct access to the walk-in closet complete the space. Dual sinks in the en-suite bathroom offer a convenient touch. The second-floor loft offers additional shared living space that can be used as a yoga studio, home office or TV room. Three secondary bedrooms are situated upstairs near the owner’s suite and loft. Any of the secondary bedrooms could easily be transformed into a home office or sitting room, depending on the needs of the household. Each of the second-floor bedrooms includes a convenient walk-in closet. Additional shared living space is found in the finished lower level, offering a spacious retreat that’s ideal for casual get-togethers, oversized recreational room, 5th bedroom and full bathroom.
Enjoy community amenities, clubhouse, fitness center, swimming pool, tot lot/playground and dog park. Contact us today to schedule your private tour and secure your slice of paradise before it's too late! Prices and features are subject to change, so act fast to make this dream home yours.
October Delivery
The photos provided are for illustration purposes only, and not of actual home.
Listing Agent
(240) 737-5000 rashidahm@kw.com Keller Williams Preferred Properties Listed on: 05/01/2025

Home Details
Home Type
- Single Family
Est. Annual Taxes
- $327
Year Built
- Built in 2025 | New Construction
Lot Details
- 5,489 Sq Ft Lot
- Property is in excellent condition
HOA Fees
- $83 Monthly HOA Fees
Parking
- 2 Car Attached Garage
- Front Facing Garage
Home Design
- Contemporary Architecture
- Permanent Foundation
Interior Spaces
- 4,000 Sq Ft Home
- Property has 2 Levels
- Breakfast Area or Nook
- Basement
Bedrooms and Bathrooms
- Soaking Tub
Utilities
- Central Heating and Cooling System
- Tankless Water Heater
Listing and Financial Details
- Tax Lot A9
- Assessor Parcel Number 0908363665
- $1,345 Front Foot Fee per year
Community Details
Overview
- Built by Lennar
- Norwood
Recreation
- Community Pool
Map
Home Values in the Area
Average Home Value in this Area
Property History
| Date | Event | Price | List to Sale | Price per Sq Ft |
|---|---|---|---|---|
| 10/10/2025 10/10/25 | Pending | -- | -- | -- |
| 10/10/2025 10/10/25 | Price Changed | $600,940 | -8.2% | $150 / Sq Ft |
| 05/01/2025 05/01/25 | For Sale | $654,290 | -- | $164 / Sq Ft |
Source: Bright MLS
MLS Number: MDCH2042460
- 5865 Calypso Ct
- 5851 Calypso Ct
- 10752 Borealis Ln
- 5875 Calypso Ct
- 10751 Borealis Ln
- 5843 Calypso Ct
- 10755 Borealis Ln
- 10759 Borealis Ln
- 5839 Calypso Ct
- 10758 Borealis Ln
- 5816 Calypso Ct
- 5825 Calypso Ct
- 10770 Cosmic Place
- 10772 Cosmic Place
- 5808 Calypso Ct
- 10776 Cosmic Place
- 10787 Cosmic Place
- 10786 Cosmic Place
- 10791 Cosmic Place
- 10788 Cosmic Place






