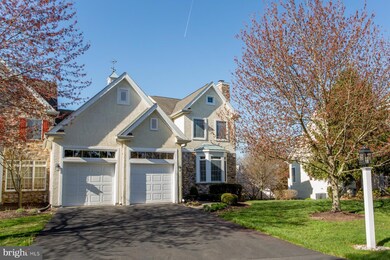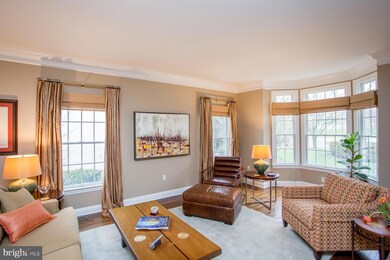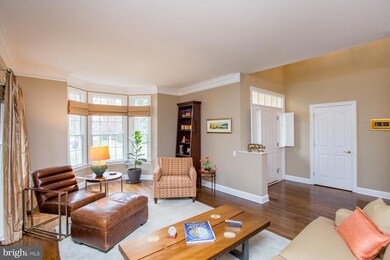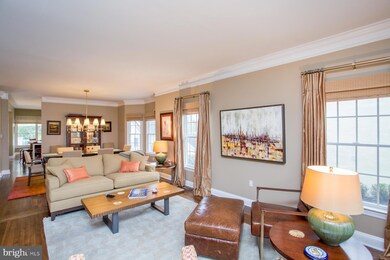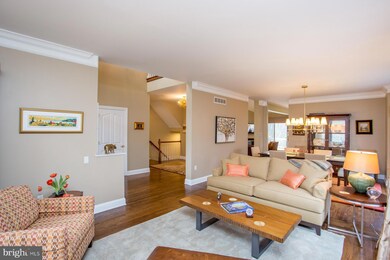
5861 Hickory Hollow Ln Unit 18 Doylestown, PA 18902
Buckingham NeighborhoodHighlights
- Eat-In Gourmet Kitchen
- Scenic Views
- Carriage House
- Buckingham Elementary School Rated A-
- Open Floorplan
- Deck
About This Home
As of May 2023A very rare opportunity for a home in the highly coveted Stone Ridge community of Buckingham
Township. These homes do not often become available but here’s your opportunity for an exquisitely
upgraded Carriage House where luxury, comfort and one of the most desirable views in the
neighborhood converge. It all begins as you enter the front door with full transom and shuttered
sidelights. You are immediately greeted by the beautifully finished hardwood floors which extend
throughout the entire first level. The spacious living room on your right is highlighted with large bay
windows on the front and additional windows on the side, washing the area with airy natural lighting.
The open floor plan continues to the dining area with yet another set of bay windows making this a
wonderful place for your formal dining. The gourmet kitchen features a large island with a gas cooktop,
an overhang for seating, extensive storage space and custom artglass pendant lighting. Meal
preparation and entertaining will be a delight with the leathered granite countertops, tiled backsplash,
extensive cabinetry and stainless appliances. The kitchen is wide open to the large great room with a
two sided gas fireplace, vaulted ceiling and skylights, and sliders to the deck. The flow of this floor plan
not only provides comfort and convenience (only 3 steps up from the oversize two car garage with
storage) but is exceptional for gatherings and entertaining. And while you are enjoying outdoor dining
under the awning on this deck, the views will astound you. In the Spring you will enjoy watching the hot
air balloons take off from the adjacent Peddlers Village. The main level also includes the primary
bedroom suite with cathedral ceiling and featuring barn style French doors to the large walk-in closet
with organizers plus a second large closet. You will be delighted by the large primary bath with double
vanity and the expanded walk-in frame less glass shower with beautiful floor to ceiling tile work. This
bedroom suite also includes a sitting room (currently set up as home office space) with the second side
of the gas fireplace and amazing views of the meadow and it’s wildlife, pastoral pond, and Peddlers
Village. The main level also includes a completely renovated powder room and a laundry room if you
should decide to move the laundry up from its current location in the basement. Upstairs you will find a
spacious loft/seating area overlooking the great room and the foyer, as well as two additional large
bedrooms – one en suite with full bath and yet another full bath in the hallway. Downstairs the daylight
walk out space is beautifully finished with wainscoting, built in bookshelves and recessed lighting,
providing even more space for relaxing and entertaining. There is even an additional guest bedroom.
The unfinished section provides extensive storage space. And to enjoy the outdoors even more, sliders
take you to the new covered paver patio providing a secluded and extremely comfortable area. Walking
distance on the community’s own walking trail to the shopping, dining and entertainment of Peddlers
Village. Central Bucks schools. Make your appointment today to experience this wonderful property.
Last Agent to Sell the Property
BHHS Fox & Roach-Doylestown License #RS207971L Listed on: 04/15/2023

Townhouse Details
Home Type
- Townhome
Est. Annual Taxes
- $10,563
Year Built
- Built in 1999
Lot Details
- Back Yard
- Property is in excellent condition
HOA Fees
- $688 Monthly HOA Fees
Parking
- 2 Car Attached Garage
- Front Facing Garage
- Garage Door Opener
- Driveway
- Off-Street Parking
Property Views
- Pond
- Scenic Vista
- Woods
Home Design
- Carriage House
- Frame Construction
- Stone Siding
- Concrete Perimeter Foundation
- Stucco
Interior Spaces
- 4,200 Sq Ft Home
- Property has 3 Levels
- Open Floorplan
- Built-In Features
- Crown Molding
- Wainscoting
- Cathedral Ceiling
- Ceiling Fan
- Skylights
- Recessed Lighting
- Fireplace With Glass Doors
- Gas Fireplace
- Window Treatments
- Window Screens
- Sliding Doors
- Entrance Foyer
- Family Room Off Kitchen
- Sitting Room
- Living Room
- Formal Dining Room
- Den
- Loft
- Bonus Room
- Game Room
- Storage Room
- Attic
Kitchen
- Eat-In Gourmet Kitchen
- Built-In Self-Cleaning Oven
- Built-In Range
- Down Draft Cooktop
- Built-In Microwave
- Dishwasher
- Stainless Steel Appliances
- Kitchen Island
- Upgraded Countertops
- Disposal
Flooring
- Wood
- Carpet
- Tile or Brick
Bedrooms and Bathrooms
- En-Suite Primary Bedroom
- En-Suite Bathroom
- Walk-In Closet
Laundry
- Laundry Room
- Laundry on main level
- Electric Dryer
- Front Loading Washer
Finished Basement
- Basement Fills Entire Space Under The House
- Laundry in Basement
- Natural lighting in basement
Home Security
Outdoor Features
- Deck
- Patio
- Exterior Lighting
Utilities
- Forced Air Heating and Cooling System
- Humidifier
- Heat Pump System
- Underground Utilities
- Natural Gas Water Heater
- Leased Water Conditioner
Listing and Financial Details
- Tax Lot 021-018
- Assessor Parcel Number 06-015-021-018
Community Details
Overview
- $4,128 Capital Contribution Fee
- Association fees include lawn care front, lawn care rear, lawn care side, lawn maintenance, all ground fee, road maintenance, management, snow removal, trash, common area maintenance, insurance, reserve funds, water, exterior building maintenance
- Stone Ridge Condo Association
- Stone Ridge Subdivision
Pet Policy
- Pets Allowed
Security
- Storm Doors
Ownership History
Purchase Details
Home Financials for this Owner
Home Financials are based on the most recent Mortgage that was taken out on this home.Purchase Details
Home Financials for this Owner
Home Financials are based on the most recent Mortgage that was taken out on this home.Purchase Details
Home Financials for this Owner
Home Financials are based on the most recent Mortgage that was taken out on this home.Purchase Details
Purchase Details
Purchase Details
Home Financials for this Owner
Home Financials are based on the most recent Mortgage that was taken out on this home.Purchase Details
Purchase Details
Home Financials for this Owner
Home Financials are based on the most recent Mortgage that was taken out on this home.Similar Homes in Doylestown, PA
Home Values in the Area
Average Home Value in this Area
Purchase History
| Date | Type | Sale Price | Title Company |
|---|---|---|---|
| Deed | $860,000 | Cross Keys Abstract & Assuranc | |
| Deed | $705,000 | First Platinum Abstract Llc | |
| Deed | $575,000 | None Available | |
| Interfamily Deed Transfer | -- | None Available | |
| Deed | $765,000 | None Available | |
| Deed | $585,000 | -- | |
| Interfamily Deed Transfer | -- | -- | |
| Deed | $418,000 | -- |
Mortgage History
| Date | Status | Loan Amount | Loan Type |
|---|---|---|---|
| Previous Owner | $368,189 | New Conventional | |
| Previous Owner | $375,000 | New Conventional | |
| Previous Owner | $468,000 | No Value Available | |
| Previous Owner | $240,000 | No Value Available |
Property History
| Date | Event | Price | Change | Sq Ft Price |
|---|---|---|---|---|
| 05/24/2023 05/24/23 | Sold | $860,000 | +3.0% | $205 / Sq Ft |
| 04/18/2023 04/18/23 | Pending | -- | -- | -- |
| 04/15/2023 04/15/23 | For Sale | $835,000 | +18.4% | $199 / Sq Ft |
| 04/10/2020 04/10/20 | Sold | $705,000 | -4.0% | $168 / Sq Ft |
| 03/08/2020 03/08/20 | Pending | -- | -- | -- |
| 02/29/2020 02/29/20 | Price Changed | $734,000 | -0.1% | $175 / Sq Ft |
| 02/12/2020 02/12/20 | For Sale | $735,000 | +27.8% | $175 / Sq Ft |
| 07/29/2016 07/29/16 | Sold | $575,000 | -4.2% | $134 / Sq Ft |
| 07/20/2016 07/20/16 | Pending | -- | -- | -- |
| 06/10/2016 06/10/16 | Price Changed | $599,900 | -4.8% | $140 / Sq Ft |
| 04/21/2016 04/21/16 | Price Changed | $630,000 | -4.4% | $147 / Sq Ft |
| 02/29/2016 02/29/16 | For Sale | $659,000 | -- | $154 / Sq Ft |
Tax History Compared to Growth
Tax History
| Year | Tax Paid | Tax Assessment Tax Assessment Total Assessment is a certain percentage of the fair market value that is determined by local assessors to be the total taxable value of land and additions on the property. | Land | Improvement |
|---|---|---|---|---|
| 2024 | $10,934 | $67,160 | $0 | $67,160 |
| 2023 | $10,564 | $67,160 | $0 | $67,160 |
| 2022 | $10,437 | $67,160 | $0 | $67,160 |
| 2021 | $10,312 | $67,160 | $0 | $67,160 |
| 2020 | $10,312 | $67,160 | $0 | $67,160 |
| 2019 | $10,245 | $67,160 | $0 | $67,160 |
| 2018 | $10,245 | $67,160 | $0 | $67,160 |
| 2017 | $10,161 | $67,160 | $0 | $67,160 |
| 2016 | $10,262 | $67,160 | $0 | $67,160 |
| 2015 | -- | $67,160 | $0 | $67,160 |
| 2014 | -- | $67,160 | $0 | $67,160 |
Agents Affiliated with this Home
-

Seller's Agent in 2023
Barbara Guarino
BHHS Fox & Roach
(215) 519-3690
8 in this area
112 Total Sales
-

Seller Co-Listing Agent in 2023
Edward Koltowski
BHHS Fox & Roach
(215) 385-2756
4 in this area
80 Total Sales
-

Buyer's Agent in 2023
Jack Torres
Coldwell Banker Hearthside-Doylestown
(215) 740-0607
3 in this area
92 Total Sales
-
D
Seller's Agent in 2020
DANIEL DEMERS
Sell Your Home Services
(877) 893-6566
2 in this area
4,442 Total Sales
-
N
Buyer's Agent in 2020
Non Member Member
Metropolitan Regional Information Systems
-
M
Seller's Agent in 2016
Mary Walrond
Kurfiss Sotheby's International Realty
(215) 794-3227
2 in this area
7 Total Sales
Map
Source: Bright MLS
MLS Number: PABU2046372
APN: 06-015-021-018
- 5859 Hickory Hollow Ln Unit 19
- 5812 Hickory Hollow Ln Unit 2
- 5960 Honey Hollow Rd
- 131 Equestrian Dr
- 5653 Private Rd
- 2855 Ash Mill Rd
- 5615 S Deer Run Rd
- 107 Arboresque Dr
- 803 Yearling Dr
- 3070 Ursulas Way
- 2959 Antler Dr
- 2103 Street Rd
- 6189 Greenhill Rd
- 6085 Upper Mountain Rd
- 2101 Street Rd
- 3048 Aquetong Rd
- 6185 Mechanicsville Rd
- 1936 Street Rd
- 5262 Bailey Ct E
- 5393 Mechanicsville Rd

