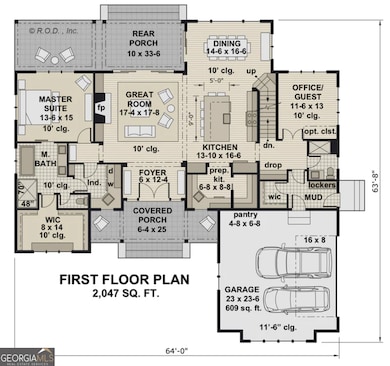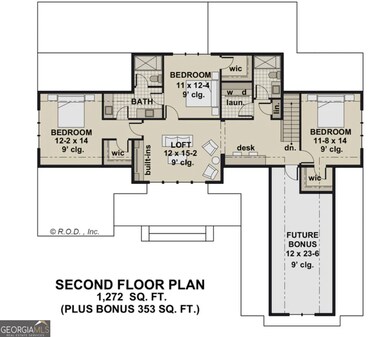5861 Liberty Rd Winston, GA 30187
Estimated payment $4,444/month
Highlights
- 5 Acre Lot
- Craftsman Architecture
- Wood Flooring
- South Douglas Elementary School Rated A-
- Deck
- Main Floor Primary Bedroom
About This Home
To Be Built! Let's build you, your next home on these 5 beautiful, wooded acres in Douglas County, GA. With this plan, classic style meets modern amenities in this 2-story home featuring 4 bedrooms, 4 bathrooms, office on the main and a loft area upstairs. The open layout holds the great room, kitchen and dining area. The open concept is designed with the entertainer in mind. From the family room, with relaxing fireplace, to the great room/family room offering a generous center island, with seating for six, it's the perfect gathering spot for conservation and coffee. The spacious prep kitchen with walk-in pantry makes meal prep and food storage easy and convenient. Enjoy your meals in the dining area with a view and access to the rear deck. The delightful primary suite is located on the main level with 10' ceilings and a large walk-in closet. The primary bath features a soaking tub, tiled shower and dual vanities. On the second level are three additional bedrooms, each one with a walk-in closet and an expansive loft area. Act now to pick your plan and make your selections for your new home. 2026~New Year, New Home! This home will be built by Tributary Home Builders where thoughtful design, quality craftsmanship and genuine connection enhance the lives of every homeowner we serve! Photos are a resemblance of the home. Certain upgrades are shown in a way that you may want to add in the customization of your home.
Home Details
Home Type
- Single Family
Est. Annual Taxes
- $846
Year Built
- 2026
Lot Details
- 5 Acre Lot
- Corner Lot
- Level Lot
Home Design
- Home to be built
- Craftsman Architecture
- Traditional Architecture
- Composition Roof
- Stone Siding
- Stone
Interior Spaces
- 2-Story Property
- Ceiling Fan
- Factory Built Fireplace
- Entrance Foyer
- Family Room with Fireplace
- Home Office
- Loft
- Laundry Room
Kitchen
- Breakfast Bar
- Walk-In Pantry
- Built-In Double Oven
- Cooktop
- Microwave
- Dishwasher
- Kitchen Island
- Solid Surface Countertops
Flooring
- Wood
- Carpet
- Tile
Bedrooms and Bathrooms
- 4 Bedrooms | 1 Primary Bedroom on Main
- Double Vanity
- Soaking Tub
- Separate Shower
Attic
- Pull Down Stairs to Attic
- Expansion Attic
Unfinished Basement
- Basement Fills Entire Space Under The House
- Interior and Exterior Basement Entry
- Stubbed For A Bathroom
- Natural lighting in basement
Home Security
- Carbon Monoxide Detectors
- Fire and Smoke Detector
Parking
- 2 Car Garage
- Parking Accessed On Kitchen Level
- Side or Rear Entrance to Parking
- Garage Door Opener
Outdoor Features
- Deck
- Porch
Schools
- South Douglas Elementary School
- Fairplay Middle School
- Alexander High School
Utilities
- Cooling Available
- Heat Pump System
- Electric Water Heater
- Septic Tank
- High Speed Internet
- Cable TV Available
Community Details
- No Home Owners Association
Listing and Financial Details
- Tax Lot 150
Map
Home Values in the Area
Average Home Value in this Area
Tax History
| Year | Tax Paid | Tax Assessment Tax Assessment Total Assessment is a certain percentage of the fair market value that is determined by local assessors to be the total taxable value of land and additions on the property. | Land | Improvement |
|---|---|---|---|---|
| 2024 | $846 | $26,880 | $26,880 | -- |
| 2023 | $846 | $26,880 | $26,880 | $0 |
| 2022 | $673 | $20,680 | $20,680 | $0 |
| 2021 | $674 | $20,680 | $20,680 | $0 |
| 2020 | $686 | $20,680 | $20,680 | $0 |
| 2019 | $640 | $20,680 | $20,680 | $0 |
| 2018 | $643 | $20,680 | $20,680 | $0 |
| 2017 | $840 | $26,480 | $23,480 | $3,000 |
| 2016 | $724 | $22,440 | $19,960 | $2,480 |
| 2015 | $1,146 | $22,320 | $19,960 | $2,360 |
| 2014 | $1,146 | $34,108 | $27,280 | $6,828 |
| 2013 | -- | $34,404 | $27,280 | $7,124 |
Property History
| Date | Event | Price | List to Sale | Price per Sq Ft |
|---|---|---|---|---|
| 11/16/2025 11/16/25 | Price Changed | $829,900 | -1.2% | $250 / Sq Ft |
| 11/16/2025 11/16/25 | Price Changed | $839,900 | -99.0% | $253 / Sq Ft |
| 11/15/2025 11/15/25 | For Sale | $82,990,000 | +9900.0% | $25,005 / Sq Ft |
| 11/15/2025 11/15/25 | For Sale | $829,900 | -- | $250 / Sq Ft |
Source: Georgia MLS
MLS Number: 10644684
APN: 0035-01-5-0-002
- 1137 Magnolia Dr
- 8937 Tweeddale Dr
- 7290 Hollyhock Dr
- 4079 Essex Dr
- 5141 Oakdale Ct
- 2074 Ayers Creek Ct
- 9500 Poole Rd
- 140 Fairfield Rd
- 6863 Dorsett Shoals Rd
- 215 Millwheel Dr
- 5010 Lakemont Dr Unit Basement
- 4880 Panola Ct
- 166 Millwheel Dr
- 4145 White Oak Dr
- 303 Millpond Pkwy
- 50 Fairfield Rd
- 313 Daniel Mill Crossing
- 6741 Mason Creek Rd
- 8304 Ephesus Church Rd
- 8951 Callaway Dr



