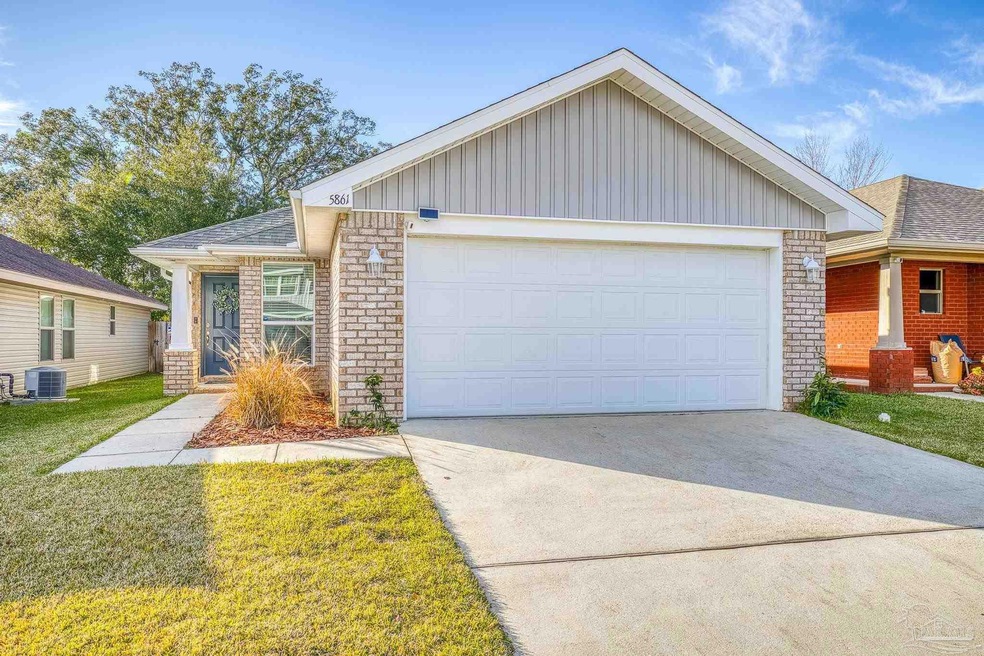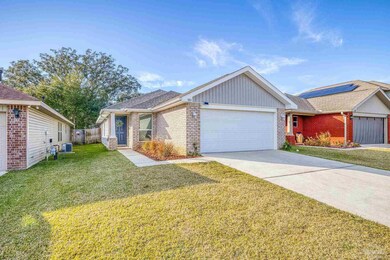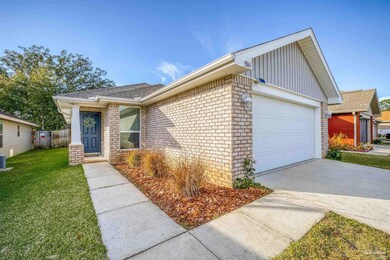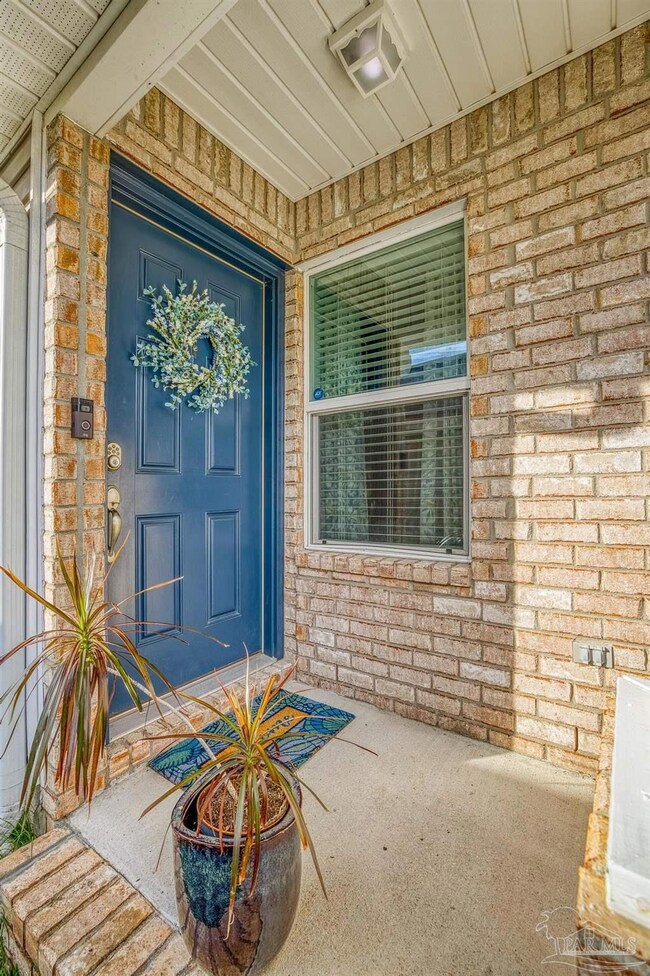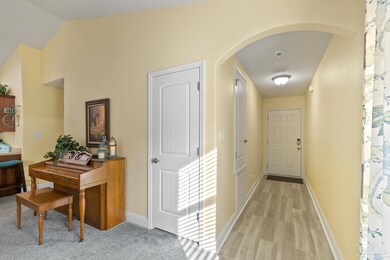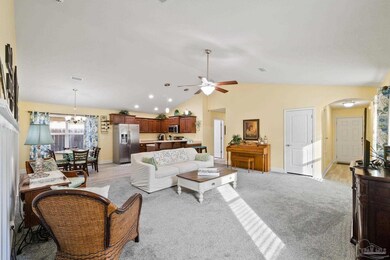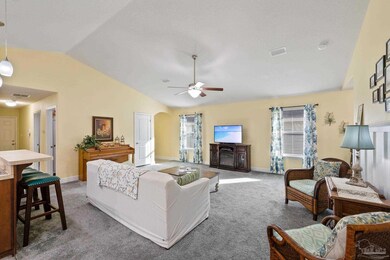
5861 Providence Loop Pensacola, FL 32526
Highlights
- Contemporary Architecture
- Softwood Flooring
- Interior Lot
- Cathedral Ceiling
- Shutters
- Double Pane Windows
About This Home
As of March 2024OPEN HOUSE Saturday Feb 3rd 12pm-2pm. Incredible Almost New Home in Providence Manor! Designed for today's lifestyle! Opportunity knocks & this could be your chance to open the door to the space that meets all your wants & needs! This Beautiful Home is Move-in Ready nestled in the center of the subdivision! This is a Spacious Open Split Floor Plan! Park in the drive way or in your 2-Car Garage. Walk onto your front porch & into the most amazing well thought out floor-plan. You'll love the details like Bullnose Edges, Cathedral Ceiling, Wainscoting Feature Wall, Spanish Laced Ceilings. There is nothing to do but move in & enjoy your new home! Huge Open Concept Living at its finest. You’ll also enjoy walking through the French Door to the Screened Patio just off the Large Master Suite. It is privately tucked in the back & features Tray Ceiling & Double Window. Large Walk-in Closet w/ Linen Shelving so you will have everything organized is located in the Ensuite Bath & includes Wood Cabinets, Double Bowl Sinks, Soaking Tub, Separate Shower w/ Glass Door & Large Water Closet. Your Kitchen has Stainless Steel Range w/ Glass Cooktop, Built-in Microwave, New Frigidaire Dishwasher, & Stainless Refrigerator. Kitchen also features a Hop-up Bar w/ Pendant Lights, Recessed Wafer Lighting, Luxury Vinyl Plank, Double Stainless Sink w/ Modern Faucet & Plenty of Wood Cabinets w/ Crown Molding. You’ll be delighted to find an additional Full Bath which features Single Bowl Sink, Shower/Tub Combo, as well a Linen Closet! Indoor Laundry Room includes Samsung Washer & Dryer. But wait! The additional bedrooms include Luxury Vinyl Plank & Ceiling Fans. Special Features of the home - Gutters at the entrance, Gas Grill Stub, Hurricane Protection, Privacy Fence, Garage Door Opener, Ring System, Security System, Bullnose Edges, NO Popcorn Ceilings, Brick, Gas & Electric, Screen Patio and Indoor Laundry. Just a short drive to Downtown, Beaches, Hospitals, Eating and Shopping. Welcome Home!
Home Details
Home Type
- Single Family
Est. Annual Taxes
- $1,504
Year Built
- Built in 2016
Lot Details
- 4,356 Sq Ft Lot
- Lot Dimensions: 40
- Back Yard Fenced
- Interior Lot
HOA Fees
- $12 Monthly HOA Fees
Parking
- 2 Car Garage
- Garage Door Opener
Home Design
- Contemporary Architecture
- Hip Roof Shape
- Gable Roof Shape
- Slab Foundation
- Frame Construction
- Shingle Roof
- Ridge Vents on the Roof
Interior Spaces
- 1,560 Sq Ft Home
- 1-Story Property
- Cathedral Ceiling
- Ceiling Fan
- Recessed Lighting
- Double Pane Windows
- Shutters
- Blinds
- Combination Kitchen and Dining Room
- Inside Utility
Kitchen
- Built-In Microwave
- Dishwasher
- Laminate Countertops
- Disposal
Flooring
- Softwood
- Carpet
- Tile
Bedrooms and Bathrooms
- 3 Bedrooms
- Walk-In Closet
- 2 Full Bathrooms
- Tile Bathroom Countertop
- Dual Vanity Sinks in Primary Bathroom
- Private Water Closet
- Soaking Tub
- Separate Shower
Laundry
- Laundry Room
- Dryer
- Washer
Home Security
- Home Security System
- Fire and Smoke Detector
Schools
- Longleaf Elementary School
- Bellview Middle School
- Pine Forest High School
Utilities
- Central Air
- Heating System Uses Natural Gas
- Underground Utilities
- Gas Water Heater
Additional Features
- Energy-Efficient Insulation
- Rain Gutters
Community Details
- Association fees include management
- Providence Manor Subdivision
Listing and Financial Details
- Assessor Parcel Number 421S304000017001
Ownership History
Purchase Details
Home Financials for this Owner
Home Financials are based on the most recent Mortgage that was taken out on this home.Purchase Details
Home Financials for this Owner
Home Financials are based on the most recent Mortgage that was taken out on this home.Similar Homes in Pensacola, FL
Home Values in the Area
Average Home Value in this Area
Purchase History
| Date | Type | Sale Price | Title Company |
|---|---|---|---|
| Warranty Deed | $265,000 | Absolute Title | |
| Special Warranty Deed | $144,300 | None Available |
Mortgage History
| Date | Status | Loan Amount | Loan Type |
|---|---|---|---|
| Open | $273,745 | VA |
Property History
| Date | Event | Price | Change | Sq Ft Price |
|---|---|---|---|---|
| 03/08/2024 03/08/24 | Sold | $265,000 | 0.0% | $170 / Sq Ft |
| 02/03/2024 02/03/24 | Pending | -- | -- | -- |
| 01/08/2024 01/08/24 | For Sale | $265,000 | +83.6% | $170 / Sq Ft |
| 08/31/2016 08/31/16 | Sold | $144,300 | 0.0% | $96 / Sq Ft |
| 06/24/2016 06/24/16 | Pending | -- | -- | -- |
| 05/06/2016 05/06/16 | For Sale | $144,300 | -- | $96 / Sq Ft |
Tax History Compared to Growth
Tax History
| Year | Tax Paid | Tax Assessment Tax Assessment Total Assessment is a certain percentage of the fair market value that is determined by local assessors to be the total taxable value of land and additions on the property. | Land | Improvement |
|---|---|---|---|---|
| 2024 | $1,504 | $143,007 | -- | -- |
| 2023 | $1,504 | $138,842 | $0 | $0 |
| 2022 | $1,463 | $134,799 | $0 | $0 |
| 2021 | $1,452 | $130,873 | $0 | $0 |
| 2020 | $1,412 | $129,067 | $0 | $0 |
| 2019 | $1,385 | $126,166 | $0 | $0 |
| 2018 | $1,377 | $123,814 | $0 | $0 |
| 2017 | $1,370 | $121,268 | $0 | $0 |
| 2016 | $310 | $16,500 | $0 | $0 |
| 2015 | $309 | $16,500 | $0 | $0 |
| 2014 | $420 | $23,750 | $0 | $0 |
Agents Affiliated with this Home
-

Seller's Agent in 2024
Catherine Bergfelder
Epique Realty, Inc.
(850) 698-3391
11 in this area
168 Total Sales
-

Buyer's Agent in 2024
Cheryl Henszey
Coldwell Banker Realty
(850) 281-3239
5 in this area
59 Total Sales
-
J
Seller's Agent in 2016
Janine Howle
Herbst Realty
(850) 426-5338
1 in this area
23 Total Sales
-

Seller Co-Listing Agent in 2016
Andrea De La Cerna Murphy
ADAMS HOMES REALTY, INC
(850) 218-3563
246 in this area
821 Total Sales
-
K
Buyer's Agent in 2016
Kenneth Culver
Connell & Company Realty Inc.
Map
Source: Pensacola Association of REALTORS®
MLS Number: 638410
APN: 42-1S-30-4000-017-001
- 9632 Angel Oak Dr
- 2600 W Michigan Ave Unit B82
- 5705 Talquin Ave
- 2654 Tinosa Cir Unit 3
- 5877 Somerset Dr
- 5897 Somerset Dr
- 2369 Caddy Shack Ln
- 5921 Roble Loma Dr
- 2679 Tinosa Ln
- 6255 Memphis Ave
- 2400 BLK Michigan Ave
- 2626 Tinosa Cir
- 5660 Mifflin Ave
- 6203 Chicago Ave
- 6205 Chicago Ave
- 2205 Valle Escondido Dr
- 2004 Pin High Dr
- 6458 Greenwell St
- 6432 Memphis Ave
- 2308 Greenwell Ct
