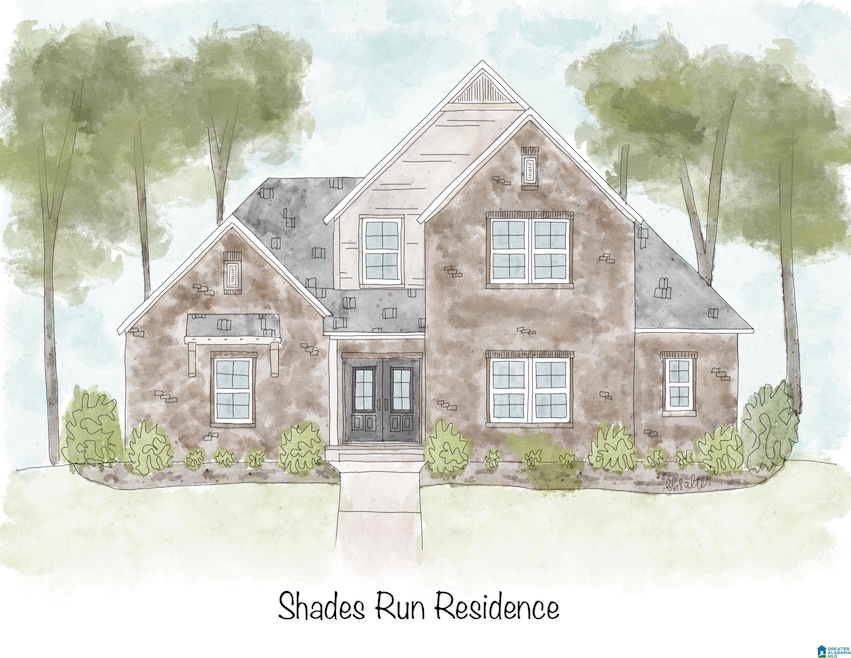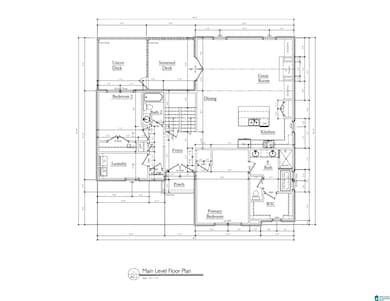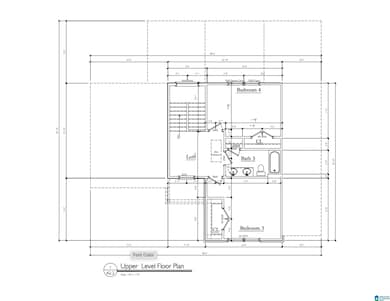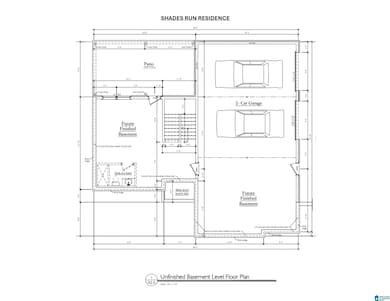5861 Shades Run Ln Birmingham, AL 35244
Estimated payment $3,132/month
Highlights
- 1.46 Acre Lot
- Deck
- Stone Countertops
- South Shades Crest Elementary School Rated A
- Attic
- Covered Patio or Porch
About This Home
Looking for new construction but would like something unique on a large lot? This is for you! Nestled on a picturesque 1.46-acre lot, this stunning 4-bedroom, 2-story custom home offers luxury living in a serene setting. Currently under construction, this home features a spacious open-concept main level. The kitchen boasts quartz countertops and stainless steel appliances. An elegant master suite with a luxurious bathroom provides a private retreat on the main floor. A second bedroom and full bath are on the main level as well. Just off the living room is a large deck that has covered and open areas. The upper level houses two additional bedrooms and a full bath, along with a versatile loft area, ideal for family living or entertainment. The daylight basement is a blank canvas, ready for your personal touch, and includes a two-car garage for added convenience and storage. The home's exterior showcases a blend of brick and hardiplank siding for enduring beauty and low maintenance.
Home Details
Home Type
- Single Family
Est. Annual Taxes
- $1,220
Year Built
- Built in 2025
Lot Details
- 1.46 Acre Lot
Parking
- Attached Garage
- Side Facing Garage
Home Design
- Brick Exterior Construction
- HardiePlank Type
Interior Spaces
- Recessed Lighting
- Gas Fireplace
- Living Room with Fireplace
- Unfinished Basement
- Natural lighting in basement
- Stone Countertops
- Attic
Bedrooms and Bathrooms
- 4 Bedrooms
- 3 Full Bathrooms
Laundry
- Laundry Room
- Laundry on main level
- Washer and Electric Dryer Hookup
Outdoor Features
- Deck
- Covered Patio or Porch
Schools
- South Shades Crest Elementary School
- Bumpus Middle School
- Hoover High School
Utilities
- Underground Utilities
- Gas Water Heater
Listing and Financial Details
- Tax Lot 7A
Map
Home Values in the Area
Average Home Value in this Area
Tax History
| Year | Tax Paid | Tax Assessment Tax Assessment Total Assessment is a certain percentage of the fair market value that is determined by local assessors to be the total taxable value of land and additions on the property. | Land | Improvement |
|---|---|---|---|---|
| 2024 | $1,220 | $16,800 | $16,800 | -- |
| 2022 | $813 | $11,200 | $11,200 | $0 |
| 2021 | $813 | $11,200 | $11,200 | $0 |
| 2020 | $581 | $8,000 | $8,000 | $0 |
| 2019 | $581 | $8,000 | $0 | $0 |
| 2018 | $363 | $5,000 | $0 | $0 |
| 2017 | $363 | $5,000 | $0 | $0 |
| 2016 | $363 | $5,000 | $0 | $0 |
| 2015 | $363 | $5,000 | $0 | $0 |
| 2014 | $363 | $5,000 | $0 | $0 |
| 2013 | $363 | $5,000 | $0 | $0 |
Property History
| Date | Event | Price | List to Sale | Price per Sq Ft |
|---|---|---|---|---|
| 07/25/2024 07/25/24 | For Sale | $575,000 | -- | $260 / Sq Ft |
Purchase History
| Date | Type | Sale Price | Title Company |
|---|---|---|---|
| Warranty Deed | $89,900 | -- | |
| Warranty Deed | $57,600 | -- | |
| Warranty Deed | $7,300 | -- | |
| Special Warranty Deed | $32,000 | -- |
Mortgage History
| Date | Status | Loan Amount | Loan Type |
|---|---|---|---|
| Previous Owner | $22,400 | Commercial |
Source: Greater Alabama MLS
MLS Number: 21392693
APN: 39-00-32-3-000-002.009
- 5862 Shades Run Ln
- 1930 Cyrus Cove Dr
- 1877 Cyrus Cove Dr
- 1124 Rushing Parc Dr
- 1951 Cyrus Cove Dr
- 5327 Creekside Place
- 5227 Creekside Loop
- 5960 Waterscape Pass
- 1484 Scout Ridge Dr
- 1543 Lake Cyrus Club Dr Unit 14
- 5712 Cypress Trace
- 920 Livvy Ln
- 1551 Lake Cyrus Club Dr Unit 12
- 1726 Creekside Dr
- 1555 Lake Cyrus Club Dr Unit 11
- 1547 Lake Cyrus Club Dr Unit 13
- 1587 Lake Cyrus Club Dr
- 1456 Scout Ridge Dr
- 2128 Butler Rd
- 230 Russet Woods Dr
- 5987 Waterside Dr
- 1972 Blackridge Rd
- 5808 Colony Ln
- 5651 Colony Ln
- 5576 Park
- 5830 Elsie Rd
- 1121 Colina St
- 2941 Henry Pass
- 6005 Russet Meadows Dr
- 3117 Parkwood Rd
- 2012 Russet Meadows Ct
- 6078 Russet Meadows Dr
- 6608 Rice Cir
- 6534 Creek Cir
- 2811 Southwood Ln
- 1811 Kaver Ln
- 1810 Kaver Ln
- 687 Flag Cir
- 1782 Deverell Ln
- 4617 Everlee Pkwy




