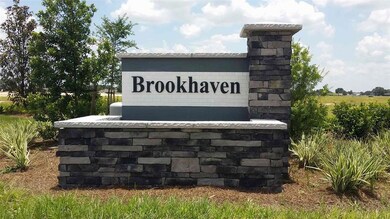
5861 SW 80th Ln Ocala, FL 34476
Liberty NeighborhoodEstimated Value: $462,000 - $580,000
Highlights
- Under Construction
- Open Floorplan
- Great Room
- West Port High School Rated A-
- Bonus Room
- 3 Car Attached Garage
About This Home
As of May 2023One or more photo(s) has been virtually staged. Under Construction. This two-story, concrete block-constructed home features a flex space and a separate dining room upon entry. A well-appointed kitchen with a walk-in pantry and dinette overlooks a spacious great room that leads to a covered lanai. The first floor is complete with a guest suite and a full bath. Bedroom 1 with ensuite bath provides dual walk-in closets and connects to a spacious laundry room for convenience. Three additional bedrooms, one with an ensuite bathroom, can be found off the grand bonus living room. Pictures, photographs, colors, features, and sizes are for illustration purposes only and will vary from the homes as built. Home and community information including pricing, included features, terms, availability, and amenities are subject to change and prior sale at any time without notice or obligation. CRC057592.
Last Agent to Sell the Property
DR HORTON REALTY OF WEST CENTRAL FLORIDA License #3151283 Listed on: 07/15/2022

Home Details
Home Type
- Single Family
Est. Annual Taxes
- $849
Year Built
- Built in 2022 | Under Construction
Lot Details
- 8,400 Sq Ft Lot
- West Facing Home
- Irrigation
- Property is zoned PUD
HOA Fees
- $66 Monthly HOA Fees
Parking
- 3 Car Attached Garage
Home Design
- Bi-Level Home
- Slab Foundation
- Shingle Roof
- Block Exterior
Interior Spaces
- 3,975 Sq Ft Home
- Open Floorplan
- Great Room
- Bonus Room
Kitchen
- Range
- Microwave
- Dishwasher
Flooring
- Carpet
- Ceramic Tile
Bedrooms and Bathrooms
- 5 Bedrooms
Schools
- Hammett Bowen Jr. Elementary School
- Liberty Middle School
- West Port High School
Utilities
- Central Heating and Cooling System
- Heat Pump System
Community Details
- Brookhaven Homeowners Association
- Built by D.R. Horton INC
- Brookhaven Subdivision, Torino Floorplan
Listing and Financial Details
- Home warranty included in the sale of the property
- Visit Down Payment Resource Website
- Tax Lot 282
- Assessor Parcel Number 35625-02-282
Ownership History
Purchase Details
Home Financials for this Owner
Home Financials are based on the most recent Mortgage that was taken out on this home.Similar Homes in Ocala, FL
Home Values in the Area
Average Home Value in this Area
Purchase History
| Date | Buyer | Sale Price | Title Company |
|---|---|---|---|
| Miriki Tracy Ann Patrice | $449,990 | Dhi Title Of Florida |
Mortgage History
| Date | Status | Borrower | Loan Amount |
|---|---|---|---|
| Open | Miriki Tracy Ann Patrice | $434,976 |
Property History
| Date | Event | Price | Change | Sq Ft Price |
|---|---|---|---|---|
| 05/19/2023 05/19/23 | Sold | $449,990 | -2.2% | $113 / Sq Ft |
| 01/20/2023 01/20/23 | Pending | -- | -- | -- |
| 11/01/2022 11/01/22 | Price Changed | $459,990 | -3.8% | $116 / Sq Ft |
| 10/24/2022 10/24/22 | Price Changed | $477,990 | -2.0% | $120 / Sq Ft |
| 10/04/2022 10/04/22 | Price Changed | $487,990 | -2.4% | $123 / Sq Ft |
| 09/14/2022 09/14/22 | Price Changed | $499,990 | -0.2% | $126 / Sq Ft |
| 08/12/2022 08/12/22 | Price Changed | $500,990 | -1.4% | $126 / Sq Ft |
| 07/19/2022 07/19/22 | Price Changed | $507,990 | +4.1% | $128 / Sq Ft |
| 07/18/2022 07/18/22 | Price Changed | $487,990 | -1.0% | $123 / Sq Ft |
| 07/18/2022 07/18/22 | Price Changed | $492,990 | -7.5% | $124 / Sq Ft |
| 07/15/2022 07/15/22 | For Sale | $532,990 | -- | $134 / Sq Ft |
Tax History Compared to Growth
Tax History
| Year | Tax Paid | Tax Assessment Tax Assessment Total Assessment is a certain percentage of the fair market value that is determined by local assessors to be the total taxable value of land and additions on the property. | Land | Improvement |
|---|---|---|---|---|
| 2023 | $849 | $46,000 | $46,000 | $0 |
| 2022 | $849 | $40,000 | $40,000 | $0 |
| 2021 | $0 | $0 | $0 | $0 |
Agents Affiliated with this Home
-
Anne Peterson Eger
A
Seller's Agent in 2023
Anne Peterson Eger
DR HORTON REALTY OF WEST CENTRAL FLORIDA
(352) 558-6840
533 in this area
3,805 Total Sales
-
Stellar Non-Member Agent
S
Buyer's Agent in 2023
Stellar Non-Member Agent
FL_MFRMLS
Map
Source: Stellar MLS
MLS Number: T3388569
APN: 35625-02-282
- 5862 SW 80th Ln
- 8142 SW 59th Ave
- 8110 SW 59th Terrace
- 8127 SW 60th Ct
- 8120 SW 56th Terrace
- 5892 SW 82nd Ln
- 8187 SW 60th Terrace
- 8299 SW 58th Ave
- 8309 SW 58th Ave
- 8314 SW 59th Terrace
- 8170 SW 56th Avenue Rd
- 6035 SW 84th St
- 8344 SW 57th Ct
- 8216 SW 60th Terrace
- 5890 SW 83rd St
- 8217 SW 61st Ct
- 8336 SW 57th Ct
- 8357 SW 58th Ave
- 8053 SW 62nd Ave
- 5826 SW 83rd Ln
- 5861 SW 80th Ln
- 5873 SW 80th Ln
- 5845 SW 80th Ln
- 5759 SW 80th Ln
- 5903 SW 80th Ln
- 5827 SW 80th Ln
- 5846 SW 80th Ln
- 5828 SW 80th Ln
- 5915 SW 80th Ln
- 5811 SW 80th Ln
- 5914 SW 80th Ln
- 5810 SW 80th Ln
- 0 SW 58 Ave Unit MFRO6108413
- 5879 SW 81st Place
- 5939 SW 80th Ln
- 5795 SW 80th Ln
- 5857 SW 81st Place
- 5895 SW 81st Place
- 5835 SW 81st Place
- 5940 SW 80th Ln



