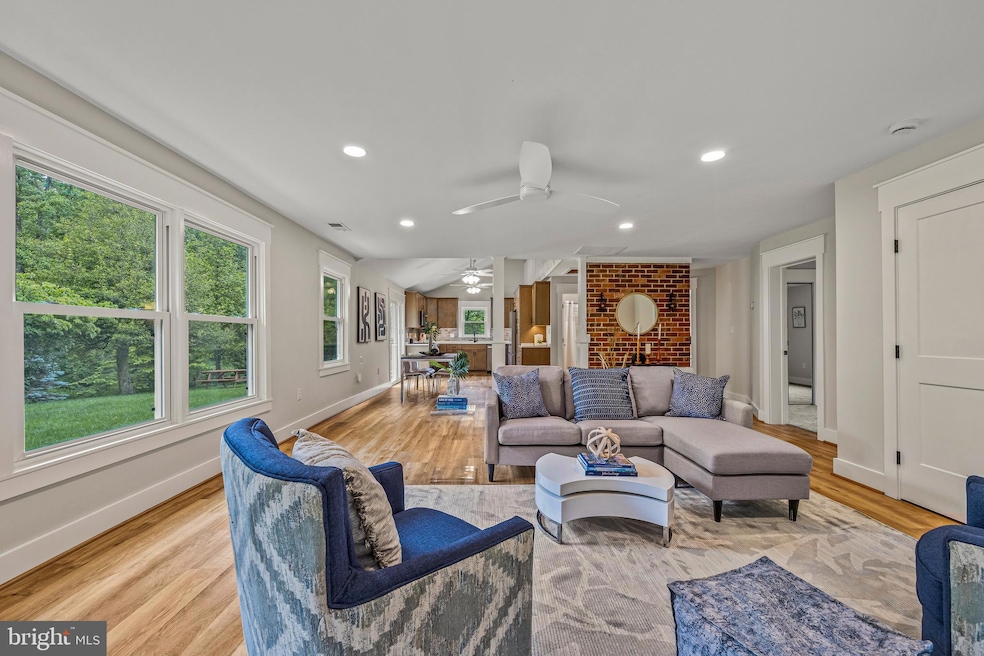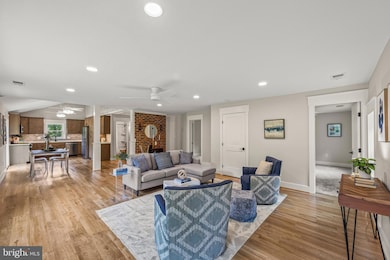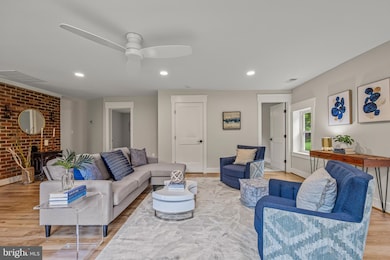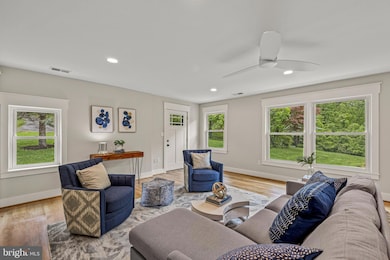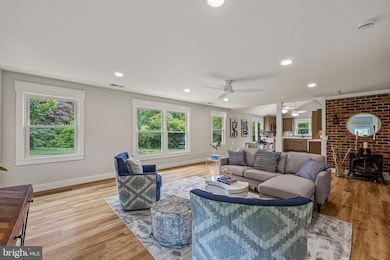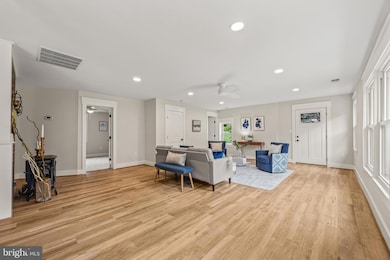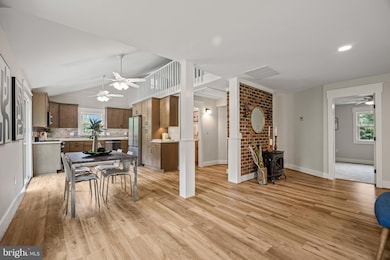
5861 Vine Ln Linden, VA 22642
Estimated payment $3,421/month
Highlights
- Eat-In Gourmet Kitchen
- Open Floorplan
- Wood Flooring
- View of Trees or Woods
- Rambler Architecture
- 1 Fireplace
About This Home
Every home tells a story—5861 Vine Lane is one of space, calm, and possibility. Whether you are a weekender dreaming of the turnkey escape from DC or living local and ready to trade up for a place to grow, this stunning 3BR/2BA ranch offers the gift of room—indoors and out—without the stress of updates. Fully renovated in 2025, it features Quartz counters, custom AristoKraft cabinetry, and wide-plank flooring which give everyday living a polished ease, while a loft adds the flexibility for a dedicated office or creative retreat. Wake up to pastoral views and fall asleep under star-filled skies. With nine acres to wander, cultivate your dream garden, gather on the patio, roast marshmallows at the fire ring, and stress melts into the evening moonlight. Modern comforts like Starlink internet and a whole-house generator mean you can unplug—or log in—on your terms. Minutes from renowned vineyards and Appalachian Trail trailheads, yet just off I-66 for an easy drive back to DC, this property is more than a home—it’s a reset button. With no HOA and a simple road maintenance agreement, country living has never been so effortless. It’s ready to welcome you to your next chapter.
Home Details
Home Type
- Single Family
Est. Annual Taxes
- $3,415
Year Built
- Built in 1982
Lot Details
- 9.08 Acre Lot
- Property is zoned RA
Parking
- Gravel Driveway
Property Views
- Pond
- Woods
Home Design
- Rambler Architecture
- Permanent Foundation
- Asphalt Roof
- Vinyl Siding
Interior Spaces
- 1,217 Sq Ft Home
- Property has 1 Level
- Open Floorplan
- Ceiling Fan
- 1 Fireplace
- Window Treatments
- Dining Area
- Fire and Smoke Detector
Kitchen
- Eat-In Gourmet Kitchen
- Gas Oven or Range
- Stove
- Built-In Microwave
- Freezer
- Dishwasher
- Stainless Steel Appliances
- Disposal
Flooring
- Wood
- Carpet
- Luxury Vinyl Plank Tile
Bedrooms and Bathrooms
- 3 Main Level Bedrooms
- En-Suite Bathroom
- 2 Full Bathrooms
- Bathtub with Shower
- Walk-in Shower
Laundry
- Laundry on main level
- Dryer
- Washer
Outdoor Features
- Patio
- Shed
Utilities
- Heat Pump System
- Well
- Bottled Gas Water Heater
- On Site Septic
Community Details
- No Home Owners Association
Listing and Financial Details
- Assessor Parcel Number 6000-85-0974
Map
Home Values in the Area
Average Home Value in this Area
Tax History
| Year | Tax Paid | Tax Assessment Tax Assessment Total Assessment is a certain percentage of the fair market value that is determined by local assessors to be the total taxable value of land and additions on the property. | Land | Improvement |
|---|---|---|---|---|
| 2025 | $3,415 | $353,200 | $202,700 | $150,500 |
| 2024 | $3,344 | $353,200 | $202,700 | $150,500 |
| 2023 | $3,203 | $353,200 | $202,700 | $150,500 |
| 2022 | $3,203 | $353,200 | $202,700 | $150,500 |
| 2021 | $2,853 | $285,600 | $184,600 | $101,000 |
| 2020 | $2,853 | $285,600 | $184,600 | $101,000 |
| 2019 | $2,853 | $285,600 | $184,600 | $101,000 |
| 2018 | $2,818 | $285,600 | $184,600 | $101,000 |
| 2016 | $427 | $262,100 | $200,800 | $61,300 |
| 2015 | -- | $262,100 | $200,800 | $61,300 |
| 2014 | -- | $262,100 | $200,800 | $61,300 |
Property History
| Date | Event | Price | List to Sale | Price per Sq Ft |
|---|---|---|---|---|
| 10/18/2025 10/18/25 | Pending | -- | -- | -- |
| 09/18/2025 09/18/25 | For Sale | $595,000 | 0.0% | $489 / Sq Ft |
| 04/26/2016 04/26/16 | Rented | $1,400 | 0.0% | -- |
| 04/22/2016 04/22/16 | Under Contract | -- | -- | -- |
| 04/08/2016 04/08/16 | For Rent | $1,400 | +3.7% | -- |
| 08/13/2015 08/13/15 | Rented | $1,350 | -10.0% | -- |
| 08/13/2015 08/13/15 | Under Contract | -- | -- | -- |
| 06/27/2015 06/27/15 | For Rent | $1,500 | -- | -- |
About the Listing Agent

The first year Katrina was in real estate, she was named Rookie of the Year. That was 19 years ago. Since then, her exemplary performance as a Realtor has continued and been consistently proven to repeat and new clients alike. She enjoys affecting positive change in people’s lives and assisting in transactions that, for many, are among the most consequential financial decisions they will make. Most important to Katrina is the success of her clients, which she attributes to her organization,
Katrina's Other Listings
Source: Bright MLS
MLS Number: VAFQ2018350
APN: 6000-85-0974
- 0 Fiery Run Rd Unit VAFQ2019678
- 0 Fiery Run Rd Unit VAFQ2015870
- 3650 Cherry Hill Rd
- 13138 Mount Paran Church Rd
- 3932 Hidden Valley Ln
- 3998 Hidden Valley Ln
- 4179 Fiery Run Rd
- 4127 Hardscrabble Rd
- 236 Piedmont Orchard Rd
- 189 Piedmont Orchard Rd
- 0 Carolyns Way
- 13057 John Marshall Hwy
- 0 John Marshall Hwy Unit VAWR2011752
- 47 Newton Dr
- 10 Westview Dr
- 4800 Fiery Run Rd
- Lot 36 Jonathan Rd
- Lot 13 Jonathan Rd
- 247 Arrowood Rd
- 689 Windy Way
