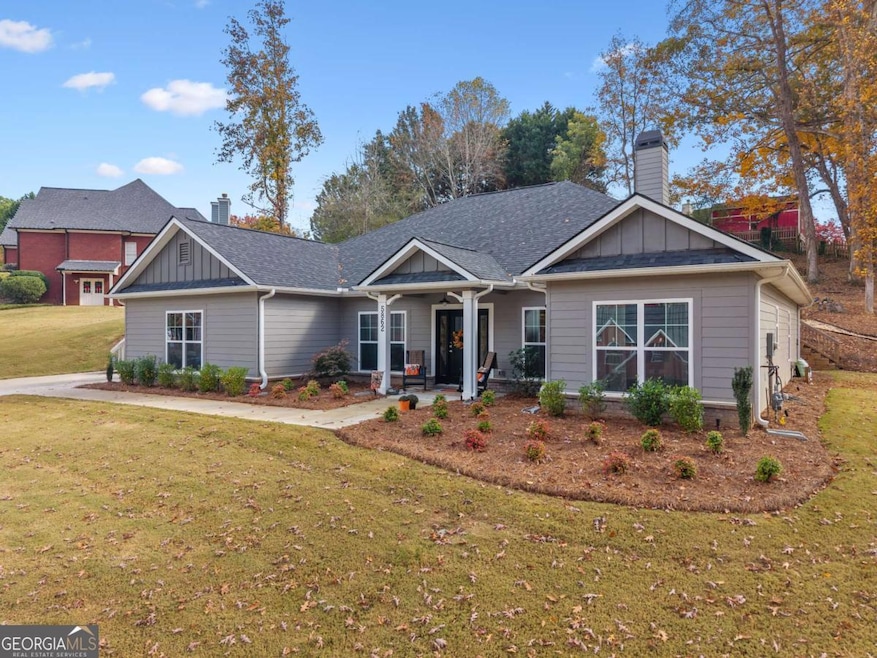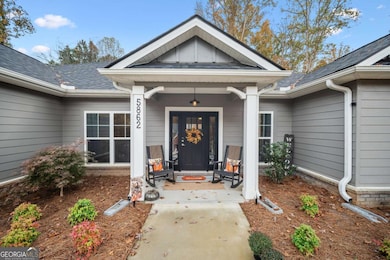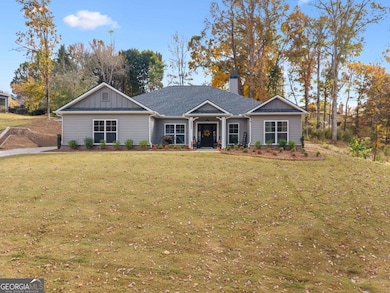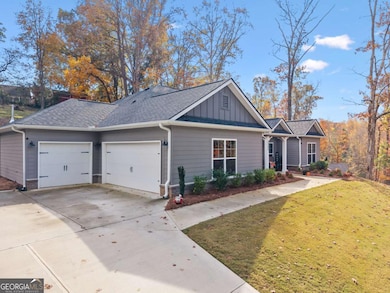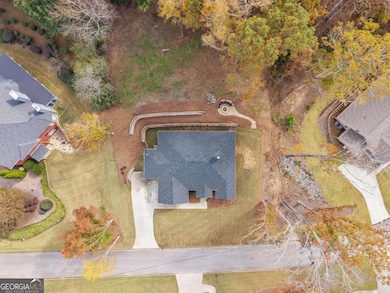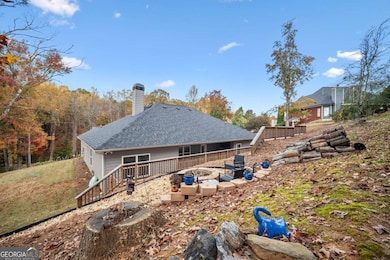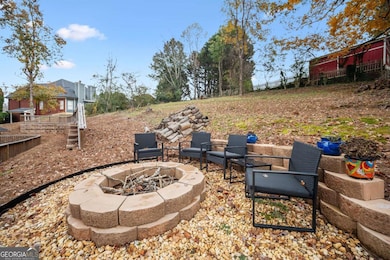5862 Bay View Dr Buford, GA 30518
Estimated payment $3,187/month
Highlights
- Boat Dock
- Deep Water Access
- Community Lake
- Flowery Branch High School Rated A-
- Craftsman Architecture
- Private Lot
About This Home
Short walk or Golf Cart Ride to Lake Lanier and Margaritaville! Step into this one-of-a-kind ranch home. Located near the community dock on Lake Lanier, this home offers easy access to the water for all your lake activities and relaxation. Featuring 4 bedrooms and 2.5 bathrooms, with a 3-car side-entry garage providing plenty of storage, while the professionally landscaped yard includes front and rear irrigation system to make maintenance a breeze. The heart of the home is the designer kitchen, which is equipped with granite countertops, a tile backsplash, and open concept. The kitchen offers beautiful views to the outdoor porch, making it perfect for both cooking and entertaining. All bathrooms are finished with quartz countertops and tile floors, while the master suite features trey ceilings, a spacious shower and walk in closet. A gas burning fireplace in the living room creates a cozy ambiance, and the extended covered patio, with its professional lighting and ceiling fan, is perfect for year-round outdoor enjoyment. Voluntary HOA fee of just $150/year, this home truly offers the best of both indoor and outdoor living. Whether you're spending time on the lake, cooking in the chef's kitchen, or relaxing on the patio, this property has something for everyone. Don't miss your chance to see this stunning home-call BC today for your private showing.
Listing Agent
Peggy Slappey Properties Brokerage Phone: 7708461516 License #426071 Listed on: 11/11/2025

Home Details
Home Type
- Single Family
Est. Annual Taxes
- $4,097
Year Built
- Built in 2023
Lot Details
- 0.6 Acre Lot
- Back Yard Fenced
- Private Lot
- Level Lot
- Sprinkler System
- Partially Wooded Lot
Parking
- 3 Car Garage
Home Design
- Craftsman Architecture
- Slab Foundation
- Composition Roof
- Concrete Siding
Interior Spaces
- 2,254 Sq Ft Home
- 1-Story Property
- Bookcases
- High Ceiling
- Ceiling Fan
- Gas Log Fireplace
- Double Pane Windows
- Window Treatments
- Family Room with Fireplace
- Laundry Room
Kitchen
- Breakfast Area or Nook
- Breakfast Bar
- Walk-In Pantry
- Microwave
- Dishwasher
- Kitchen Island
- Disposal
Flooring
- Carpet
- Laminate
Bedrooms and Bathrooms
- 4 Main Level Bedrooms
- Walk-In Closet
Home Security
- Carbon Monoxide Detectors
- Fire and Smoke Detector
Outdoor Features
- Deep Water Access
- Outdoor Fireplace
- Outdoor Gas Grill
Location
- Property is near schools
- Property is near shops
Schools
- Friendship Elementary School
- C W Davis Middle School
- Flowery Branch High School
Utilities
- Central Air
- Heat Pump System
- Underground Utilities
- 220 Volts
- Electric Water Heater
- Septic Tank
- High Speed Internet
- Phone Available
- Cable TV Available
Listing and Financial Details
- Tax Lot UNITE
Community Details
Overview
- Property has a Home Owners Association
- Association fees include reserve fund
- Holiday Pines Subdivision
- Community Lake
Recreation
- Boat Dock
Map
Home Values in the Area
Average Home Value in this Area
Tax History
| Year | Tax Paid | Tax Assessment Tax Assessment Total Assessment is a certain percentage of the fair market value that is determined by local assessors to be the total taxable value of land and additions on the property. | Land | Improvement |
|---|---|---|---|---|
| 2024 | $4,164 | $173,840 | $33,080 | $140,760 |
| 2023 | $894 | $31,800 | $31,800 | $0 |
| 2022 | $861 | $31,800 | $31,800 | $0 |
| 2021 | $641 | $22,920 | $22,920 | $0 |
| 2020 | $455 | $15,360 | $15,360 | $0 |
| 2019 | $458 | $15,360 | $15,360 | $0 |
| 2018 | $370 | $11,720 | $11,720 | $0 |
| 2017 | $366 | $11,720 | $11,720 | $0 |
| 2016 | $365 | $11,960 | $11,960 | $0 |
| 2015 | $358 | $11,960 | $11,960 | $0 |
| 2014 | $358 | $11,960 | $11,960 | $0 |
Property History
| Date | Event | Price | List to Sale | Price per Sq Ft |
|---|---|---|---|---|
| 11/11/2025 11/11/25 | For Sale | $539,900 | -- | $240 / Sq Ft |
Purchase History
| Date | Type | Sale Price | Title Company |
|---|---|---|---|
| Limited Warranty Deed | $518,650 | -- | |
| Limited Warranty Deed | $800,000 | -- | |
| Deed | $460,000 | -- |
Mortgage History
| Date | Status | Loan Amount | Loan Type |
|---|---|---|---|
| Open | $501,339 | New Conventional |
Source: Georgia MLS
MLS Number: 10641892
APN: 07-00331-01-104
- 5885 Bay View Dr
- 5832 Bay View Dr
- 6119 Bethany View Trail
- 5574 Lanier Islands Pkwy
- 6205 Bridgewood Dr
- 6225 Bridgewood Dr
- 5775 Lakeshore Dr
- 6558 Lanier Islands Pkwy
- 5839 Lakeshore Dr
- 5989 Lanier Islands Pkwy
- 3617 Shoreland Dr
- 5697 Frontier Walk Ln
- 6030 Chimney Springs Rd
- 2610 Buford Dam Rd
- 5904 Basswood Cove
- 5914 Mount Water Trail
- 5914 Mount Water Trail
- 5831 Bayside Ct
- 6709 Wooded Cove Ct
- 2075 Pine Tree Dr
- 5651 Skylar Creek Ln NE
- 5539 Hopper Dr
- 1905 Barnett W Ct NE
- 1810 Patrick Mill Place NE
- 5530 Little Mill Rd
- 5148 City Walk Dr
- 650 Allen St NE
- 6309 Chelsea Way Unit Basement Apartment
- 5108 City Walk Dr
- 4711 Pebble Ct
- 6180 Misty Hill Ln
- 6017 Whispering Pines
- 6157 Orville Dr
- 1296 Ainsworth Alley
- 6121 Stillwater Trail
