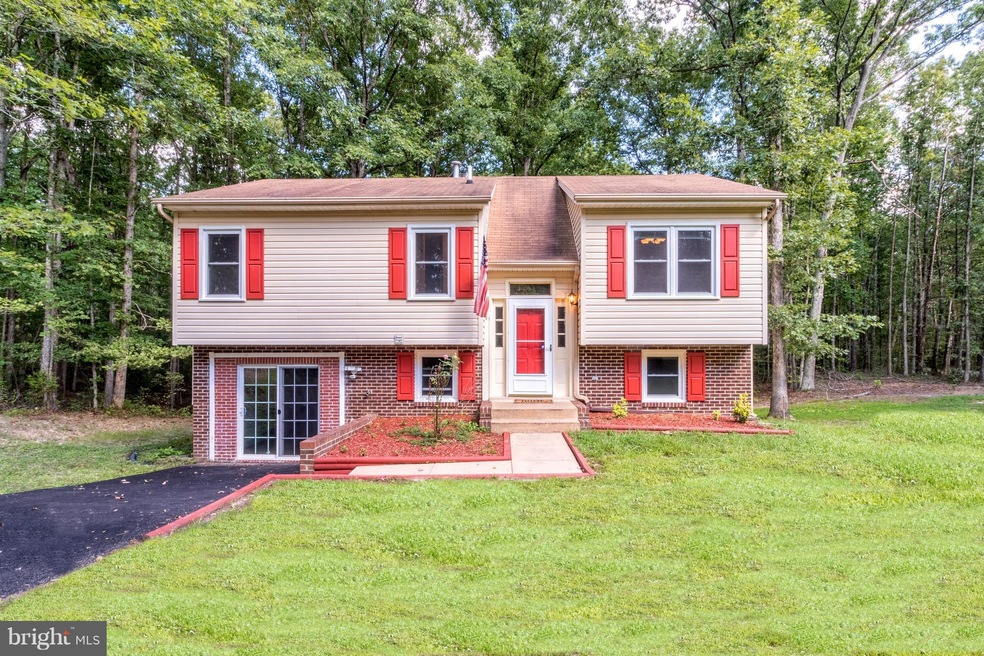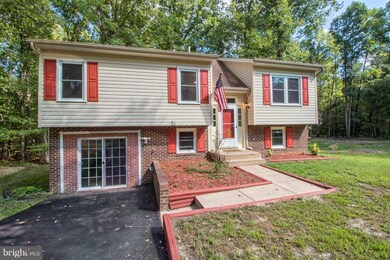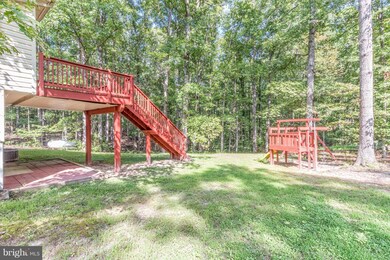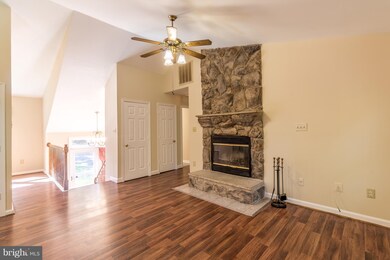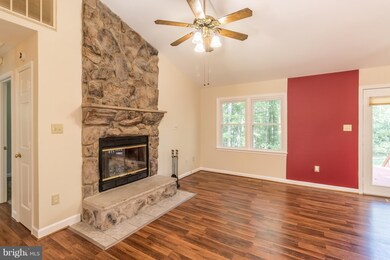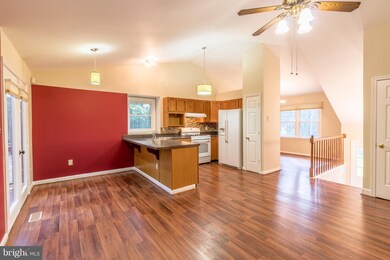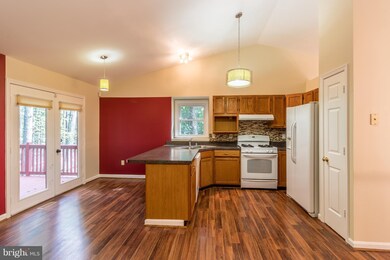
5862 Partlow Rd Spotsylvania, VA 22551
Margo NeighborhoodHighlights
- 3.26 Acre Lot
- No HOA
- Dining Area
- 1 Fireplace
- Forced Air Heating System
About This Home
As of December 2018Looking for a move in ready home with lot of privacy? Come see this split level home surrounded by trees. Peaceful and quiet this home also comes with a 4th bedroom (NTC) in basement. Wood burning fireplace. Separate dining room. Back deck overlooking 3.26 acres of woods. Finished basement. Walter filtration system. Washer and Dryer. Walkout level basement sliding door and more. Come see it now!
Home Details
Home Type
- Single Family
Est. Annual Taxes
- $1,384
Year Built
- Built in 1992
Lot Details
- 3.26 Acre Lot
- Property is zoned A3
Parking
- Driveway
Home Design
- Split Level Home
- Brick Exterior Construction
Interior Spaces
- Property has 2 Levels
- 1 Fireplace
- Dining Area
- Finished Basement
- Rear Basement Entry
Bedrooms and Bathrooms
Schools
- Berkeley Elementary School
- Post Oak Middle School
- Spotsylvania High School
Utilities
- Cooling System Utilizes Bottled Gas
- Forced Air Heating System
- Heat Pump System
- Well
- Bottled Gas Water Heater
- Septic Tank
Community Details
- No Home Owners Association
Listing and Financial Details
- Assessor Parcel Number 73-A-65A
Ownership History
Purchase Details
Home Financials for this Owner
Home Financials are based on the most recent Mortgage that was taken out on this home.Purchase Details
Home Financials for this Owner
Home Financials are based on the most recent Mortgage that was taken out on this home.Purchase Details
Home Financials for this Owner
Home Financials are based on the most recent Mortgage that was taken out on this home.Similar Homes in Spotsylvania, VA
Home Values in the Area
Average Home Value in this Area
Purchase History
| Date | Type | Sale Price | Title Company |
|---|---|---|---|
| Warranty Deed | $233,000 | Ekko Title | |
| Warranty Deed | $197,000 | -- | |
| Warranty Deed | $200,000 | -- |
Mortgage History
| Date | Status | Loan Amount | Loan Type |
|---|---|---|---|
| Open | $229,399 | FHA | |
| Closed | $228,779 | FHA | |
| Closed | $8,155 | Stand Alone Second | |
| Previous Owner | $229,635 | VA | |
| Previous Owner | $201,746 | VA | |
| Previous Owner | $193,589 | FHA | |
| Previous Owner | $198,432 | FHA | |
| Previous Owner | $125,000 | New Conventional |
Property History
| Date | Event | Price | Change | Sq Ft Price |
|---|---|---|---|---|
| 12/14/2018 12/14/18 | Sold | $233,000 | 0.0% | $121 / Sq Ft |
| 11/20/2018 11/20/18 | For Sale | $233,000 | 0.0% | $121 / Sq Ft |
| 11/09/2018 11/09/18 | Pending | -- | -- | -- |
| 10/17/2018 10/17/18 | For Sale | $233,000 | +18.3% | $121 / Sq Ft |
| 04/03/2015 04/03/15 | Sold | $197,000 | -1.0% | $102 / Sq Ft |
| 02/13/2015 02/13/15 | Pending | -- | -- | -- |
| 02/05/2015 02/05/15 | Price Changed | $199,000 | -2.9% | $103 / Sq Ft |
| 02/03/2015 02/03/15 | For Sale | $205,000 | -- | $106 / Sq Ft |
Tax History Compared to Growth
Tax History
| Year | Tax Paid | Tax Assessment Tax Assessment Total Assessment is a certain percentage of the fair market value that is determined by local assessors to be the total taxable value of land and additions on the property. | Land | Improvement |
|---|---|---|---|---|
| 2025 | $1,511 | $205,800 | $68,600 | $137,200 |
| 2024 | $1,511 | $205,800 | $68,600 | $137,200 |
| 2023 | $1,388 | $179,900 | $62,400 | $117,500 |
| 2022 | $1,327 | $179,900 | $62,400 | $117,500 |
| 2021 | $1,408 | $174,000 | $56,300 | $117,700 |
| 2020 | $1,408 | $174,000 | $56,300 | $117,700 |
| 2019 | $1,386 | $163,500 | $47,700 | $115,800 |
| 2018 | $1,362 | $163,500 | $47,700 | $115,800 |
| 2017 | $1,384 | $162,800 | $44,000 | $118,800 |
| 2016 | $1,384 | $162,800 | $44,000 | $118,800 |
| 2015 | -- | $132,200 | $37,900 | $94,300 |
| 2014 | -- | $132,200 | $37,900 | $94,300 |
Agents Affiliated with this Home
-

Seller's Agent in 2018
James Bauslaugh
ROCKWISE REALTY LLC
(540) 847-3332
6 in this area
153 Total Sales
-

Buyer's Agent in 2018
Peggy Lowe
Samson Properties
(540) 226-6141
7 Total Sales
-

Seller's Agent in 2015
Christy Margoupis
BHHS PenFed (actual)
(571) 247-1974
7 in this area
108 Total Sales
-

Buyer's Agent in 2015
Trisha McFadden
Coldwell Banker Elite
(540) 903-8525
6 in this area
295 Total Sales
Map
Source: Bright MLS
MLS Number: 1009942784
APN: 73-A-65A
- 8708 Berkeley Farms Ln
- 6109 Partlow Rd
- 9101 Royal Ct
- 4909 Dorchester Ct
- 7951 Rebel Rd
- 7435 Courthouse Rd
- 7615 Morris Rd
- 9713 Duerson Ln
- 4801 Partlow Rd
- 6601 Towles Mill Rd
- 6110 Towles Mill Rd
- 7204 Morris Rd
- 6830 Black Rock Dr
- 6735 Thornbrook Ln
- 6932 Old Courthouse Rd
- 7411-A Marye Rd
- 7102 Tanglewood Rd
- 7670 Courthouse Rd
- 7700 Courthouse Rd
- 7120 Dominique Dr
