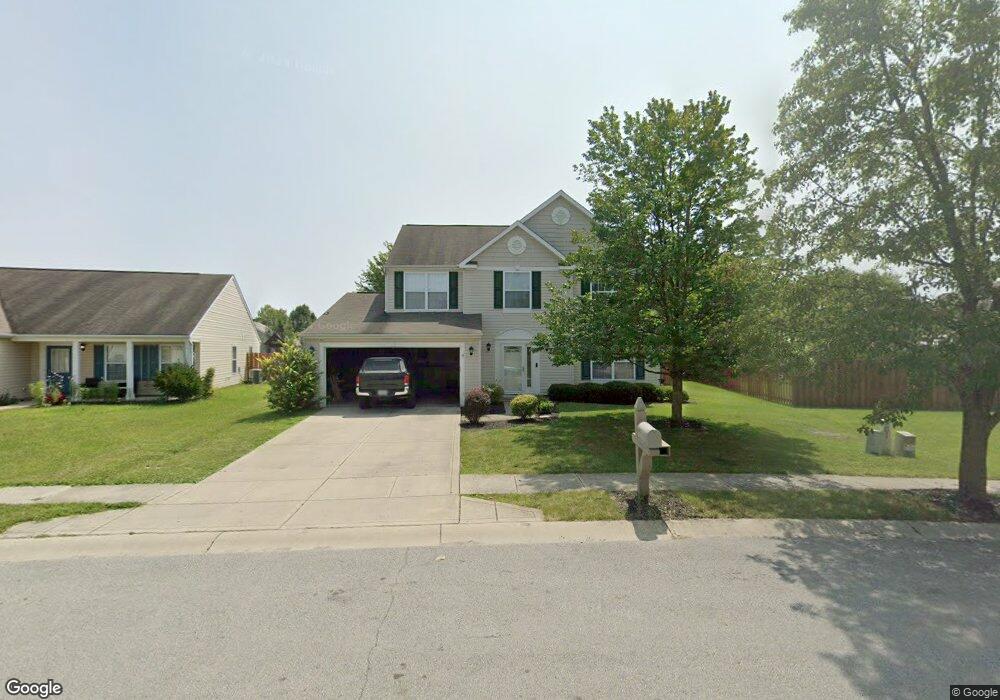5863 Crosscut Ln Noblesville, IN 46062
West Noblesville NeighborhoodEstimated Value: $357,000 - $377,000
4
Beds
3
Baths
2,248
Sq Ft
$163/Sq Ft
Est. Value
About This Home
This home is located at 5863 Crosscut Ln, Noblesville, IN 46062 and is currently estimated at $367,364, approximately $163 per square foot. 5863 Crosscut Ln is a home located in Hamilton County with nearby schools including Hazel Dell Elementary School, Noblesville West Middle School, and Noblesville High School.
Ownership History
Date
Name
Owned For
Owner Type
Purchase Details
Closed on
Apr 5, 2016
Sold by
Petrulis Christopher L and Petrulis Julie Ann
Bought by
Carpenter Travis and Carpenter Katherine E
Current Estimated Value
Home Financials for this Owner
Home Financials are based on the most recent Mortgage that was taken out on this home.
Original Mortgage
$166,520
Outstanding Balance
$132,029
Interest Rate
3.62%
Mortgage Type
New Conventional
Estimated Equity
$235,335
Purchase Details
Closed on
Aug 5, 2010
Sold by
Secretary Of Housing & Urban Development
Bought by
Petrulis Christopher L and Petrulis Julie Ann
Purchase Details
Closed on
Nov 4, 2009
Sold by
Chase Home Finance Llc
Bought by
Secretary Of Housing & Urban Development
Purchase Details
Closed on
Sep 24, 2009
Sold by
Fraser William C and Campagna Ashley J
Bought by
Chase Home Finance Llc
Purchase Details
Closed on
Oct 29, 2007
Sold by
M/I Homes Of Indiana Lp
Bought by
Fraser William and Campagna Ashley
Home Financials for this Owner
Home Financials are based on the most recent Mortgage that was taken out on this home.
Original Mortgage
$163,668
Interest Rate
6.45%
Mortgage Type
FHA
Create a Home Valuation Report for This Property
The Home Valuation Report is an in-depth analysis detailing your home's value as well as a comparison with similar homes in the area
Home Values in the Area
Average Home Value in this Area
Purchase History
| Date | Buyer | Sale Price | Title Company |
|---|---|---|---|
| Carpenter Travis | -- | None Available | |
| Petrulis Christopher L | -- | None Available | |
| Secretary Of Housing & Urban Development | -- | None Available | |
| Chase Home Finance Llc | $122,014 | None Available | |
| Fraser William | -- | Fat |
Source: Public Records
Mortgage History
| Date | Status | Borrower | Loan Amount |
|---|---|---|---|
| Open | Carpenter Travis | $166,520 | |
| Previous Owner | Fraser William | $163,668 |
Source: Public Records
Tax History Compared to Growth
Tax History
| Year | Tax Paid | Tax Assessment Tax Assessment Total Assessment is a certain percentage of the fair market value that is determined by local assessors to be the total taxable value of land and additions on the property. | Land | Improvement |
|---|---|---|---|---|
| 2024 | $3,550 | $285,200 | $58,800 | $226,400 |
| 2023 | $3,585 | $287,900 | $58,800 | $229,100 |
| 2022 | $3,117 | $243,100 | $58,800 | $184,300 |
| 2021 | $2,722 | $213,800 | $58,800 | $155,000 |
| 2020 | $2,666 | $203,000 | $58,800 | $144,200 |
| 2019 | $2,356 | $188,300 | $34,800 | $153,500 |
| 2018 | $2,260 | $177,100 | $34,800 | $142,300 |
| 2017 | $2,021 | $165,300 | $34,800 | $130,500 |
| 2016 | $2,025 | $167,300 | $34,800 | $132,500 |
| 2014 | $1,799 | $152,500 | $33,100 | $119,400 |
| 2013 | $1,799 | $153,800 | $33,100 | $120,700 |
Source: Public Records
Map
Nearby Homes
- 17521 Gruner Way
- 5965 Mill Oak Dr
- 502 Pitney Dr
- 18998 Stonebluff Ln
- 19257 Red Willow Ln
- 18903 Stonebluff Ln
- 350 Sandbrook Dr
- 19187 Outer Bank Rd
- 3300 Plan at The Timbers - Timbers Architectural SL
- Hampshire Plan at The Timbers - Timbers Venture
- Kingston Plan at The Timbers - Timbers Venture
- Wilmington Plan at The Timbers - Timbers Cornerstone
- Oxford Plan at The Timbers - Timbers Cornerstone
- 3400 Plan at The Timbers - Timbers Architectural SL
- 3500 Plan at The Timbers - Timbers Architectural SL
- Fairmont Plan at The Timbers - Timbers Cornerstone
- 3100 Plan at The Timbers - Timbers Architectural SL
- Valencia Plan at The Timbers - Timbers Venture
- Broadmoor Plan at The Timbers - Timbers Venture
- Seabrook Plan at The Timbers - Timbers Cornerstone
- 5873 Crosscut Ln
- 18750 Pilot Mills Dr
- 18709 Planer Dr
- 5883 Crosscut Ln
- 18699 Planer Dr
- 5876 Crosscut Ln
- 18719 Planer Dr
- 18740 Pilot Mills Dr
- 18689 Planer Dr
- 18729 Planer Dr
- 5886 Crosscut Ln
- 5896 Crosscut Ln
- 18739 Planer Dr
- 18730 Pilot Mills Dr
- 5903 Crosscut Ln
- 5906 Crosscut Ln
- 18763 Pilot Mills Dr
- 18773 Pilot Mills Dr
- 18753 Pilot Mills Dr
- 18749 Planer Dr
