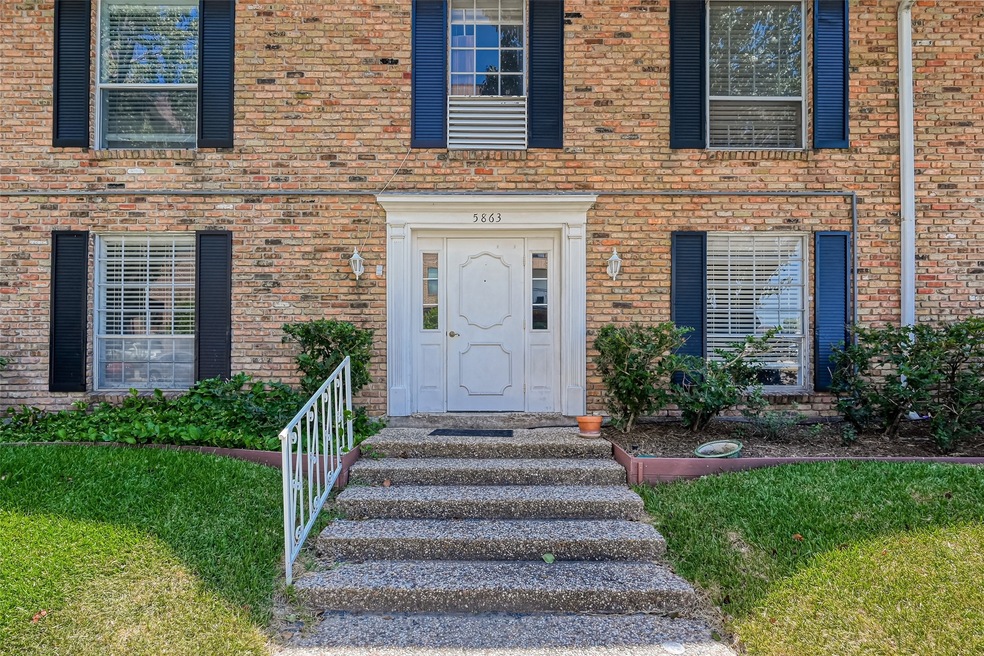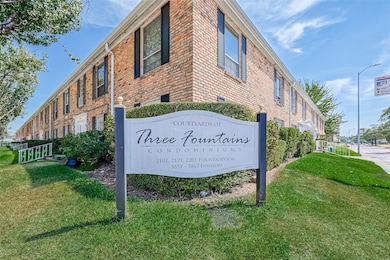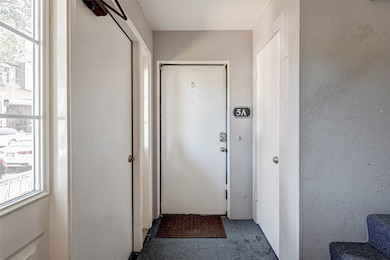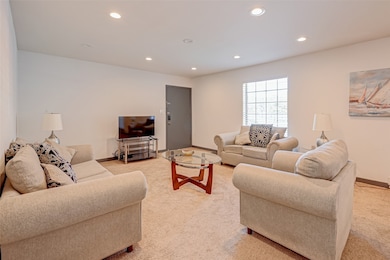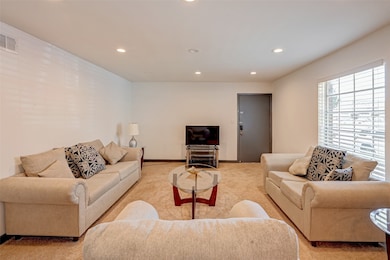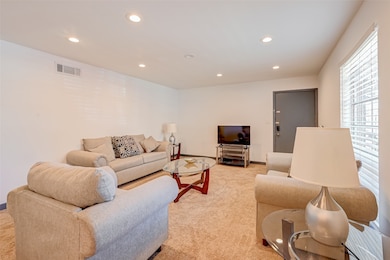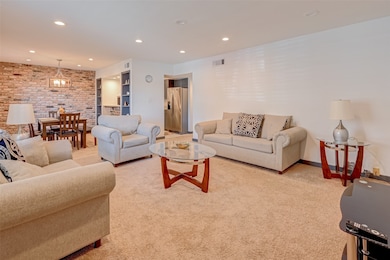5863 Inwood Dr Unit 5 Houston, TX 77057
Uptown-Galleria District NeighborhoodEstimated payment $1,549/month
Highlights
- 331,196 Sq Ft lot
- Community Pool
- Cooling System Powered By Gas
- Traditional Architecture
- 1 Car Detached Garage
- Controlled Access
About This Home
Prime Galleria Location: 2 Bedrooms, 1 Bath, Upgraded Kitchen, and All Bills Included! This cozy residence features 2 bedrooms and 1 bathroom, along with an upgraded kitchen that will delight any home chef. What's more, the convenience factor is taken up a notch with the inclusion of a washer, dryer, and refrigerator, making your daily routine a breeze. Best of all, all your utility bills are covered, providing you with a hassle-free living experience. You'll love the convenience of living close to the renowned Galleria, which offers world-class shopping, dining, and entertainment options just moments away. Whether you're looking to indulge in a shopping spree, enjoy a gourmet meal, or catch the latest blockbuster, it's all within easy reach. Close to major highways, streamlining your commute and enabling you to explore the city and its surrounding areas with ease. Don't miss this!
Property Details
Home Type
- Condominium
Est. Annual Taxes
- $2,731
Year Built
- Built in 1968
HOA Fees
- $430 Monthly HOA Fees
Parking
- 1 Car Detached Garage
- Assigned Parking
Home Design
- Traditional Architecture
- Brick Exterior Construction
- Slab Foundation
- Composition Roof
- Wood Siding
Interior Spaces
- 870 Sq Ft Home
- 1-Story Property
Kitchen
- Electric Oven
- Electric Cooktop
- Microwave
- Dishwasher
Bedrooms and Bathrooms
- 2 Bedrooms
- 1 Full Bathroom
Laundry
- Dryer
- Washer
Schools
- Briargrove Elementary School
- Tanglewood Middle School
- Wisdom High School
Utilities
- Cooling System Powered By Gas
- Central Heating and Cooling System
- Heating System Uses Gas
Community Details
Overview
- Association fees include common areas, electricity, insurance, maintenance structure, sewer, utilities, water
- Creative Management Company Association
- Courtyards 03 Fountains Subdivision
Recreation
- Community Pool
Security
- Controlled Access
Map
Home Values in the Area
Average Home Value in this Area
Property History
| Date | Event | Price | List to Sale | Price per Sq Ft |
|---|---|---|---|---|
| 06/04/2025 06/04/25 | For Sale | $169,000 | 0.0% | $194 / Sq Ft |
| 09/24/2023 09/24/23 | Rented | $1,350 | 0.0% | -- |
| 09/18/2023 09/18/23 | Under Contract | -- | -- | -- |
| 09/09/2023 09/09/23 | For Rent | $1,350 | -- | -- |
Source: Houston Association of REALTORS®
MLS Number: 9752476
- 2101 Fountain View Dr Unit 80
- 2101 Fountain View Dr Unit 55
- 2101 Fountain View Dr Unit 76B
- 2101 Fountain View Dr Unit 1
- 5861 Inwood Dr Unit 9
- 2121 Fountain View Dr Unit 6
- 2121 Fountain View Dr Unit 22
- 2201 Fountain View Dr Unit 63
- 2201 Fountain View Dr Unit 14J
- 1920 Augusta Dr Unit 8
- 2086 Augusta Dr Unit 653
- 2117 Nantucket Dr
- 1922 Augusta Dr Unit 1/16
- 1928 Augusta Dr Unit 19
- 1936 Augusta Dr Unit 823
- 2009 Nantucket Dr
- 1836 Augusta Dr Unit 14
- 1998 Augusta Dr
- 6005 Inwood Dr Unit A
- 2217 Nantucket Dr Unit A
- 2101 Fountain View Dr Unit 76B
- 2101 Fountain View Dr Unit 59
- 2101 Fountain View Dr Unit 46
- 2101 Fountain View Dr Unit 4
- 2201 Fountain View Dr Unit 23F
- 2121 Fountain View Dr Unit 15
- 2121 Fountain View Dr Unit 6
- 2201 Fountain View Dr Unit 24
- 2201 Fountain View Dr Unit 34
- 2201 Fountain View Dr Unit 27 F
- 2201 Fountain View Dr Unit 2
- 2201 Fountain View Dr Unit 60F
- 2201 Fountain View Dr Unit 45
- 2201 Fountain View Dr Unit 30
- 5880 Inwood Dr
- 2066 Augusta Dr Unit 310
- 1962 Augusta Dr
- 2122 Nantucket Dr Unit B
- 2313 Fountain View Dr
- 1901 Augusta Dr
