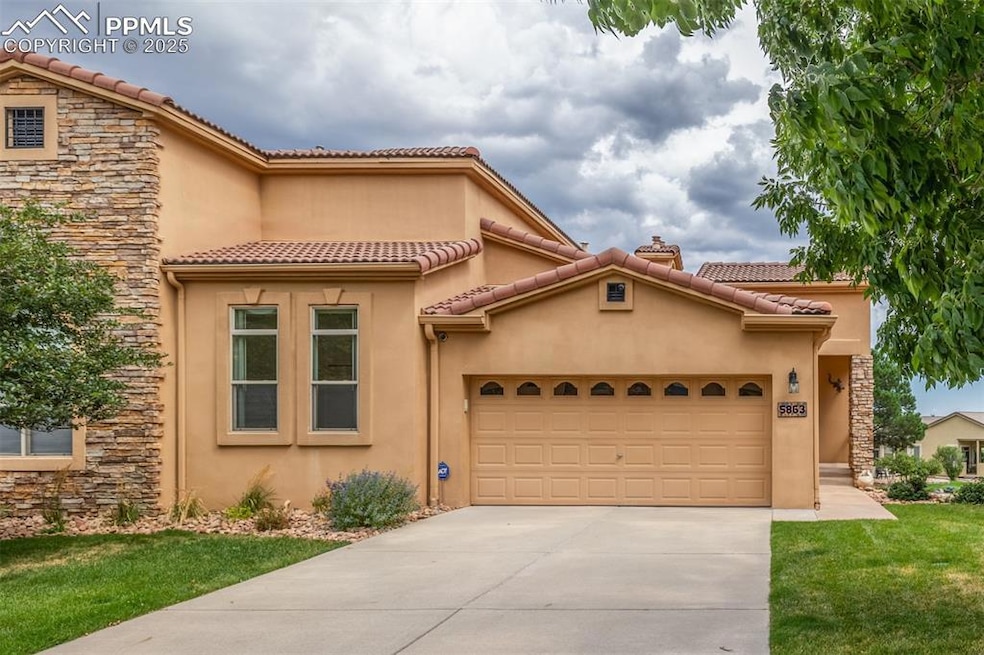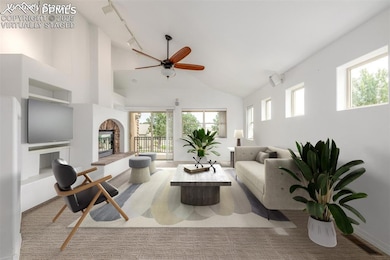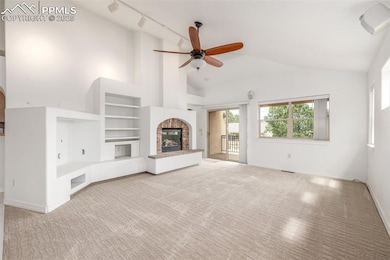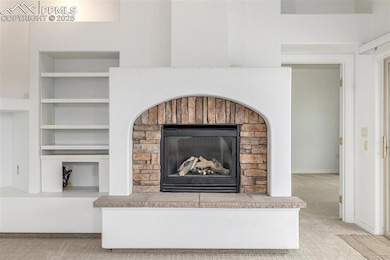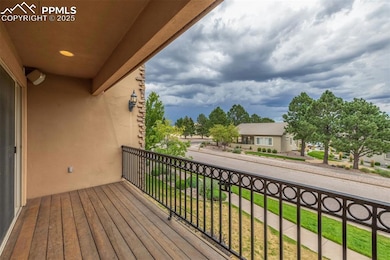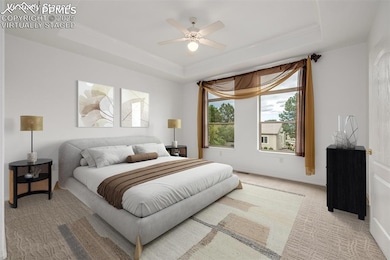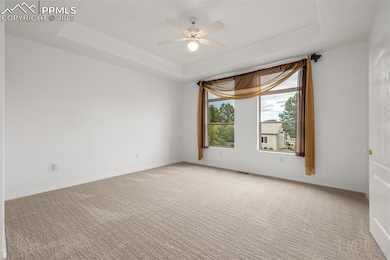5863 Via Verona View Colorado Springs, CO 80919
Mountain Shadows NeighborhoodEstimated payment $3,535/month
Highlights
- Vaulted Ceiling
- Ranch Style House
- Covered Patio or Porch
- Chipeta Elementary School Rated A-
- Ground Level Unit
- 2 Car Attached Garage
About This Home
11:46 AM
Refined comfort and thoughtful design define this perfectly maintained westside townhome, set within a highly regarded HOA community that values care and connection. From its welcoming curb appeal to its tranquil interior, the residence offers a sense of balance between modern functionality and everyday warmth. The main living area opens beneath soaring vaulted ceilings, where natural light pours through generous windows to create an airy, inviting atmosphere. A fireplace anchors the space, framed by media niches and pre-wired surround sound that make the room both stylish and practical. The adjacent dining area is well-positioned for intimate dinners or casual gatherings, flowing seamlessly into the kitchen. Here, recessed lighting illuminates abundant cabinetry, tile counters, a walk-in pantry, and a convenient breakfast bar—providing both efficiency and charm for daily meals and conversation. Upstairs, the primary suite is a private retreat with plush carpet, a generous walk-in closet, and an ensuite bath featuring dual sinks. Additional bedrooms are designed with flexibility in mind, making them ideal for a variety of uses. The finished basement expands the home’s possibilities with a formal family room that opens through sliding glass doors to the covered patio, as well as a secondary main bedroom with its own bathroom, perfect for extended stays or multi-generational living. Outdoor living is equally inviting. A shaded patio offers a serene place to unwind, while an upper balcony frames quiet views of the surrounding neighborhood. Whether sipping a morning coffee or relaxing at the end of the day, these spaces encourage connection to the calm environment that defines the community. Blending sensible function with elevated comfort, this townhome offers an exceptional lifestyle opportunity in a tranquil westside setting where thoughtful design, community care, and modern conveniences come together beautifully.
Listing Agent
Real Broker, LLC DBA Real Brokerage Phone: 720-807-2890 Listed on: 08/21/2025
Townhouse Details
Home Type
- Townhome
Est. Annual Taxes
- $1,392
Year Built
- Built in 2000
Lot Details
- 2,662 Sq Ft Lot
- Landscaped
- Sloped Lot
HOA Fees
- $520 Monthly HOA Fees
Parking
- 2 Car Attached Garage
- Garage Door Opener
- Driveway
Home Design
- Ranch Style House
- Tile Roof
- Stucco
Interior Spaces
- 2,952 Sq Ft Home
- Vaulted Ceiling
- Gas Fireplace
- Basement Fills Entire Space Under The House
Kitchen
- Oven
- Dishwasher
Flooring
- Carpet
- Tile
Bedrooms and Bathrooms
- 3 Bedrooms
Laundry
- Dryer
- Washer
Accessible Home Design
- Grab Bars
- Ramped or Level from Garage
Schools
- Chipeta Elementary School
- Holmes Middle School
- Coronado High School
Utilities
- Forced Air Heating and Cooling System
- Heating System Uses Natural Gas
- Phone Available
Additional Features
- Covered Patio or Porch
- Ground Level Unit
Community Details
- Association fees include common utilities, covenant enforcement, insurance, lawn, ground maintenance, maintenance structure, snow removal, trash removal
Map
Home Values in the Area
Average Home Value in this Area
Tax History
| Year | Tax Paid | Tax Assessment Tax Assessment Total Assessment is a certain percentage of the fair market value that is determined by local assessors to be the total taxable value of land and additions on the property. | Land | Improvement |
|---|---|---|---|---|
| 2025 | $1,763 | $38,780 | -- | -- |
| 2024 | $1,279 | $36,170 | $7,100 | $29,070 |
| 2022 | $1,275 | $29,730 | $5,210 | $24,520 |
| 2021 | $1,383 | $30,580 | $5,360 | $25,220 |
| 2020 | $1,367 | $27,290 | $4,360 | $22,930 |
| 2019 | $1,360 | $27,290 | $4,360 | $22,930 |
| 2018 | $1,262 | $24,400 | $3,600 | $20,800 |
| 2017 | $1,195 | $24,400 | $3,600 | $20,800 |
| 2016 | $1,177 | $28,270 | $4,060 | $24,210 |
| 2015 | $1,173 | $28,270 | $4,060 | $24,210 |
| 2014 | $981 | $24,260 | $3,740 | $20,520 |
Property History
| Date | Event | Price | List to Sale | Price per Sq Ft |
|---|---|---|---|---|
| 09/20/2025 09/20/25 | Price Changed | $550,000 | -6.8% | $186 / Sq Ft |
| 08/21/2025 08/21/25 | For Sale | $590,000 | -- | $200 / Sq Ft |
Purchase History
| Date | Type | Sale Price | Title Company |
|---|---|---|---|
| Interfamily Deed Transfer | -- | -- | |
| Warranty Deed | -- | Stewart Title | |
| Warranty Deed | $284,800 | Stewart Title |
Source: Pikes Peak REALTOR® Services
MLS Number: 6377169
APN: 73154-12-032
- 2425 Green Valley Heights
- 5825 Wilson Rd
- 2605 Tamora Way
- 5571 Majestic Dr
- 2540 Brogans Bluff Dr
- 5560 Darien Way
- 2194 Keara Heights
- 2178 Keara Heights
- 2541 Hot Springs Ct
- 2154 Keara Heights
- 5776 Canyon Reserve Heights
- 5751 Canyon Reserve Heights
- 5435 Lions Gate Ln
- 5330 Aubrey Way Unit 1
- 5255 Champagne Dr
- 5818 Villa Lorenzo Dr
- 1875 Montura View Unit 204
- 5746 Villa Lorenzo Dr
- 5706 Villa Lorenzo Dr
- 2650 Trevor Ln
- 1816 Montura View Unit 203
- 5755 Villa Lorenzo Dr
- 5621 Silverstone Terrace
- 5225 Zachary Grove
- 1629 Maitland Ct
- 7230 Native Cir
- 4510 Spring Canyon Heights
- 1436 Territory Trail
- 4441 Light View
- 4425 Light View
- 260 Rim View Dr
- 392 W Rockrimmon Blvd Unit C
- 218 W Rockrimmon Blvd
- 226 W Rockrimmon Blvd
- 4424 N Chestnut St
- 145 W Rockrimmon Blvd
- 4311 Edwinstowe Ave Unit Furnished Apartment
- 4348 N Chestnut St
- 5805 Delmonico Dr
- 4331 N Chestnut St
