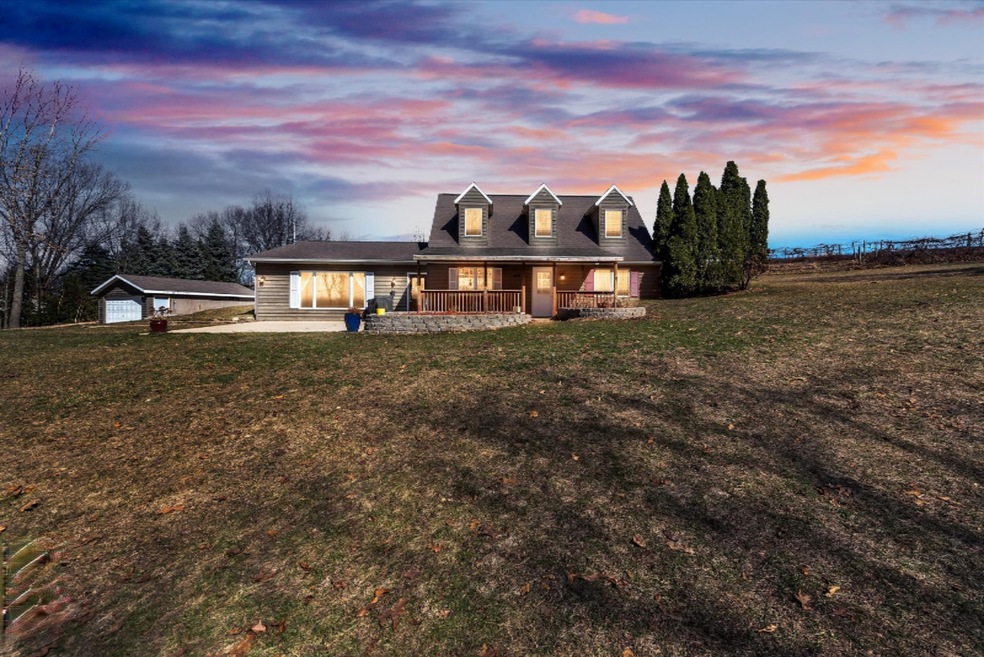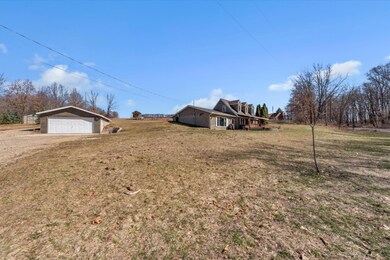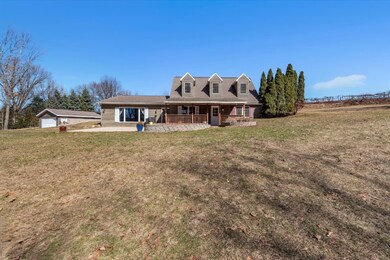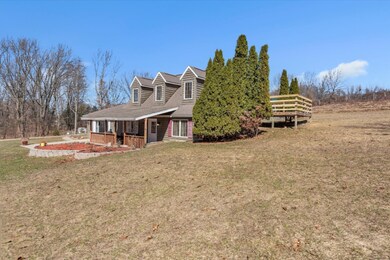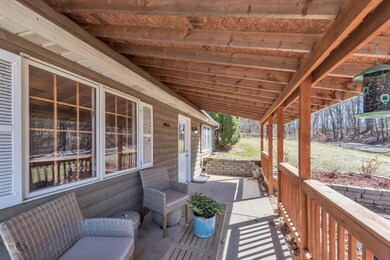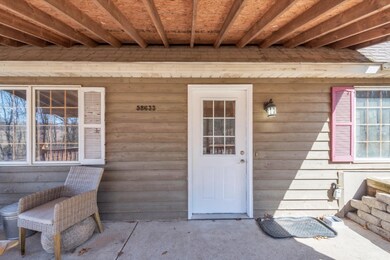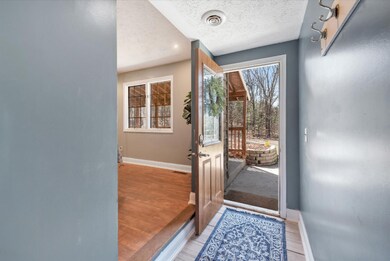
58633 Ryan St Mattawan, MI 49071
Highlights
- 5 Acre Lot
- Cape Cod Architecture
- Wood Flooring
- Mattawan Later Elementary School Rated A-
- Deck
- 2 Car Detached Garage
About This Home
As of April 2021This charming Cape Cod style home is setting on 5 acres amongst Vineyards just outside the Village of Mattawan. You'll enjoy the larger windows & skylights that help brighten the home with natural lighting. Home features updated kitchen to include newer SS appliances, counters, sink & subway tiled backsplash. Great dining/living area with newer hickory engineered vinyl plank flooring throughout the main area. Spacious family room w/newer 12x24'' ceramic tile flooring. Main floor bedroom, bath and laundry room.
Two beds & full bath upstairs w/ a private deck off one of the upper rooms. Furnace & AC replaced in 2020. New septic system & public water. Detached 2 car garage w/ walkway to patio & covered porch. Little chicken coop & bonfire area to set back, relax & enjoy the sunsets. Great opportunity to live in the country, yet minutes to downtown Mattawan & convenient access to I94.
Don't pass up checking out this great home!
Last Agent to Sell the Property
Five Star Real Estate License #6501373964 Listed on: 03/12/2021

Last Buyer's Agent
Agent Out Of Area
Out of Area Office
Home Details
Home Type
- Single Family
Est. Annual Taxes
- $3,939
Year Built
- Built in 1991
Lot Details
- 5 Acre Lot
- The property's road front is unimproved
- Shrub
- Level Lot
- Garden
Parking
- 2 Car Detached Garage
- Garage Door Opener
- Gravel Driveway
Home Design
- Cape Cod Architecture
- Slab Foundation
- Composition Roof
- Wood Siding
Interior Spaces
- 1,954 Sq Ft Home
- 2-Story Property
- Ceiling Fan
- Insulated Windows
- Bay Window
- Window Screens
- Storm Windows
Kitchen
- Eat-In Kitchen
- Oven
- Range
- Dishwasher
Flooring
- Wood
- Ceramic Tile
Bedrooms and Bathrooms
- 3 Bedrooms | 1 Main Level Bedroom
- 2 Full Bathrooms
Laundry
- Laundry on main level
- Dryer
- Washer
Outdoor Features
- Deck
- Patio
- Porch
Utilities
- Forced Air Heating and Cooling System
- Heating System Uses Natural Gas
- Natural Gas Water Heater
- Water Softener is Owned
- Septic System
- Cable TV Available
Ownership History
Purchase Details
Home Financials for this Owner
Home Financials are based on the most recent Mortgage that was taken out on this home.Purchase Details
Home Financials for this Owner
Home Financials are based on the most recent Mortgage that was taken out on this home.Purchase Details
Home Financials for this Owner
Home Financials are based on the most recent Mortgage that was taken out on this home.Purchase Details
Home Financials for this Owner
Home Financials are based on the most recent Mortgage that was taken out on this home.Purchase Details
Home Financials for this Owner
Home Financials are based on the most recent Mortgage that was taken out on this home.Purchase Details
Purchase Details
Purchase Details
Home Financials for this Owner
Home Financials are based on the most recent Mortgage that was taken out on this home.Purchase Details
Purchase Details
Similar Homes in Mattawan, MI
Home Values in the Area
Average Home Value in this Area
Purchase History
| Date | Type | Sale Price | Title Company |
|---|---|---|---|
| Warranty Deed | $250,000 | Chicago Title Of Mi Inc | |
| Warranty Deed | $164,000 | Chicago Title | |
| Warranty Deed | $159,900 | Metro Advantage Title | |
| Interfamily Deed Transfer | -- | None Available | |
| Deed | $143,800 | None Available | |
| Quit Claim Deed | -- | None Available | |
| Sheriffs Deed | $146,975 | None Available | |
| Interfamily Deed Transfer | -- | -- | |
| Deed | $145,000 | -- | |
| Deed | $130,000 | -- |
Mortgage History
| Date | Status | Loan Amount | Loan Type |
|---|---|---|---|
| Open | $237,500 | New Conventional | |
| Previous Owner | $164,000 | VA | |
| Previous Owner | $151,905 | New Conventional | |
| Previous Owner | $141,400 | FHA | |
| Previous Owner | $142,672 | FHA | |
| Previous Owner | $145,400 | Unknown |
Property History
| Date | Event | Price | Change | Sq Ft Price |
|---|---|---|---|---|
| 04/29/2021 04/29/21 | Sold | $250,000 | +6.2% | $128 / Sq Ft |
| 03/16/2021 03/16/21 | Pending | -- | -- | -- |
| 03/12/2021 03/12/21 | For Sale | $235,500 | +47.3% | $121 / Sq Ft |
| 05/23/2013 05/23/13 | Sold | $159,900 | 0.0% | $82 / Sq Ft |
| 04/14/2013 04/14/13 | Pending | -- | -- | -- |
| 03/22/2013 03/22/13 | For Sale | $159,900 | -- | $82 / Sq Ft |
Tax History Compared to Growth
Tax History
| Year | Tax Paid | Tax Assessment Tax Assessment Total Assessment is a certain percentage of the fair market value that is determined by local assessors to be the total taxable value of land and additions on the property. | Land | Improvement |
|---|---|---|---|---|
| 2024 | $2,696 | $146,600 | $0 | $0 |
| 2023 | $2,568 | $132,500 | $0 | $0 |
| 2022 | $5,174 | $121,500 | $0 | $0 |
| 2021 | $3,994 | $103,300 | $19,000 | $84,300 |
| 2020 | $3,939 | $107,000 | $19,000 | $88,000 |
| 2019 | $3,786 | $100,300 | $100,300 | $0 |
| 2018 | $3,641 | $93,400 | $93,400 | $0 |
| 2017 | $3,547 | $87,700 | $0 | $0 |
| 2016 | $3,101 | $82,700 | $0 | $0 |
| 2015 | $2,164 | $82,700 | $0 | $0 |
| 2014 | $2,133 | $74,800 | $0 | $0 |
| 2013 | -- | $65,600 | $65,600 | $0 |
Agents Affiliated with this Home
-
S
Seller's Agent in 2021
Shelby Meyer
Five Star Real Estate
(269) 720-8189
1 in this area
51 Total Sales
-
A
Buyer's Agent in 2021
Agent Out Of Area
Out of Area Office
-

Seller's Agent in 2013
Al Rowe
RE/MAX Michigan
(269) 488-6520
1 Total Sale
-

Seller Co-Listing Agent in 2013
Natalie Rowe
RE/MAX Michigan
(269) 488-7777
31 Total Sales
-
B
Buyer's Agent in 2013
Bruce Rice
Keller Williams Kalamazoo Market Center
-

Buyer Co-Listing Agent in 2013
Melody Stirk
Strong Properties, LLC
(269) 207-7894
228 Total Sales
Map
Source: Southwestern Michigan Association of REALTORS®
MLS Number: 21007669
APN: 80-46-700-100-10
- 57723 Ryan St
- 23875 Village Center Cir
- 23901 Village Center Cir
- 25441 Forest Ln
- 10924 Mystic Heights Trail
- 25596 Forest Ln
- 25220 Forest Ln
- 25808 Forest Ln
- 24224 Third Ave
- 56550 Village Center Cir Unit 20
- 22969 W McGillen Ave
- 60425 Valley View Blvd
- 23440 W McGillen Ave Unit Parcel B
- 58493 Interlaken St
- 24997 Front St
- 59095 Norton St
- 3817 Nia Dr
- 58967 Swenson St
- 61240 Valleyview Blvd
- 58898 Norton St
