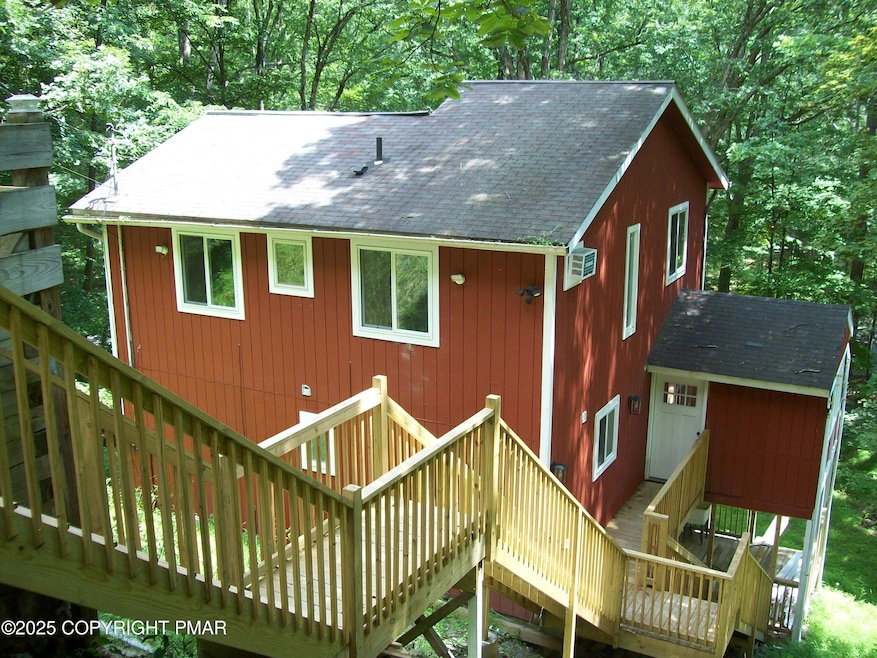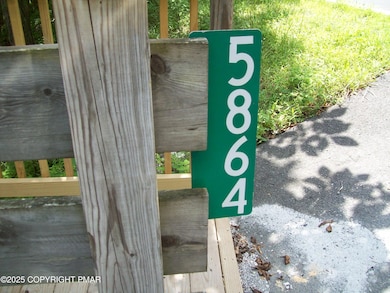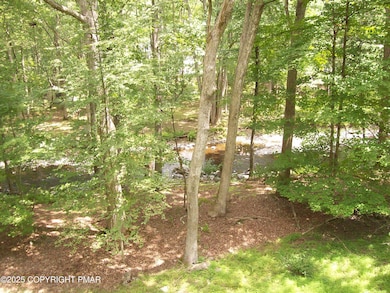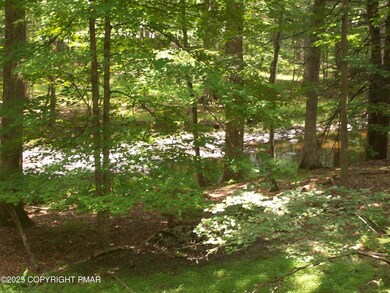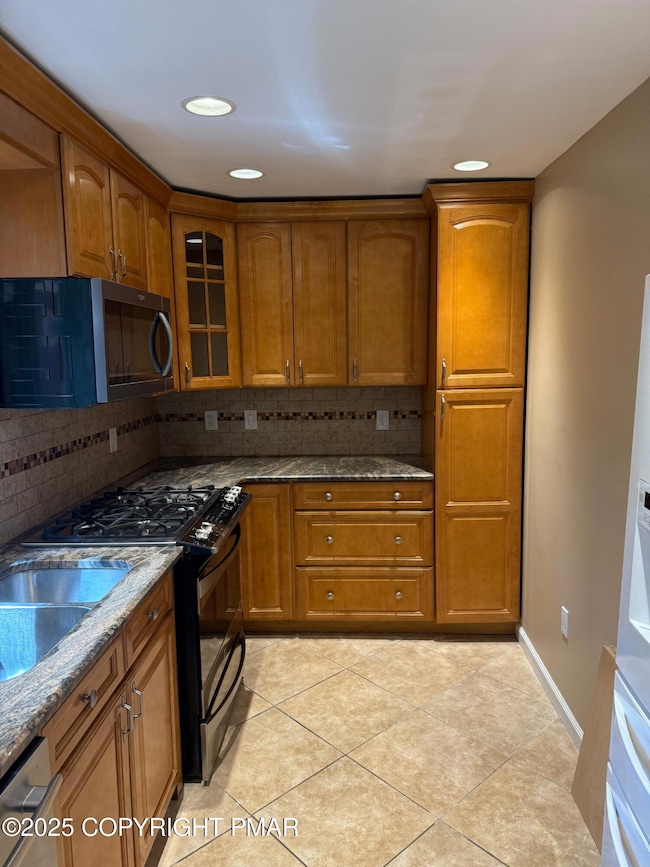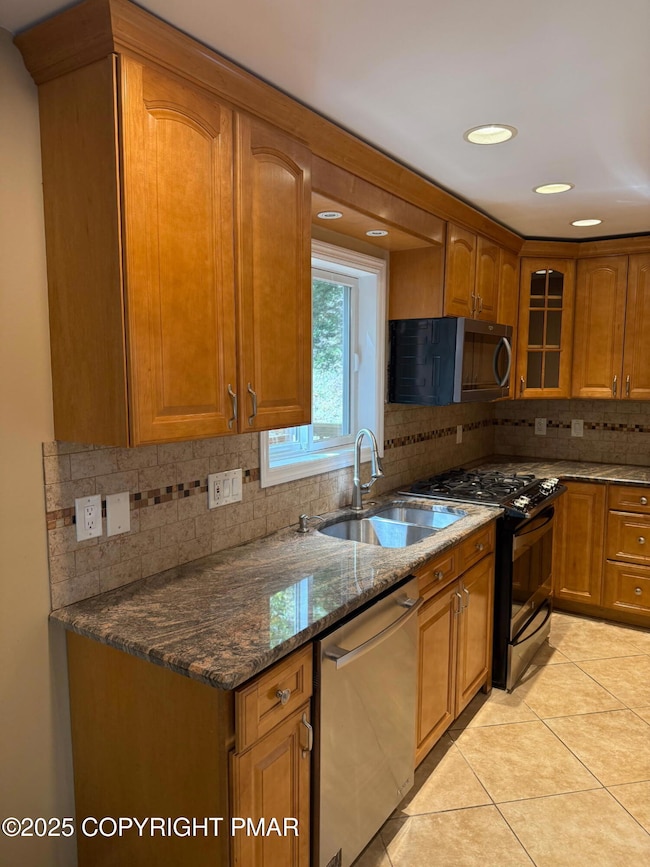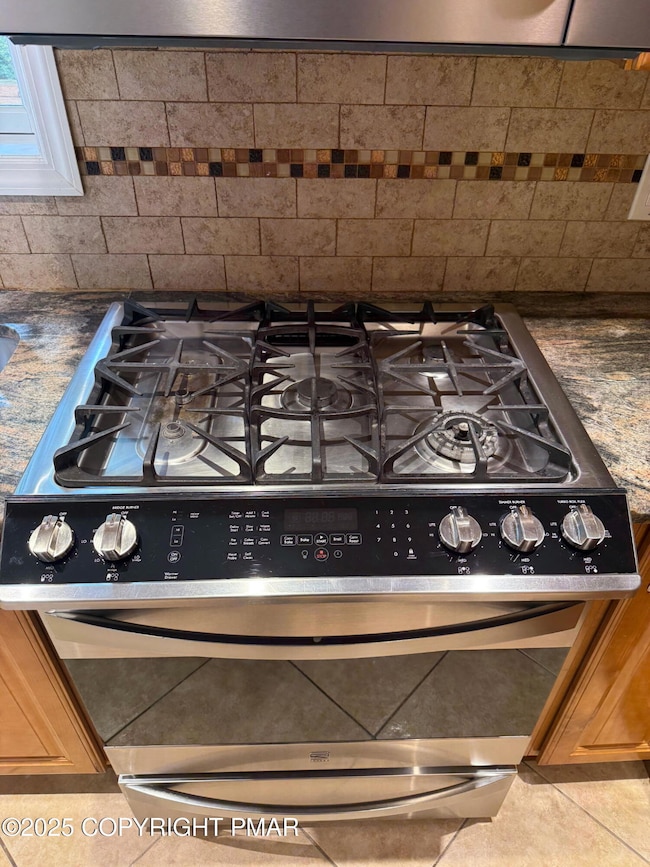5864 Decker Rd Bushkill, PA 18324
Estimated payment $2,200/month
Highlights
- Ski Accessible
- Bar or Lounge
- Indoor Pool
- Public Water Access
- Fitness Center
- Gated Community
About This Home
PRICE REDUCED! Motivated Seller!! On The CREEK!!! 4 Bedroom 3 Full Bath Contemporary House for SALE!! Located in 5 Star Amenity Filled Community!!! Totally Redone. All Beautifully Refinished Hardwood Floors. Tiles Floors, New Kitchen, New Baths, New Lower Level In-Law Suite. New Windows, New Decking and More....This Awesome House overlooks Saw Creek..
Community Boasts: indoor/outdoor Pools, Skiing, Restuarant, Bar, Indoor/Outdoor Tennis, Hiking, Playgrounds, Lakes, 24/7 Gated Security and More.... A Must See!!
Listing Agent
Better Homes and Gardens Real Estate Wilkins & Associates - Stroudsburg License #RS298784 Listed on: 07/30/2025

Home Details
Home Type
- Single Family
Est. Annual Taxes
- $4,378
Year Built
- Built in 1985
Lot Details
- 0.32 Acre Lot
- Creek or Stream
- Private Streets
HOA Fees
- $174 Monthly HOA Fees
Home Design
- Contemporary Architecture
- Block Foundation
- Shingle Roof
- T111 Siding
Interior Spaces
- 2,050 Sq Ft Home
- 2-Story Property
- Open Floorplan
- High Ceiling
- Ceiling Fan
- Recessed Lighting
- Sliding Doors
- Family Room Downstairs
- Living Room with Fireplace
- Dining Room
- Loft
- Storm Doors
- Property Views
Kitchen
- Breakfast Area or Nook
- Gas Oven
- Gas Cooktop
- Microwave
- Dishwasher
- Stainless Steel Appliances
Flooring
- Wood
- Ceramic Tile
Bedrooms and Bathrooms
- 4 Bedrooms
- Primary Bedroom on Main
- Walk-In Closet
- Jack-and-Jill Bathroom
- 3 Full Bathrooms
- Primary bathroom on main floor
Laundry
- Laundry Room
- Laundry on lower level
Finished Basement
- Heated Basement
- Basement Fills Entire Space Under The House
Parking
- 2 Parking Spaces
- 2 Open Parking Spaces
Outdoor Features
- Indoor Pool
- Public Water Access
- Deck
- Enclosed Patio or Porch
Utilities
- Cooling System Mounted To A Wall/Window
- Baseboard Heating
- 200+ Amp Service
- Water Heater
Listing and Financial Details
- Assessor Parcel Number 192.03-02-52 100249
- $41 per year additional tax assessments
Community Details
Overview
- Association fees include trash, security, maintenance road
- Saw Creek Estates Subdivision
Amenities
- Picnic Area
- Restaurant
- Clubhouse
- Senior Center
- Bar or Lounge
Recreation
- Tennis Courts
- Indoor Tennis Courts
- Pickleball Courts
- Community Playground
- Fitness Center
- Community Pool
- Community Spa
- Children's Pool
- Jogging Path
- Trails
- Ski Accessible
Additional Features
- Security
- Gated Community
Map
Home Values in the Area
Average Home Value in this Area
Tax History
| Year | Tax Paid | Tax Assessment Tax Assessment Total Assessment is a certain percentage of the fair market value that is determined by local assessors to be the total taxable value of land and additions on the property. | Land | Improvement |
|---|---|---|---|---|
| 2025 | $4,393 | $27,200 | $7,000 | $20,200 |
| 2024 | $4,393 | $27,200 | $7,000 | $20,200 |
| 2023 | $4,327 | $27,200 | $7,000 | $20,200 |
| 2022 | $4,192 | $27,200 | $7,000 | $20,200 |
| 2021 | $4,154 | $27,200 | $7,000 | $20,200 |
| 2020 | $4,154 | $27,200 | $7,000 | $20,200 |
| 2019 | $4,100 | $27,200 | $7,000 | $20,200 |
| 2018 | $4,080 | $27,200 | $7,000 | $20,200 |
| 2017 | $4,002 | $27,200 | $7,000 | $20,200 |
| 2016 | $0 | $27,200 | $7,000 | $20,200 |
| 2014 | -- | $27,200 | $7,000 | $20,200 |
Property History
| Date | Event | Price | List to Sale | Price per Sq Ft |
|---|---|---|---|---|
| 11/21/2025 11/21/25 | Price Changed | $319,900 | -2.9% | $156 / Sq Ft |
| 10/20/2025 10/20/25 | Price Changed | $329,500 | -2.9% | $161 / Sq Ft |
| 07/30/2025 07/30/25 | For Sale | $339,500 | -- | $166 / Sq Ft |
Source: Pocono Mountains Association of REALTORS®
MLS Number: PM-134382
APN: 100249
- 5859 Decker Rd
- 6298 Decker Rd
- 3111 Cherry Ridge Rd
- 3118 Cherry Ridge Rd
- 3110 Cherry Ridge Rd
- .96 Acres Sterling Cir
- 123 Berkshire Ct
- 1021 Hampstead Rd
- 1026 Hampstead Rd
- 5806 Decker Rd
- 2260 Apley Ct
- Lot 8 Sec Decker Rd
- 6251 Decker Rd
- 1093 Porter Dr
- Lot 177 Decker Rd
- 192 Cambridge Ct
- 5791 Decker Rd
- 2242 Apley Ct
- 263 Canterbury Rd
- 275 Canterbury Rd
- 5880 Decker Rd
- 125 Edinburgh Rd
- 1037 Porter Dr
- 115 Ansted Ct
- 124 Saunders Dr
- 233 Sedburgh Ct
- 116 Eton Ct Unit Downstairs
- 116 Eton Ct
- 134 Halfmoon Ln
- 138 English Ct
- 522 Apache Rd
- 250 Brentwood Dr
- 139 Dunchurch Dr
- 17 Hilltop Cir
- 1001 Long Lake Rd
- 418 Mercury Dr
- 1273 Chateau Dr Unit 6A
- 1272 Chateau Dr
- 107 Davis Cir
- 116 Kasak
