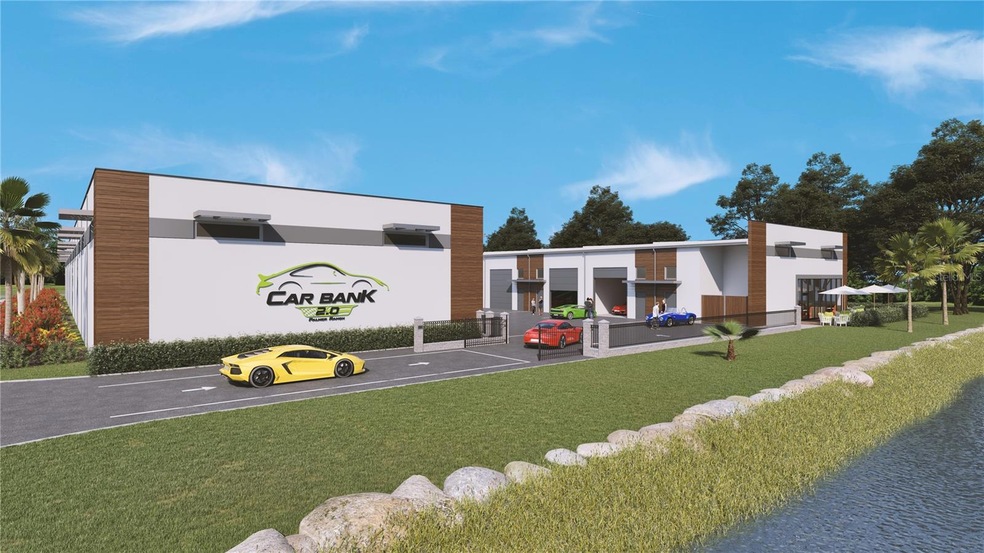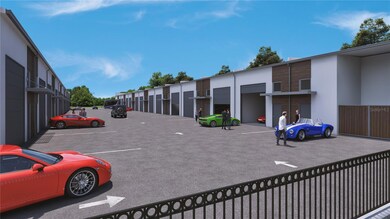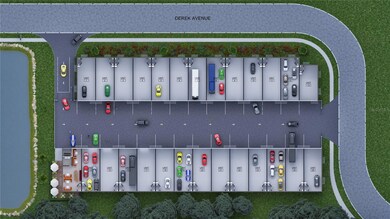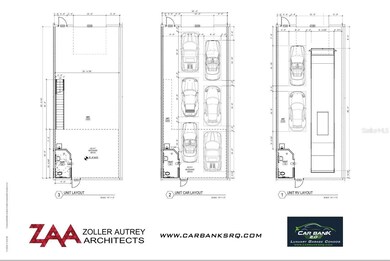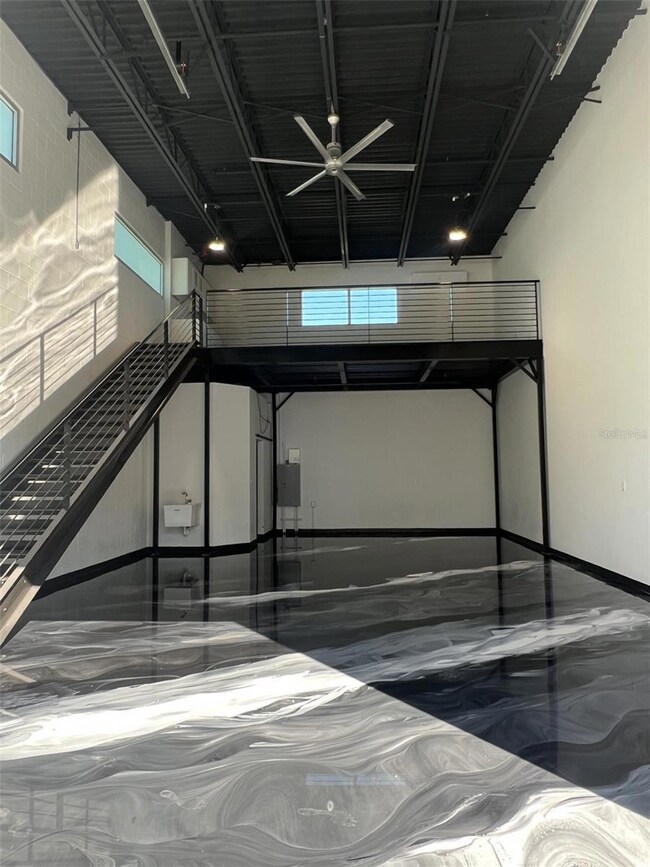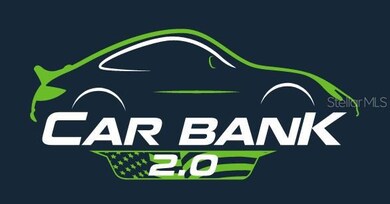5864 Derek Ave Unit 2 Sarasota, FL 34238
Estimated payment $3,854/month
Highlights
- Water Views
- New Construction
- Great Room
- Riverview High School Rated A
- High Ceiling
- Ceiling Fan
About This Home
Pre-Construction. To be built. Welcome to Car Bank 2.0, Sarasota’s premier, private garage condominium community in the heart of Palmer Ranch. This exclusive enclave offers 26 individually owned garage condos, perfect for car collectors, RV owners, and enthusiasts seeking secure, high-end storage with exceptional convenience and customization. Each unit features solid concrete tilt-wall construction, designed to withstand 150 mph hurricane-force winds, with approx. 1,375 sq. ft. (55’D x 24’W) and 20' interior ceilings—ideal for mezzanines or car lifts. Interiors are fully insulated and climate controlled with a quiet, efficient HVAC split system, 12' x 14' insulated motorized overhead door, and separate walk-in door. Additional features include a half bathroom, utility sink, fire sprinkler system, LED lighting package, high-speed internet wiring, multiple GFCI outlets, RV hookups (including optional 50-amp service), and high-quality concrete floors ready for customization. The gated community provides 24-hour computerized access, monitored surveillance cameras, and 60'-wide driveway for easy maneuvering and privacy. The owner's clubhouse will be a space where neighbors can gather to share their passion, host private celebrations and car shows or watch parties. The space will include a bar and serving area, indoor and outdoor seating, television, and patio overlooking the serene pond. At 28' above sea level and located just minutes from I-75, Sarasota’s dealership row, the Legacy Trail, and 3.8 miles from Siesta Key, this is the ultimate combination of location, security, and functionality. Optional upgrades include individual backup generators, mezzanines, hydraulic lifts, cabinetry, epoxy or polished concrete floors, specialty lighting, sound systems, and additional security packages. With low monthly HOA fees, top-tier construction, and a prime Sarasota location, Car Bank 2.0 offers more than storage — it’s a lifestyle. Model available for viewing at Car Bank SRQ!
Listing Agent
MICHAEL SAUNDERS & COMPANY Brokerage Phone: 941-388-4447 License #3194005 Listed on: 11/01/2025

Co-Listing Agent
MICHAEL SAUNDERS & COMPANY Brokerage Phone: 941-388-4447 License #0188503
Property Details
Home Type
- Condominium
Est. Annual Taxes
- $5,496
Year Built
- New Construction
Lot Details
- South Facing Home
HOA Fees
- $239 Monthly HOA Fees
Property Views
- Water
- Park or Greenbelt
Home Design
- Home in Pre-Construction
- Home is estimated to be completed on 11/10/26
- Slab Foundation
- Membrane Roofing
- Concrete Siding
Interior Spaces
- 1,375 Sq Ft Home
- High Ceiling
- Ceiling Fan
- Great Room
- Concrete Flooring
Utilities
- Mini Split Air Conditioners
- Heating Available
- Thermostat
Community Details
- Car Bank 2.0 Subdivision
Listing and Financial Details
- Tax Lot 2
- Assessor Parcel Number 0099010019
Map
Home Values in the Area
Average Home Value in this Area
Tax History
| Year | Tax Paid | Tax Assessment Tax Assessment Total Assessment is a certain percentage of the fair market value that is determined by local assessors to be the total taxable value of land and additions on the property. | Land | Improvement |
|---|---|---|---|---|
| 2024 | $5,496 | $439,496 | -- | -- |
| 2023 | $5,496 | $536,600 | $536,600 | $0 |
| 2022 | $4,843 | $454,000 | $454,000 | $0 |
| 2021 | $4,101 | $330,200 | $330,200 | $0 |
| 2020 | $4,194 | $330,200 | $330,200 | $0 |
| 2019 | $4,179 | $330,200 | $330,200 | $0 |
| 2018 | $4,190 | $330,200 | $330,200 | $0 |
| 2017 | $3,972 | $307,100 | $307,100 | $0 |
| 2016 | $4,049 | $307,100 | $307,100 | $0 |
| 2015 | $3,886 | $286,700 | $286,700 | $0 |
| 2014 | $3,904 | $286,700 | $0 | $0 |
Property History
| Date | Event | Price | List to Sale | Price per Sq Ft |
|---|---|---|---|---|
| 11/01/2025 11/01/25 | For Sale | $599,000 | -- | $436 / Sq Ft |
Purchase History
| Date | Type | Sale Price | Title Company |
|---|---|---|---|
| Warranty Deed | $2,900,000 | None Listed On Document | |
| Warranty Deed | $1,390,000 | None Listed On Document |
Source: Stellar MLS
MLS Number: A4670578
APN: 0099-01-0019
- 8700 Trattoria Terrace
- 3980 Mediterranea Cir Unit 522
- 3951 Mediterranea Cir Unit 701
- 3921 Mediterranea Cir Unit 212
- 4020 Cascina Way
- 8725 Amaretto Ave
- 8737 Bellussi Dr
- 3954 Wilshire Cir E Unit 165
- 6048 Wilshire Blvd Unit 2
- 4033 Wilshire Cir E Unit 139
- 3904 Wilshire Ct Unit 81
- 4004 Wilshire Cir E Unit 89
- 8744 Bellussi Dr
- 6566 Palmer Park Cir Unit 1
- 3866 Clover Ln
- 4093 Cascina Way
- 3890 Wilshire Cir Unit 27
- 3825 Wilshire Cir Unit 1
- 3880 Wilshire Cir Unit 28
- 4444 Aqua Mirage St
- 8724 Bellussi Dr
- 3946 Wilshire Cir E Unit 168
- 6094 Wilshire Blvd Unit 8
- 3763 Saint Charles Cir
- 3759 Saint Charles Cir
- 6251 Sawyer Loop Rd
- 4817 Silver Topaz St
- 4010 Green Tree Ave
- 3670 Emily Ln
- 8813 Milestone Dr
- 8769 Milestone Dr
- 8632 Milestone Dr
- 8708 Milestone Dr
- 3803 Easton St
- 5140 Northridge Rd Unit 204
- 5140 Northridge Rd Unit 206
- 5168 Northridge Rd Unit 106
- 7050 Prosperity Cir Unit 904
- 6989 Prosperity Cir Unit 2103
- 6984 Prosperity Cir Unit 602
