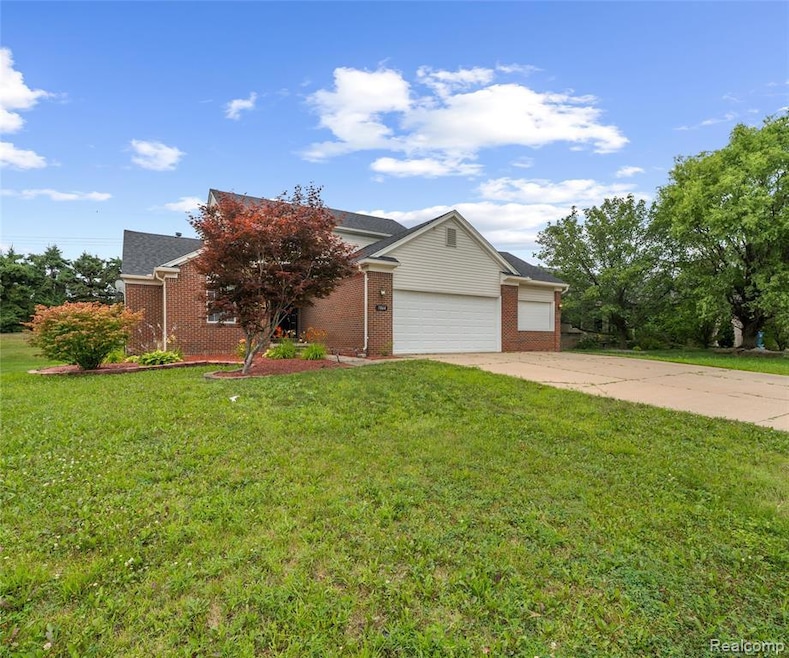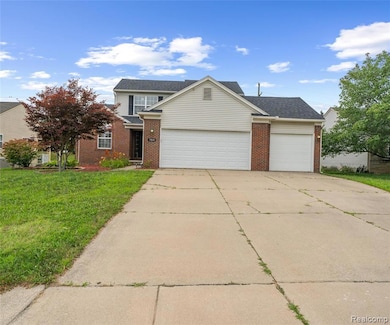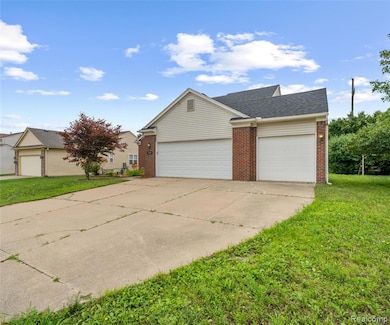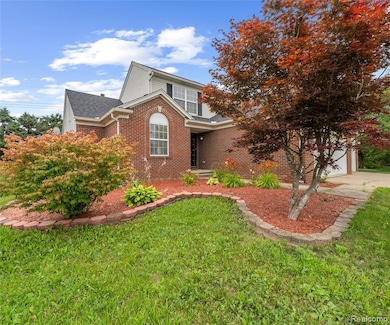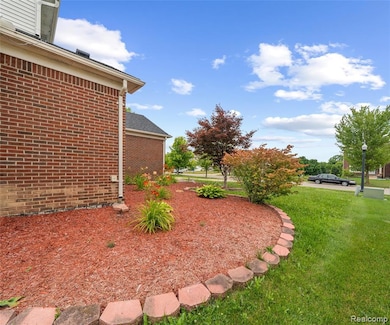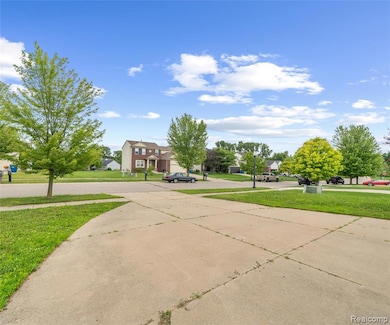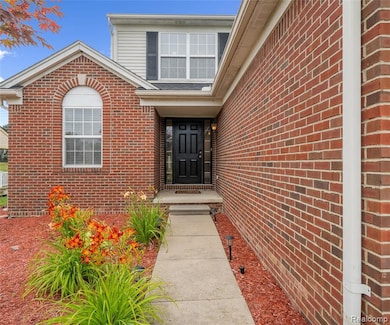5864 Willow Ridge Dr Ypsilanti, MI 48197
3
Beds
2.5
Baths
2,000
Sq Ft
2004
Built
Highlights
- Cape Cod Architecture
- Deck
- Covered Patio or Porch
- Huron High School Rated A+
- Ground Level Unit
- 3 Car Direct Access Garage
About This Home
FOR LEASE ONLY! BEAUTIFUL 3 BR WITH A 1ST FLOOR OFFICE OPEN GREAT ROOM WITH HIGH CEILINGS. LARGE BEDROOMS. 1ST FLOOR LAUNDRY. ATTACHED 3 CAR GARAGE. FULL BASEMENT. PRIMARY BEDROOM ON THE FIRST FLOOR WITH PRIMARY BATH AND WALK IN CLOSET. MINIMUM OF 1 YEAR LEASE WITH APPLICATION, CREDIT REPORT WITH ALL CREDIT SCORES. 1.5 MONTHS SECURITY DEPOSIT. EMPLOYMENT VERIFICATION. $395 NON-REFUNDABLE PREP FEE. CLOSE TO FREEWAY AND SHOPPING. ANN ARBOR SCHOOLS. READY FOR IMMEDIATE OCCUPANCY. MUST APPLY THROUGH RENTSPREE.
Home Details
Home Type
- Single Family
Est. Annual Taxes
- $6,977
Year Built
- Built in 2004
HOA Fees
- $63 Monthly HOA Fees
Home Design
- Cape Cod Architecture
- Brick Exterior Construction
- Poured Concrete
- Asphalt Roof
- Vinyl Construction Material
Interior Spaces
- 2,000 Sq Ft Home
- 1.5-Story Property
- Great Room with Fireplace
- Unfinished Basement
- Sump Pump
- Security System Owned
- Dryer
Kitchen
- Free-Standing Electric Oven
- Free-Standing Electric Range
- Dishwasher
- Disposal
Bedrooms and Bathrooms
- 3 Bedrooms
Parking
- 3 Car Direct Access Garage
- Garage Door Opener
Outdoor Features
- Deck
- Covered Patio or Porch
Utilities
- Forced Air Heating and Cooling System
- Heating System Uses Natural Gas
- Natural Gas Water Heater
- Cable TV Available
Additional Features
- Lot Dimensions are 68x117
- Ground Level Unit
Listing and Financial Details
- Security Deposit $4,425
- 12 Month Lease Term
- 24 Month Lease Term
- Application Fee: 50.00
- Assessor Parcel Number L01224383043
Community Details
Overview
- Amrerican Association Amnagement Association, Phone Number (734) 585-5174
- Willow Pond Sub Subdivision
Amenities
- Laundry Facilities
Map
Source: Realcomp
MLS Number: 20251019056
APN: 12-24-383-043
Nearby Homes
- 5776 Staghorn Dr Unit 23
- 6050 Carpenter Rd
- 3760 Textile Rd
- 5689 Rothbury Ct
- 0 W Michigan Ave Unit 23127022
- 3676 Hayes Ct
- 3652 Hayes Ct
- 5831 W Michigan Ave
- 3655 Hayes Ct
- 6211 Marsh Rd
- 6219 Marsh Rd
- 4559 Sycamore Dr
- 3631 Downing Rd
- 3615 Downing Rd
- Maple Valley Plan at Willowcrest
- Willwood Plan at Willowcrest
- Woodside Plan at Willowcrest
- Castleton Plan at Willowcrest
- 3638 Downing Rd
- 3623 Downing Rd
- 5813 Rothbury Ct
- 5730 Amber Way
- 5688 Wellesley Ln Unit 113
- 5825 Plum Hollow Dr
- 3051-3370 Primrose Ln
- 6244 Trumpeter Ln
- 6275 Schuss Crossing
- 3972 Cloverlane Dr Unit 3988 Cloverlane
- 3001 Riviera Cir
- 4685 Hunt Club Dr
- 4907 Cloverlane St
- 2835 Roundtree Blvd
- 3677 Beech Dr
- 791 Addington Ln Unit 146
- 4141 Green Meadows Blvd
- 214 S Hewitt Rd
- 3097 Turnberry Ln
- 3089 Woodland Hills Dr
- 3120 Promenade Cir
- 2034-3064 Cloverly Ln
