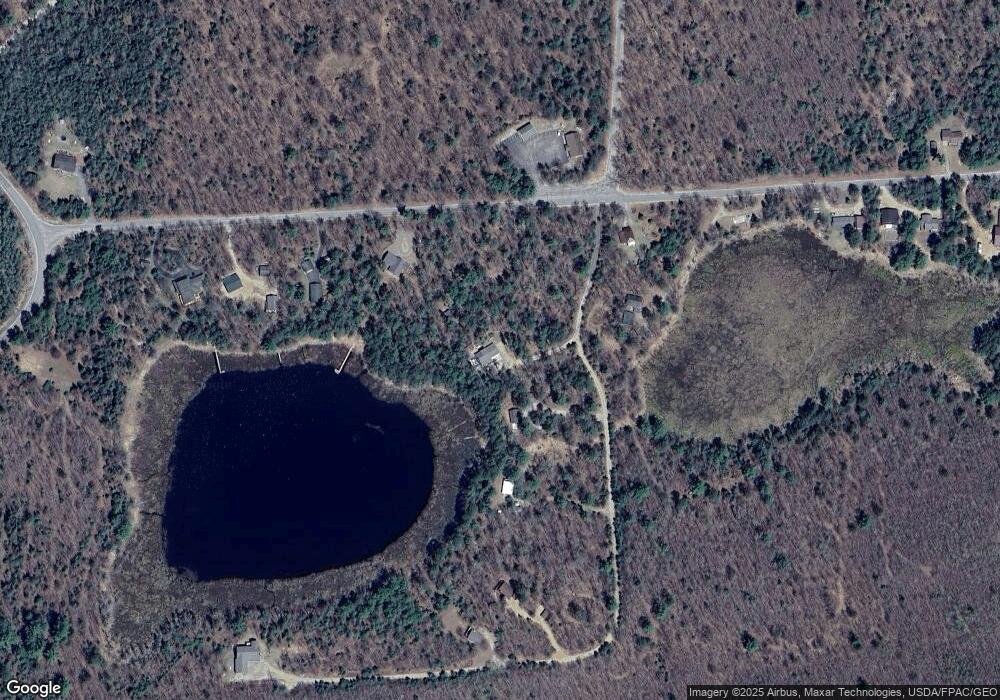5865 Brook Trail Unit B Cloverland, WI 54521
2
Beds
2
Baths
1,095
Sq Ft
1.78
Acres
About This Home
This home is located at 5865 Brook Trail Unit B, Cloverland, WI 54521. 5865 Brook Trail Unit B is a home located in Vilas County with nearby schools including Northland Pines High School.
Create a Home Valuation Report for This Property
The Home Valuation Report is an in-depth analysis detailing your home's value as well as a comparison with similar homes in the area
Map
Nearby Homes
- Lot 12 Brook Trail
- Lot 6 Butternut Cir
- Lot 8 Butternut Cir
- Lot 19 Butternut Cir
- Lot 20 Butternut Cir
- Lot 18 Butternut Cir
- Lot 22 Butternut Cir
- Lot 21 Butternut Cir
- Lot 2 Butternut Cir
- Lot 7 Butternut Cir
- Lot 17 Butternut Cir
- Lot 12 Butternut Cir
- Lot 11 Butternut Cir
- Lot 13 Butternut Cir
- Lot 16 Butternut Cir
- Lot 14 Butternut Cir
- Lot 15 Butternut Cir
- ON River Rd Unit Lot 5
- ON River Rd Unit Lot 2
- 1538 Lotus Ln
- Off Brook Trail
- Lot 14 Brook Trail
- NEAR Brook Trail
- 5871 Brook Trail
- 5875 Brook Tr
- 5837 Perch Lake Rd
- ON Brook Tr Unit Lot 12
- ON Brook Tr
- 5881 Brook Trail
- 5851 Perch Lake Rd
- 5883 Brook Trail
- 5877 Perch Lake Rd
- ON Perch Lake Rd Unit Lot 2
- ON Perch Lake Rd
- 5889 Perch Lake Rd
- 5795 Perch Lake Rd
- 5893 Perch Lake Rd
- 5789 Perch Lake Rd
- 5893 Brook Trail
- 5792 Perch Lake Rd
Your Personal Tour Guide
Ask me questions while you tour the home.
