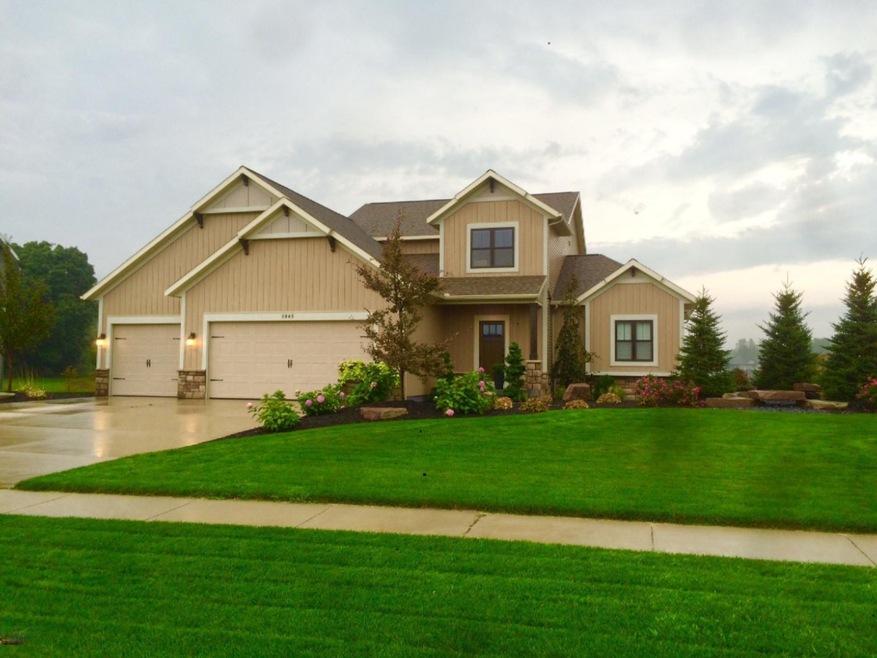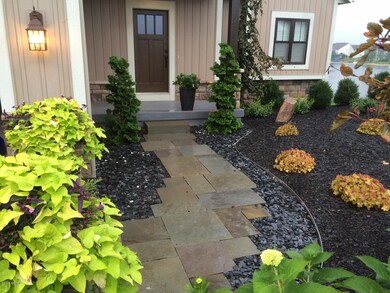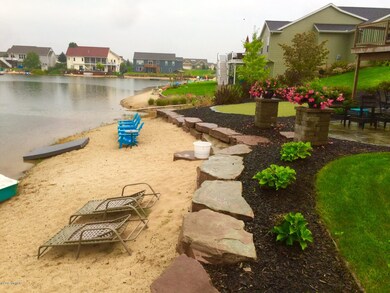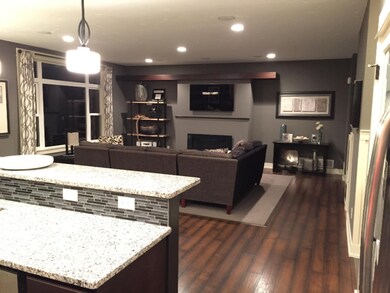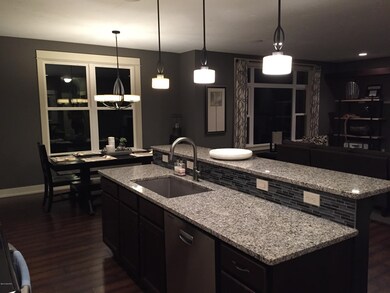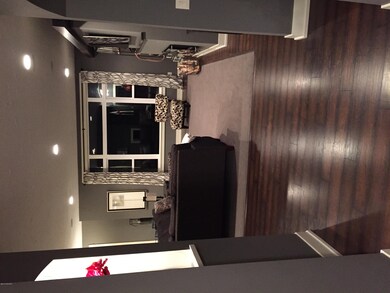
5865 Cory Dr Hudsonville, MI 49426
About This Home
As of November 2023Beautiful Modern Home on Cory Lake. Home includes many upgrades such as built-in surround sound system, speakers and televisions in master bath and outdoor patio, two decks including private deck off master bedroom. Additional bar fridge in the kitchen. Professional landscape including beach area, large patio, and professional grade synthetic turf putting green. Main floor master bedroom with 3 additional bedrooms upstairs. Partially finished basement including operational bathroom and bedroom (not listed in the 4 bedrooms). Home sits on extra wide lot with drainage easement along east side of property. Lake is great for fishing, swimming, paddle boarding, etc. Located in Hudsonville schools in a great neighborhood.
Last Agent to Sell the Property
Lori Knobloch
List True Inc. - I Listed on: 09/16/2015
Home Details
Home Type
Single Family
Est. Annual Taxes
$7,554
Year Built
2012
Lot Details
0
Parking
3
Listing Details
- Property Sub-Type: Single Family Residence
- Property Type: Residential
- New Construction: No
- ArchitecturalStyle: Contemporary
- Stories: 2
- Year Built: 2012
- ResoPropertyType: Residential
- Location Property Info:Property Sub-Type: Single Family Residence
- General Property Info:New Construction2: No
- General Property Info:Lot Dimensions: 110x130
- General Property Info:Waterfront3: Yes
- General Property Info:Basement: Yes
- General Property Info:Total Fin SqFt All Levels: 2324.0
- General Property Info:Main Level Primary: Yes
- General Property Info:Main Level Laundry: No
- Tax Info:Annual Property Tax: 3497.29
- Tax Info:Zoning3: residential
- Waterfront Options:Water Access YN: Yes
- Roofing:Composition: Yes
- Heat Type:Forced Air: Yes
- Air Conditioning:Central Air: Yes
- Manufactured:Manufactured YN: No
- Substructure:Full: Yes
- Appliances Refrigerators: Yes
- Landscape:ShrubsHedges: Yes
- Heat Source:Natural Gas3: Yes
- General Property Info:Total Fireplaces: 1.0
- Util Avail at Street:Natural Gas2: Yes
- Utilities Attached:Natural Gas: Yes
- Sewer:Public: Yes
- Water:Public2: Yes
- Waterfront Options:Water Frontage3: 110.0
- Windows:Low Emissivity Windows: Yes
- Windows:Screens: Yes
- General Property Info:Fireplace: Yes
- Additional Items:Ceiling Fans: Yes
- Appliances Microwave: Yes
- Substructure:Walk Out: Yes
- Landscape:Underground Sprinkler: Yes
- Mineral Rights:No: Yes
- Landscape:Garden Area: Yes
- Water Heater:Electric3: Yes
- General Property Info:SqFt Above Grade: 2324.0
- Laundry Features Laundry Chute: Yes
- General Property Info Garage YN: Yes
- Architectural Style:Contemporary: Yes
- Flooring:Ceramic Floor: Yes
- Special Features: None
- Property Sub Type: Detached
Interior Features
- Appliances: Dishwasher, Disposal, Microwave, Oven, Range, Refrigerator
- Flooring: Ceramic Tile
- Interior Amenities: Ceiling Fan(s), Garage Door Opener, Center Island, Eat-in Kitchen
- Fireplace Features: Gas Log, Living Room
- Fireplace: Yes
- Fireplaces: 1
- Total Bedrooms: 4
- Main Level Bedrooms: 1
- Full Bathrooms: 2
- Half Bathrooms: 1
- Total Bathrooms: 3
- Basement: Full, Walk-Out Access
- LivingArea: 2324.0
- Window Features: Low-Emissivity Windows, Screens
- General Property Info:Stories2: 2.0
- Basement Rooms:Total Basement SQFT: 1100.0
- Kitchen Features:Eating Area: Yes
- Appliances:Oven: Yes
- Appliances Range: Yes
- Kitchen Features:Center Island: Yes
- Kitchen Features:Mud Room Access: Yes
- Fireplace:Gas Log: Yes
- Fireplace:Living: Yes
- Appliances Dishwasher: Yes
- Kitchen Features:Snack Bar: Yes
Exterior Features
- Construction Materials: Aluminum Siding, Concrete, Stone
- List Price: 399000.0
- Lot Features: Sidewalk
- Patio and Porch Features: Deck, Patio
- Road Surface Type: Paved
- Roof: Composition
- Water Body Name: Cory Lake
- Waterfront Features: Lake
- Waterfront: Yes
- Access Feat:Accessibility Features2: No
- Driveway Paved: Yes
- Exterior Material:Aluminum Siding: Yes
- Exterior Material:Stone: Yes
- Exterior Material:Concrete: Yes
- Patio and Porch Features:Deck(s): Yes
- Patio And Porch Features:Patio: Yes
Garage/Parking
- Attached Garage: Yes
- Garage Spaces: 3.0
- Garage: Yes
- Parking Features: Attached
- Additional Items:Garage Door Opener: Yes
- Parking Features Attached2: Yes
- General Property Info:Garage Spaces: 3.0
Utilities
- Cooling: Central Air
- Cooling: Yes
- Heating: Forced Air
- Heating: Yes
- Laundry Features: Laundry Chute
- Sewer: Public
- Utilities: Natural Gas Available, Natural Gas Connected, Storm Sewer
- Water Source: Public
Association/Amenities
- Water Fea Amenities:Private Frontage: Yes
Lot Info
- Lot Size Acres: 0.33
- Lot Size Area: 0.33
- Lot Dimensions: 110x130
- Lot Size Sq Ft: 14300.0
- Zoning Description: residential
- ResoLotSizeUnits: Acres
Tax Info
- Tax Annual Amount: 3497.29
- Tax Year: 2015
Ownership History
Purchase Details
Home Financials for this Owner
Home Financials are based on the most recent Mortgage that was taken out on this home.Purchase Details
Home Financials for this Owner
Home Financials are based on the most recent Mortgage that was taken out on this home.Purchase Details
Home Financials for this Owner
Home Financials are based on the most recent Mortgage that was taken out on this home.Purchase Details
Similar Homes in Hudsonville, MI
Home Values in the Area
Average Home Value in this Area
Purchase History
| Date | Type | Sale Price | Title Company |
|---|---|---|---|
| Warranty Deed | $795,000 | Ata National Title Group | |
| Warranty Deed | $389,000 | Attorney | |
| Warranty Deed | $53,500 | None Available | |
| Warranty Deed | $51,900 | Lighthouse Title Inc |
Mortgage History
| Date | Status | Loan Amount | Loan Type |
|---|---|---|---|
| Open | $636,000 | New Conventional | |
| Previous Owner | $250,000 | Credit Line Revolving | |
| Previous Owner | $350,100 | New Conventional | |
| Previous Owner | $223,200 | New Conventional | |
| Previous Owner | $213,450 | Unknown |
Property History
| Date | Event | Price | Change | Sq Ft Price |
|---|---|---|---|---|
| 11/22/2023 11/22/23 | Sold | $795,000 | 0.0% | $232 / Sq Ft |
| 10/24/2023 10/24/23 | Pending | -- | -- | -- |
| 10/19/2023 10/19/23 | For Sale | $795,000 | +104.4% | $232 / Sq Ft |
| 03/14/2016 03/14/16 | Sold | $389,000 | -2.5% | $167 / Sq Ft |
| 12/24/2015 12/24/15 | Pending | -- | -- | -- |
| 09/16/2015 09/16/15 | For Sale | $399,000 | +645.8% | $172 / Sq Ft |
| 04/10/2012 04/10/12 | Sold | $53,500 | -5.3% | -- |
| 02/23/2012 02/23/12 | Pending | -- | -- | -- |
| 09/22/2011 09/22/11 | For Sale | $56,500 | -- | -- |
Tax History Compared to Growth
Tax History
| Year | Tax Paid | Tax Assessment Tax Assessment Total Assessment is a certain percentage of the fair market value that is determined by local assessors to be the total taxable value of land and additions on the property. | Land | Improvement |
|---|---|---|---|---|
| 2025 | $7,554 | $272,500 | $0 | $0 |
| 2024 | $6,537 | $272,500 | $0 | $0 |
| 2023 | $5,309 | $236,700 | $0 | $0 |
| 2022 | $5,834 | $228,300 | $0 | $0 |
| 2021 | $5,668 | $216,700 | $0 | $0 |
| 2020 | $5,609 | $210,400 | $0 | $0 |
| 2019 | $5,617 | $200,400 | $0 | $0 |
| 2018 | $5,033 | $192,300 | $0 | $0 |
| 2017 | $5,010 | $191,500 | $0 | $0 |
| 2016 | $3,815 | $183,400 | $0 | $0 |
| 2015 | $3,450 | $172,000 | $0 | $0 |
| 2014 | $3,450 | $131,800 | $0 | $0 |
Agents Affiliated with this Home
-
S
Seller's Agent in 2023
Sarah Tyler-Wehner
Willow Real Estate
(616) 560-7670
24 Total Sales
-
G
Buyer's Agent in 2023
Gregory Emmorey
Redfin Corporation
-
L
Seller's Agent in 2016
Lori Knobloch
List True Inc. - I
-

Buyer's Agent in 2016
Kyle VanderStel
Kyle VanderStel Realty Group, LLC
(616) 291-1632
41 Total Sales
-
J
Seller's Agent in 2012
Jennifer Pierce-Pitcher
Five Star Real Estate (Grandv)
(616) 828-9960
30 Total Sales
-
A
Buyer's Agent in 2012
Arija Wilcox
Keller Williams GR North
(616) 293-9261
200 Total Sales
Map
Source: Southwestern Michigan Association of REALTORS®
MLS Number: 15049941
APN: 70-14-27-312-012
- 6028 22nd Ave
- 6129 W Bay Ct
- Parcel 8 16th Ave
- 1657 N Bay Dr
- 1509 Ponstein Dr
- 2814 Barry St
- 1496 Eagle Shore Ct Unit 13
- 1519 Eagle Shore Ct
- 1487 Eagle Shore Ct Unit 38
- 1481 Eagle Shore Ct Unit 39
- 1493 Eagle Shore Ct Unit 37
- 5255 16th Ave
- 2948 Stoney Creek Ct
- 6478 Stoney Creek Ct Unit 83
- 2946 Edgestone Dr Unit 61
- 2575 Theodore Ave
- 2979 Stoney Creek Ct Unit 59
- 2933 Pebblestone Dr Unit 37
- 2956 Pebblestone Dr Unit 47
- 3024 Barry St
