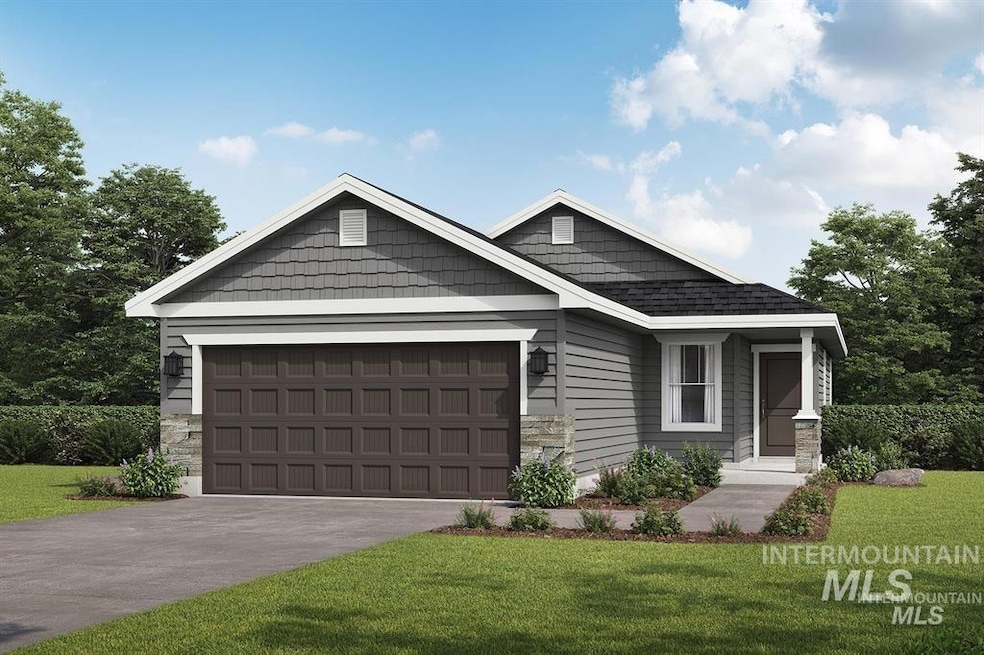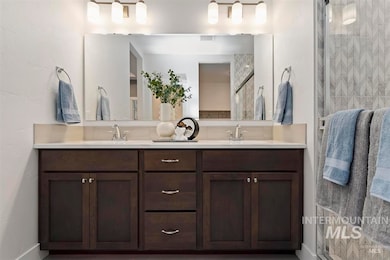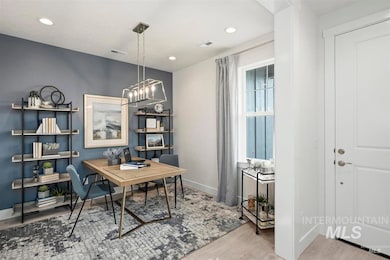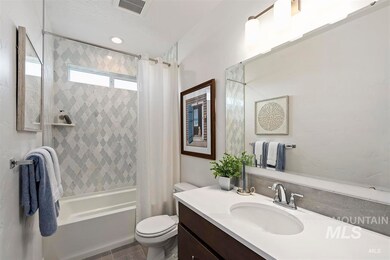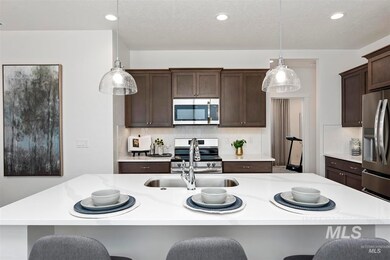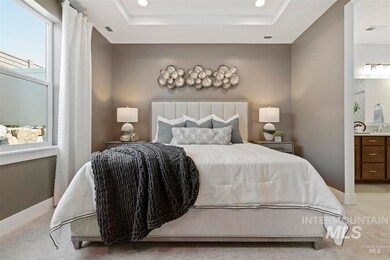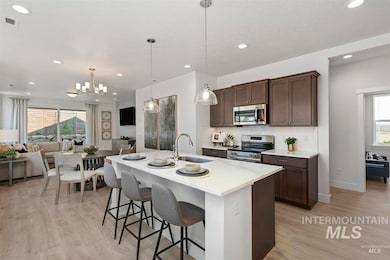NEW CONSTRUCTION
$45K PRICE INCREASE
5865 N Backfire Way Meridian, ID 83646
Northwest Meridian NeighborhoodEstimated payment $2,815/month
Total Views
10,113
2
Beds
2
Baths
1,528
Sq Ft
$285
Price per Sq Ft
Highlights
- New Construction
- ENERGY STAR Certified Homes
- Great Room
- Star Middle School Rated A-
- Home Energy Rating Service (HERS) Rated Property
- 2 Car Attached Garage
About This Home
Introducing The Canyons at Prescott Ridge! The Bradshaw is quaint and refined. You’ll love the bright entry that opens to the kitchen with a flex room off the entry way that can be converted to an office or bedroom. 9’ ceilings that really open the home. Pet area off the drop zone with a mud bench, pocket office in between the walk-in laundry room and secondary bedroom, and much more! This home is to be built, providing you the opportunity to make all the selections! Photos and tour are of a similar home. This home is HERS and Energy Star rated with annual energy savings!
Home Details
Home Type
- Single Family
Year Built
- Built in 2025 | New Construction
Lot Details
- 4,443 Sq Ft Lot
- Lot Dimensions are 111'x40'
- Property is Fully Fenced
- Vinyl Fence
- Partial Sprinkler System
HOA Fees
- $67 Monthly HOA Fees
Parking
- 2 Car Attached Garage
- Driveway
- Open Parking
Home Design
- Frame Construction
- Architectural Shingle Roof
- HardiePlank Type
- Stone
Interior Spaces
- 1,528 Sq Ft Home
- 1-Story Property
- Great Room
- Crawl Space
- Laundry Room
Kitchen
- Oven or Range
- Dishwasher
- Kitchen Island
- Disposal
Flooring
- Carpet
- Laminate
Bedrooms and Bathrooms
- 2 Main Level Bedrooms
- En-Suite Primary Bedroom
- Walk-In Closet
- 2 Bathrooms
Eco-Friendly Details
- Home Energy Rating Service (HERS) Rated Property
- ENERGY STAR Certified Homes
Schools
- Pleasant View Elementary School
- Star Middle School
- Owyhee High School
Utilities
- Forced Air Heating and Cooling System
- Gas Water Heater
Community Details
- Built by Hubble Homes
Listing and Financial Details
- Assessor Parcel Number R7177160260
Map
Create a Home Valuation Report for This Property
The Home Valuation Report is an in-depth analysis detailing your home's value as well as a comparison with similar homes in the area
Home Values in the Area
Average Home Value in this Area
Property History
| Date | Event | Price | Change | Sq Ft Price |
|---|---|---|---|---|
| 09/10/2025 09/10/25 | Price Changed | $435,914 | -1.1% | $285 / Sq Ft |
| 06/05/2025 06/05/25 | Price Changed | $440,914 | +2.3% | $289 / Sq Ft |
| 04/10/2025 04/10/25 | Price Changed | $430,990 | +0.7% | $282 / Sq Ft |
| 04/04/2025 04/04/25 | Price Changed | $428,031 | +8.4% | $280 / Sq Ft |
| 03/27/2025 03/27/25 | Price Changed | $394,990 | +0.5% | $259 / Sq Ft |
| 03/13/2025 03/13/25 | Price Changed | $392,990 | +0.5% | $257 / Sq Ft |
| 02/13/2025 02/13/25 | For Sale | $390,990 | -- | $256 / Sq Ft |
Source: Intermountain MLS
Source: Intermountain MLS
MLS Number: 98935916
Nearby Homes
- 5845 N Backfire Way
- 6264 W Fireline St
- 6278 W Fireline St
- 6285 W Fireline St
- 5847 N Patimos Ave
- 5855 N Patimos Ave
- Sierra Plan at Prescott Ridge - Canyons
- The Phoenix Plan at Prescott Ridge - Canyons
- The Charlotte Plan at Prescott Ridge - Canyons
- Bradshaw Plan at Prescott Ridge - Canyons
- Anthem Plan at Prescott Ridge - Canyons
- 6199 W Parachute Dr
- 6135 W Fireline Ct
- 6167 W Parachute Dr
- 6091 W Parachute Dr
- 6091 W Parachute Dr
- 6045 W Parachute Dr
- 6054 W Parachute Dr
- 6076 W Parachute Dr
- 6036 W Parachute Dr
- 5118 N Cunard Way Unit ID1250661P
- 5133 N Willowside Ave Unit ID1250602P
- 6580 N Crafted Ln
- 4631 N Adale Ave Unit ID1250630P
- 6960 W Redwood Crk Dr Unit ID1250677P
- 6976 W Redwood Crk Dr Unit ID1250676P
- 5079 N Brody Ave
- 4113 N Keklik Ave
- 4101 N Keklik Ave
- 4067 N Bold Stripe Ave
- 4065 N Keklik Ave
- 6683 W Achievement St
- 4053 N Keklik Ave
- 3778 W Sunny Cove Ln
- 3400 W Lost Rapids Dr
- 3098 W Everest St
- 680 S Calhoun Place
- 3024 W Divide Creek Dr Unit ID1250603P
- 301 S Calhoun Place
- 2673 W Tango Creek Dr Unit ID1250653P
