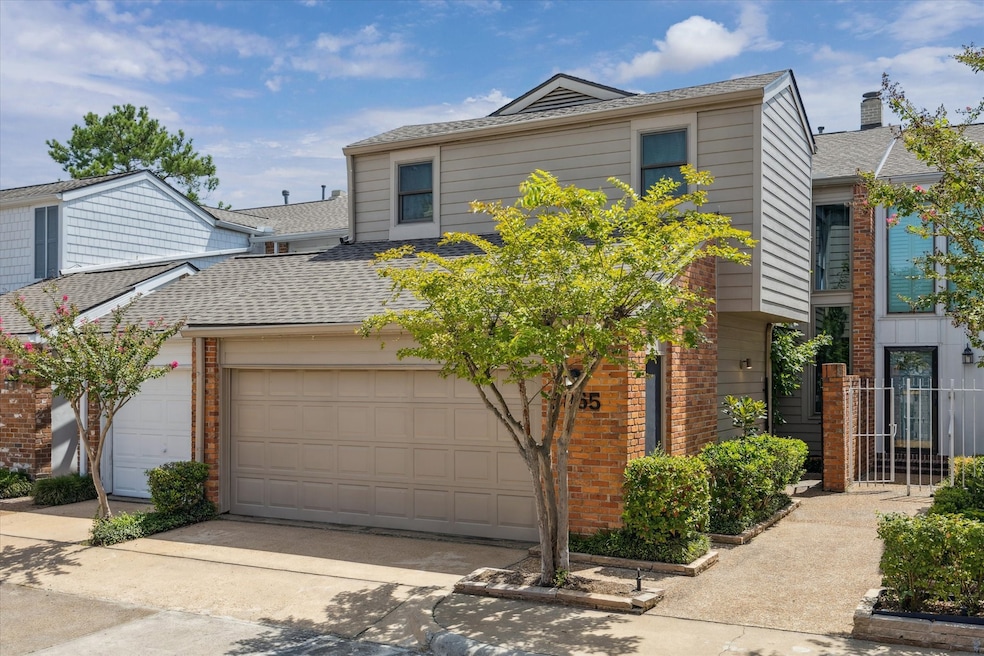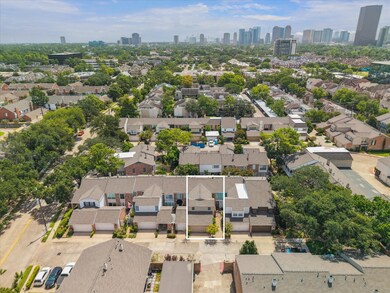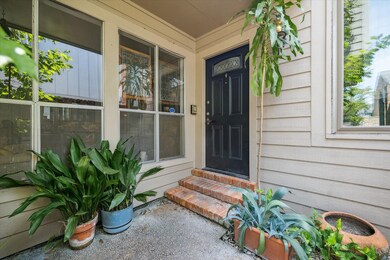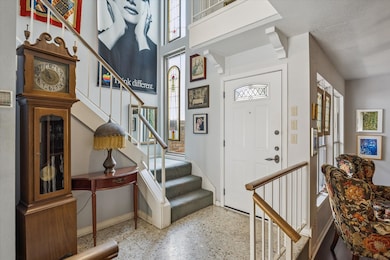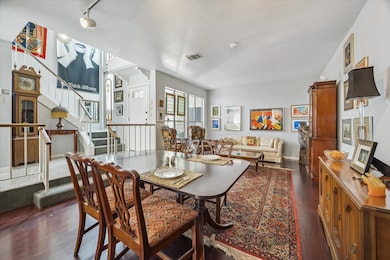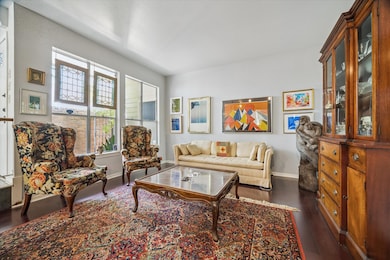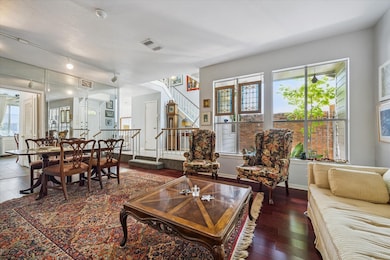5865 Sugar Hill Dr Unit 13 Houston, TX 77057
Uptown-Galleria District NeighborhoodEstimated payment $2,738/month
Highlights
- Deck
- Traditional Architecture
- Community Pool
- Vaulted Ceiling
- Wood Flooring
- Walk-In Pantry
About This Home
Wonderful opportunity for a lovely townhome nestled in the heart of Houston's Tanglewood area. Shady, tree-lined streets welcome you to the Tanglegrove Townhome Community just minutes from Uptown/Galleria and its world class restaurants and shopping. This one-owner home offers a handsome brick facade and welcoming courtyard entry. The light and bright foyer with its soaring ceilings and terrazzo floors has a cool modern vibe. Open living and dining area boasts rich, Brazilian Cherry hardwoods. The kitchen is open to a cozy den both of which have tile floors and look out to a lovely private patio! Upstairs is a generously proportioned master suite with separate sitting area that makes for a great reading nook or even a home office!
Listing Agent
Martha Turner Sotheby's International Realty License #0422887 Listed on: 08/01/2025

Property Details
Home Type
- Condominium
Est. Annual Taxes
- $7,743
Year Built
- Built in 1973
Lot Details
- Fenced Yard
HOA Fees
- $570 Monthly HOA Fees
Parking
- 2 Car Attached Garage
- Garage Door Opener
Home Design
- Traditional Architecture
- Brick Exterior Construction
- Slab Foundation
- Composition Roof
- Wood Siding
Interior Spaces
- 1,985 Sq Ft Home
- 2-Story Property
- Vaulted Ceiling
- Ceiling Fan
- Wood Burning Fireplace
- Gas Fireplace
- Window Treatments
- Family Room Off Kitchen
- Combination Dining and Living Room
- Utility Room
Kitchen
- Walk-In Pantry
- Electric Oven
- Electric Range
- Microwave
- Dishwasher
- Laminate Countertops
- Pots and Pans Drawers
- Trash Compactor
- Disposal
Flooring
- Wood
- Carpet
- Tile
Bedrooms and Bathrooms
- 3 Bedrooms
- En-Suite Primary Bedroom
- Bathtub with Shower
Laundry
- Laundry in Utility Room
- Dryer
- Washer
Home Security
Eco-Friendly Details
- Energy-Efficient Thermostat
- Ventilation
Outdoor Features
- Balcony
- Deck
- Patio
Schools
- Briargrove Elementary School
- Tanglewood Middle School
- Wisdom High School
Utilities
- Central Heating and Cooling System
- Heating System Uses Gas
- Programmable Thermostat
Community Details
Overview
- Association fees include common areas, insurance, maintenance structure, sewer, trash, water
- Goodwin Company Association
- Tanglegrove T/H Condo Subdivision
Recreation
- Community Playground
- Community Pool
Additional Features
- Picnic Area
- Fire and Smoke Detector
Map
Home Values in the Area
Average Home Value in this Area
Tax History
| Year | Tax Paid | Tax Assessment Tax Assessment Total Assessment is a certain percentage of the fair market value that is determined by local assessors to be the total taxable value of land and additions on the property. | Land | Improvement |
|---|---|---|---|---|
| 2025 | $381 | $325,506 | $61,846 | $263,660 |
| 2024 | $381 | $391,631 | $74,410 | $317,221 |
| 2023 | $381 | $359,536 | $68,312 | $291,224 |
| 2022 | $6,734 | $305,820 | $65,638 | $240,182 |
| 2021 | $7,570 | $324,804 | $61,713 | $263,091 |
| 2020 | $8,418 | $347,630 | $66,050 | $281,580 |
| 2019 | $9,205 | $363,768 | $69,116 | $294,652 |
| 2018 | $3,044 | $348,508 | $66,217 | $282,291 |
| 2017 | $9,410 | $372,164 | $70,711 | $301,453 |
| 2016 | $9,046 | $372,164 | $70,711 | $301,453 |
| 2015 | $3,179 | $359,572 | $68,319 | $291,253 |
| 2014 | $3,179 | $324,926 | $61,736 | $263,190 |
Property History
| Date | Event | Price | List to Sale | Price per Sq Ft |
|---|---|---|---|---|
| 10/01/2025 10/01/25 | For Sale | $289,000 | 0.0% | $146 / Sq Ft |
| 08/22/2025 08/22/25 | Pending | -- | -- | -- |
| 08/01/2025 08/01/25 | For Sale | $289,000 | -- | $146 / Sq Ft |
Source: Houston Association of REALTORS®
MLS Number: 59932701
APN: 1082850000005
- 1119 Fountain View Dr Unit 49
- 5815 Sugar Hill Dr Unit 29
- 1146 Fountain View Dr Unit 204
- 5818 Valley Forge Dr Unit 108
- 1100 Augusta Dr Unit 7
- 1100 Augusta Dr Unit 48
- 1100 Augusta Dr Unit 64
- 1100 Augusta Dr Unit 63
- 1100 Augusta Dr Unit 3
- 1100 Augusta Dr Unit 24
- 1035 Fountain View Dr
- 5878 Valley Forge Dr Unit 149
- 1260 Fountain View Dr Unit 171
- 5939 Woodway Place Ct
- 1023 Fountain View Dr
- 1300 Augusta Dr Unit 23
- 5933 Woodway Place Ct
- 1211 Nantucket Dr Unit C
- 1024 Augusta Dr Unit 1024
- 1321 Fountain View Dr Unit 131
- 1039 Fountain View Dr
- 1100 Augusta Dr Unit 76
- 1100 Augusta Dr Unit 64
- 1100 Augusta Dr Unit 84
- 1100 Augusta Dr Unit 3
- 1100 Augusta Dr Unit 48
- 1114 Augusta Dr Unit 19
- 1115 Augusta Dr Unit 6
- 1115 Augusta Dr Unit 29
- 1115 Augusta Dr Unit 20
- 1300 Augusta Dr Unit 12
- 712 Augusta Dr Unit 712
- 1111 Potomac Dr Unit B
- 855 Augusta Dr Unit 60
- 845 Augusta Dr Unit 42
- 845 Augusta Dr Unit 48
- 845 Augusta Dr Unit 29
- 845 Augusta Dr Unit 17
- 845 Augusta Dr Unit 92
- 1410 Fountainview Dr
