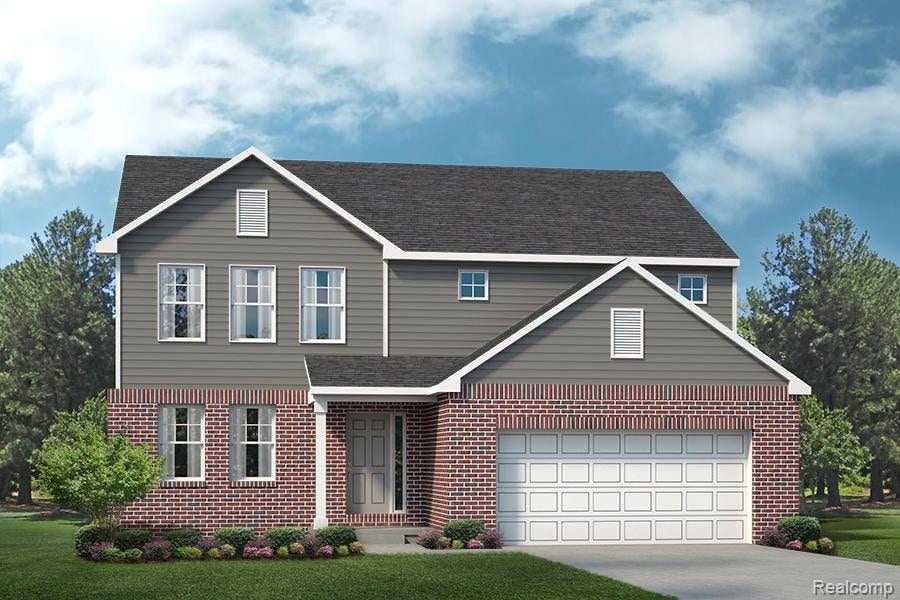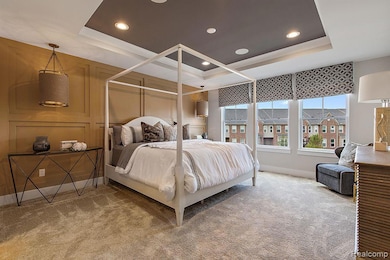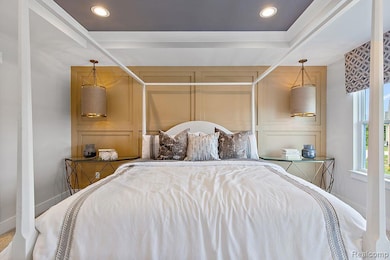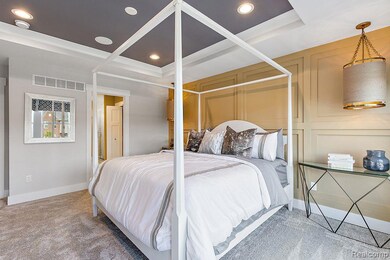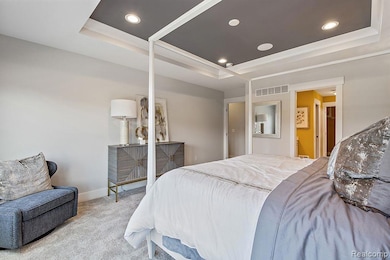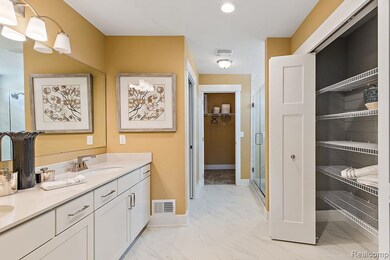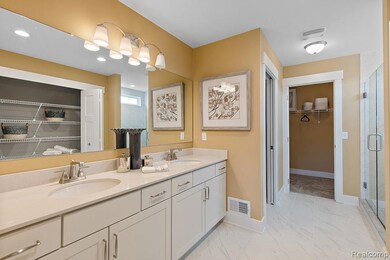58666 Losino Dr South Lyon, MI 48178
Estimated payment $2,951/month
Highlights
- Water Views
- New Construction
- Corner Lot
- Millennium Middle School Rated A-
- Colonial Architecture
- Mud Room
About This Home
Welcome to the final phase at the Estates at Hutsfield! This new home isn't built yet, so come choose your favorite options and colors, and move in 8-10 months! This new "Columbia" plan is to be built on a spacious corner home site that backs to common area and comes complete with a garden view basement. Kitchen features tall 42'' uppers with crown molding and a spacious island you can fit barstools at, offering plenty of storage space, not to mention the large walk-in pantry! Mud room off of garage has access to the laundry room and a storage/coat closet. The first floor also features a flex space you can turn into a bedroom or use as a home office, next to the half bath. Upstairs, find four bedrooms surrounding a central loft area. Primary bath has double sinks, quartz countertops, a large walk in shower with glass door and linen closet. Garden View basement offers prep for full bath, raised ceilings, 2 sliding windows and an egress window. There are many other options to choose from to customize your new Lombardo Home, come visit us at our decorated model, to find out more! Located at the entrance of our community! Photos are of a decorated model.
Home Details
Home Type
- Single Family
Est. Annual Taxes
- $68
Year Built
- New Construction
Lot Details
- 8,276 Sq Ft Lot
- Lot Dimensions are 50x120
- Corner Lot
HOA Fees
- $120 Monthly HOA Fees
Home Design
- Colonial Architecture
- Brick Exterior Construction
- Poured Concrete
- Asphalt Roof
- Vinyl Construction Material
Interior Spaces
- 2,464 Sq Ft Home
- 2-Story Property
- Crown Molding
- Mud Room
- Entrance Foyer
- Water Views
- Carbon Monoxide Detectors
- Laundry Room
Kitchen
- Walk-In Pantry
- Free-Standing Electric Range
- Microwave
- ENERGY STAR Qualified Dishwasher
- Disposal
Bedrooms and Bathrooms
- 4 Bedrooms
Unfinished Basement
- Sump Pump
- Stubbed For A Bathroom
- Basement Window Egress
Parking
- 2 Car Direct Access Garage
- Front Facing Garage
Utilities
- Forced Air Heating and Cooling System
- Humidifier
- Heating System Uses Natural Gas
- Programmable Thermostat
- Natural Gas Water Heater
- Cable TV Available
Additional Features
- Covered Patio or Porch
- Ground Level
Listing and Financial Details
- Home warranty included in the sale of the property
- Assessor Parcel Number 2133353118
Community Details
Overview
- Christine Metiva / Whitehall Mgt. Association, Phone Number (313) 999-3612
- Oakland County Condo Plan 2334 Estates At Hutsfield II Subdivision
Amenities
- Laundry Facilities
Map
Home Values in the Area
Average Home Value in this Area
Tax History
| Year | Tax Paid | Tax Assessment Tax Assessment Total Assessment is a certain percentage of the fair market value that is determined by local assessors to be the total taxable value of land and additions on the property. | Land | Improvement |
|---|---|---|---|---|
| 2024 | $68 | $40,420 | $0 | $0 |
| 2023 | $65 | $38,500 | $0 | $0 |
| 2022 | $1,487 | $32,630 | $0 | $0 |
Property History
| Date | Event | Price | List to Sale | Price per Sq Ft |
|---|---|---|---|---|
| 11/11/2025 11/11/25 | For Sale | $535,990 | -- | $218 / Sq Ft |
Source: Realcomp
MLS Number: 20251053341
APN: 21-33-353-118
- 58640 Losino Dr
- 20942 Losino Dr
- 58567 Losino Dr
- 58802 Falabella Dr
- 17 Arbor Way
- The Charleston Plan at Windridge Estates
- The Berkeley Plan at Windridge Estates
- The Huntington Plan at Windridge Estates
- The Fullerton Plan at Windridge Estates
- The Princeton Plan at Windridge Estates
- 58775 Gidran Dr
- 58574 Blackstone Way
- 58844 Blackstone Way
- 20886 Hasenclever Dr
- 20859 Hasenclever Dr
- 000 Eight Mile W
- 21587 Hasenclever Dr
- 4939 Venice Cir
- 3403 Nottingham Dr
- 6807 Sunset Dr
- 58775 Gidran Dr
- 20905 Pontiac Trail Unit 224
- 20905 Pontiac Trail Unit 236
- 22250 Swan St
- 108 Princeton Dr Unit 4
- 200 Brookwood Dr
- 1257 Oxford Manor Ct Unit 1
- 59425 10 Mile Rd Unit 3B
- 59425 10 Mile Rd Unit 2A
- 59425 10 Mile Rd Unit 12B
- 365 S Warren St
- 113 W Liberty St
- 425 Donovan St
- 58846 Winnowing Cir N
- 124 N Warren St
- 549 Lakewood Dr
- 951 N Mill St
- 663 Jamie Vista
- 29816 Autumn Gold Dr
- 16897 Carriage Way Unit 2
